638 Cowboy Way, Canon City, CO 81212
Local realty services provided by:Better Homes and Gardens Real Estate Kenney & Company
Listed by: lisa fordlisalfordrealestate@gmail.com,719-371-8896
Office: exit elevation realty
MLS#:8314721
Source:ML
Price summary
- Price:$335,000
- Price per sq. ft.:$290.04
About this home
HUGE PRICE REDUCTION!!! Must see! Charming ranch home featuring two bedrooms, two baths and oversized two car garage-22' x 24'.2" in the Four Mile Ranch Subdivision. Home has an open concept floor plan with wood laminate flooring in the great room, dining room and kitchen area. Both bedrooms are carpeted and are warm and inviting. Both full bathrooms have tile floors and tile in the main shower. The kitchen is bright and inviting showcasing a beautiful island and all stainless appliances - refrigerator, gas range/oven and dishwasher. There is also ample storage in the kitchen with plenty of cabinets and drawers as well as a pantry. Home has forced air gas heat and central air. The laundry area is right off the hallway for ease and convenience. The interior was freshly painted in April '25. Stunning views of the mountains from the rear of the home. Great place to sit outside in the evening while watching the sunset or enjoy your morning coffee. The property is fully xeriscaped and a retaining wall built. Fencing added for privacy as well. 638 Cowboy Way's convenient location has easy access to Hwy. 50 for commuting to Colorado Springs, Pueblo, Penrose and Florence for work, shopping, museums, schools, and all the outdoor adventures this area has to offer. Four Mile Ranch Golf Club is part of the community and just a stone's throw away from this lovely home. Minutes to Gold Medal Fishing in the Arkansas River, river rafting, endless hiking, biking and exploring Colorado's most beautiful Sangre de Cristo Mountains to climb five of Colorado's 14'ers! Great home in a great location - - come to temperate Canon City, known as the Banana Belt, and see how relaxing life could be!
Contact an agent
Home facts
- Year built:2021
- Listing ID #:8314721
Rooms and interior
- Bedrooms:2
- Total bathrooms:2
- Full bathrooms:2
- Living area:1,155 sq. ft.
Heating and cooling
- Cooling:Central Air
- Heating:Forced Air
Structure and exterior
- Roof:Composition
- Year built:2021
- Building area:1,155 sq. ft.
- Lot area:0.13 Acres
Schools
- High school:Canon City
- Middle school:Canon City
- Elementary school:Harrison
Utilities
- Water:Public
- Sewer:Public Sewer
Finances and disclosures
- Price:$335,000
- Price per sq. ft.:$290.04
- Tax amount:$2,147 (2024)
New listings near 638 Cowboy Way
- New
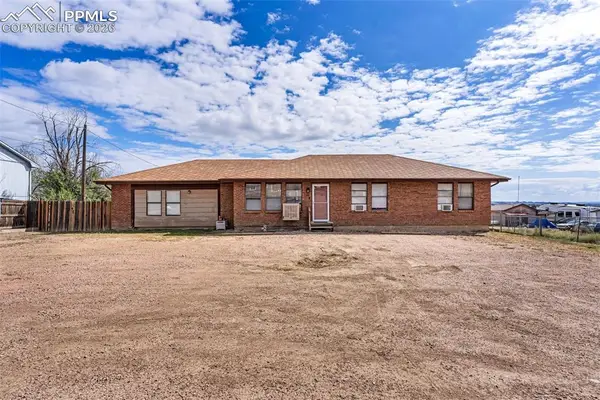 $269,900Active3 beds 2 baths1,864 sq. ft.
$269,900Active3 beds 2 baths1,864 sq. ft.1316 York Avenue, Canon City, CO 81212
MLS# 9752166Listed by: HOMESMART PREFERRED REALTY - New
 $425,000Active1 beds 1 baths1,170 sq. ft.
$425,000Active1 beds 1 baths1,170 sq. ft.89 Cactus Drive, Canon City, CO 81212
MLS# 5596758Listed by: HOMESMART PREFERRED REALTY - New
 $550,000Active3 beds 2 baths8,628 sq. ft.
$550,000Active3 beds 2 baths8,628 sq. ft.2945 Paw Prints, Canon City, CO 81212
MLS# 236262Listed by: HOMESMART PREFERRED REALTY - New
 $255,000Active3 beds 1 baths1,660 sq. ft.
$255,000Active3 beds 1 baths1,660 sq. ft.1016 Macon Avenue, Canon City, CO 81212
MLS# 1643073Listed by: ABODE REAL ESTATE - New
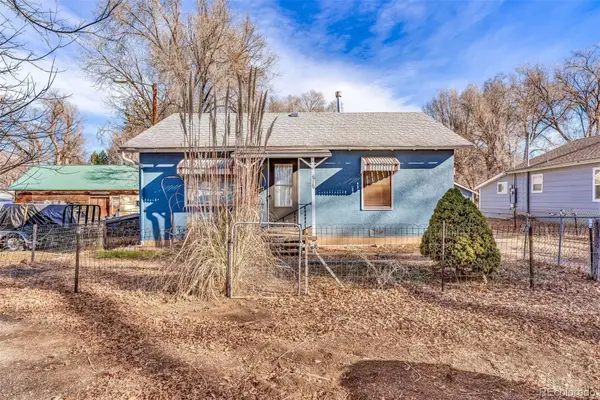 $235,000Active-- beds -- baths720 sq. ft.
$235,000Active-- beds -- baths720 sq. ft.818 S 7th Street, Canon City, CO 81212
MLS# 2861819Listed by: HOMESMART PREFERRED REALTY - New
 $400,000Active2 beds 2 baths1,502 sq. ft.
$400,000Active2 beds 2 baths1,502 sq. ft.4070 S Cranberry Loop, Canon City, CO 81212
MLS# 236208Listed by: REMAX PROPERTIES - New
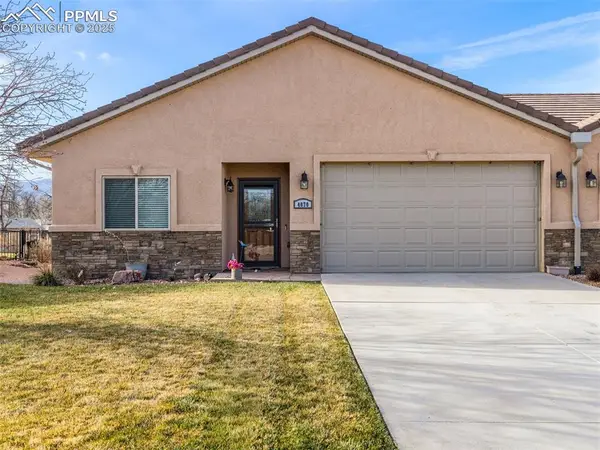 $400,000Active2 beds 2 baths1,502 sq. ft.
$400,000Active2 beds 2 baths1,502 sq. ft.4070 S Cranberry Loop, Canon City, CO 81212
MLS# 2705648Listed by: REMAX PROPERTIES - New
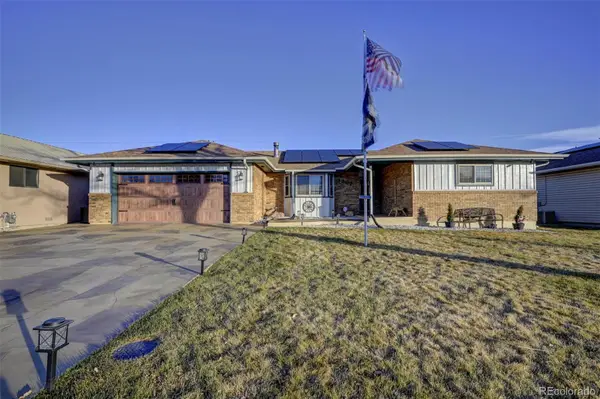 $390,000Active3 beds 2 baths1,534 sq. ft.
$390,000Active3 beds 2 baths1,534 sq. ft.1207 Harding Avenue, Canon City, CO 81212
MLS# 4545054Listed by: HOMES R US COLORADO 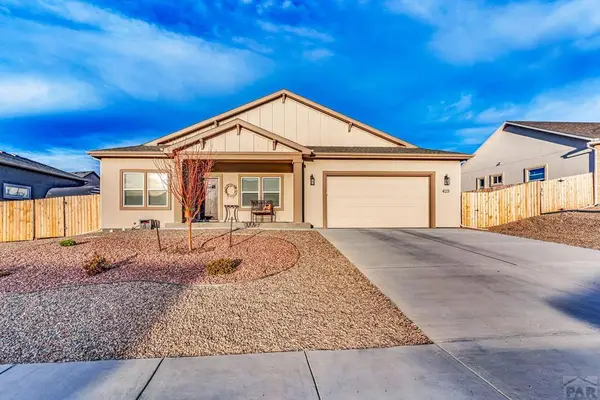 $485,000Active3 beds 2 baths1,713 sq. ft.
$485,000Active3 beds 2 baths1,713 sq. ft.425 Miners Rd, Canon City, CO 81212
MLS# 236161Listed by: HOMESMART PREFERRED REALTY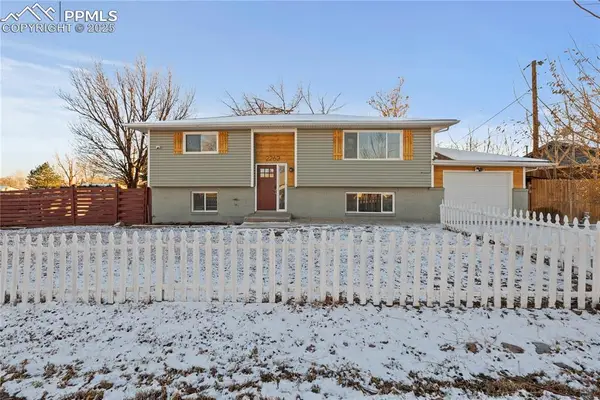 $429,000Active5 beds 2 baths2,067 sq. ft.
$429,000Active5 beds 2 baths2,067 sq. ft.2262 Pear Street, Canon City, CO 81212
MLS# 6649498Listed by: PREWITT GROUP REAL ESTATE ADVISORS
