826 Griffin Ave, Canon City, CO 81212
Local realty services provided by:Better Homes and Gardens Real Estate Kenney & Company
Listed by: nicole puente
Office: re/max associates
MLS#:235311
Source:CO_PAR
Price summary
- Price:$399,000
- Price per sq. ft.:$269.78
About this home
Charming, Fully Renovated Rancher on Nearly 3 City Lots – Workshop, Garage & Room to Grow! Welcome to this beautifully updated 3 bed, 2 bath rancher nestled in a quiet, spacious neighborhood. Set on nearly 3 city lots, this move-in-ready home features recently updated flooring, electrical, plumbing, and a newer roof. The stylish kitchen includes Thomasville cabinetry, new appliances, a gas stove, large island, and a breakfast bar—perfect for casual meals or morning coffee. The bright, open living room with bay window offers a warm and welcoming space for relaxing or entertaining. A second detached building adds incredible flexibility, featuring a single-car garage, a single-space carport, and a 380 sq ft workshop filled with natural light—ideal for hobbies, storage, or a home-based business. The backyard is mostly fenced and offers RV parking and features a newer sprinkler system. With 5 water shares included and approval for an additional dwelling, this property offers comfort, versatility, and future potential. If its location you're after this home is for you. This property is conveniently located in walking distance to Historic Downtown Canon City. With Centennial Park down the street and the Riverwalk around the corner, this property makes the perfect place to relax and get comfortable. Why buy a house when you can buy a home? Come see everything this unique property has to offer!
Contact an agent
Home facts
- Year built:1898
- Listing ID #:235311
- Added:56 day(s) ago
- Updated:December 19, 2025 at 03:13 PM
Rooms and interior
- Bedrooms:3
- Total bathrooms:2
- Full bathrooms:2
- Living area:1,479 sq. ft.
Structure and exterior
- Year built:1898
- Building area:1,479 sq. ft.
- Lot area:0.37 Acres
Finances and disclosures
- Price:$399,000
- Price per sq. ft.:$269.78
- Tax amount:$1,958
New listings near 826 Griffin Ave
- New
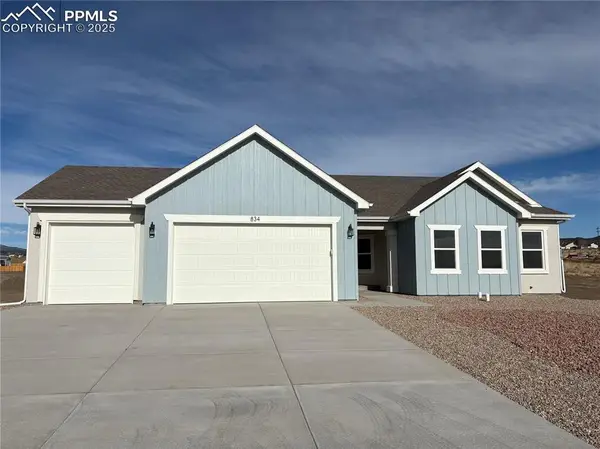 $415,990Active4 beds 2 baths1,583 sq. ft.
$415,990Active4 beds 2 baths1,583 sq. ft.834 Keystone Loop, Canon City, CO 81212
MLS# 3244155Listed by: NEW HOME STAR LLC - New
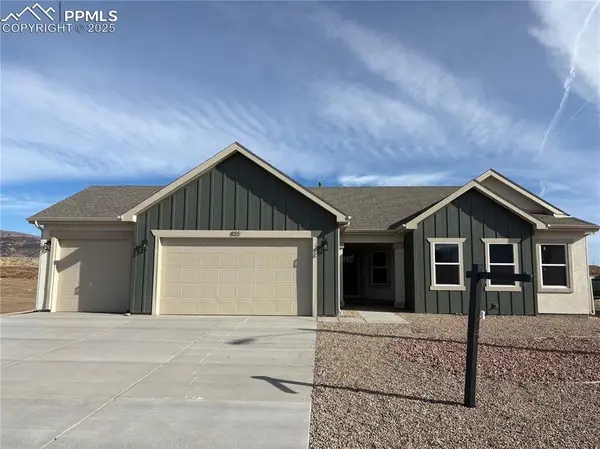 $415,990Active4 beds 2 baths1,583 sq. ft.
$415,990Active4 beds 2 baths1,583 sq. ft.822 Keystone Loop, Canon City, CO 81212
MLS# 6372799Listed by: NEW HOME STAR LLC - New
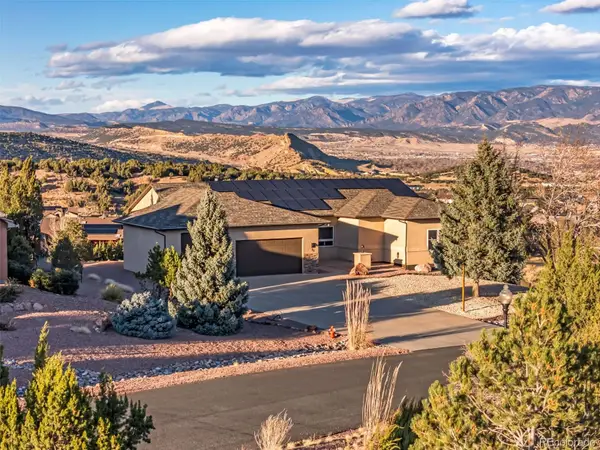 $697,000Active6 beds 4 baths4,912 sq. ft.
$697,000Active6 beds 4 baths4,912 sq. ft.29 Kyndra Court, Canon City, CO 81212
MLS# 4303046Listed by: REAL BROKER, LLC DBA REAL - New
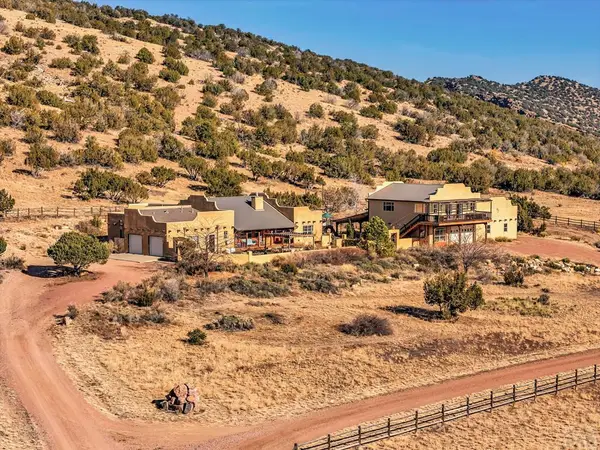 $1,250,000Active3 beds 2 baths2,833 sq. ft.
$1,250,000Active3 beds 2 baths2,833 sq. ft.716 Dakota Hideout, Canon City, CO 81212
MLS# 236102Listed by: REAL BROKER, LLC DBA REAL - New
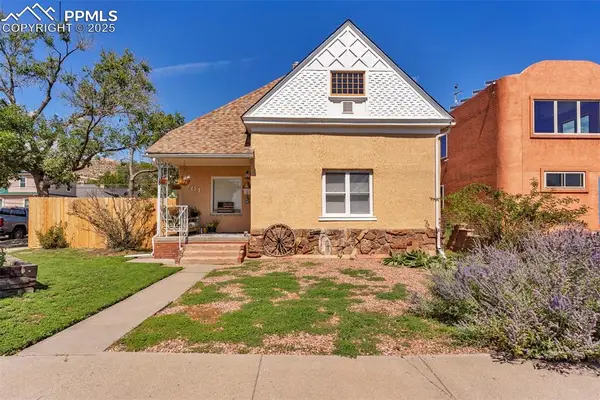 $342,500Active3 beds 2 baths1,739 sq. ft.
$342,500Active3 beds 2 baths1,739 sq. ft.701 Harrison Avenue, Canon City, CO 81212
MLS# 8404184Listed by: HOMESMART PREFERRED REALTY - New
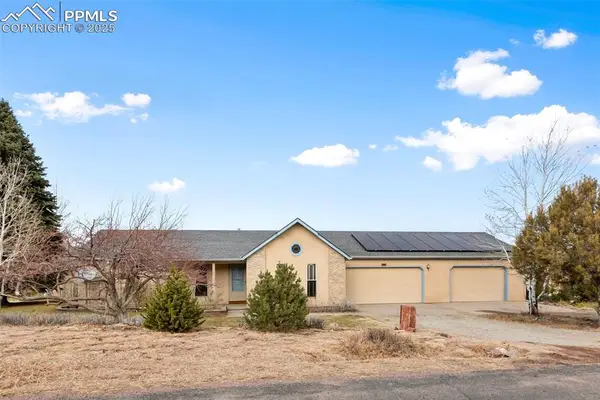 $455,000Active3 beds 2 baths1,456 sq. ft.
$455,000Active3 beds 2 baths1,456 sq. ft.99 N Eagle Drive, Canon City, CO 81212
MLS# 1375803Listed by: HOMESMART PREFERRED REALTY - New
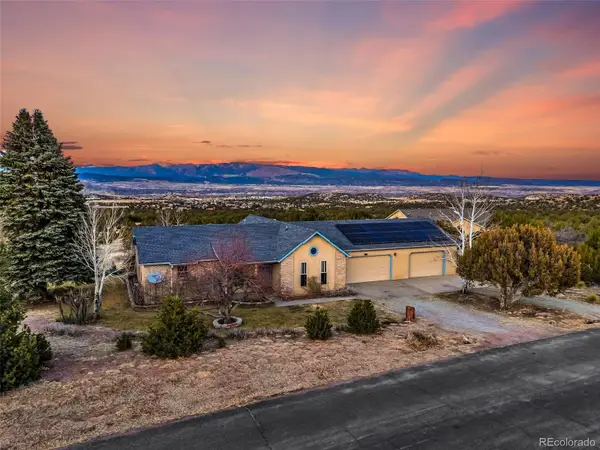 $455,000Active3 beds 2 baths1,456 sq. ft.
$455,000Active3 beds 2 baths1,456 sq. ft.99 N Eagle Drive, Canon City, CO 81212
MLS# 5319020Listed by: HOMESMART PREFERRED REALTY 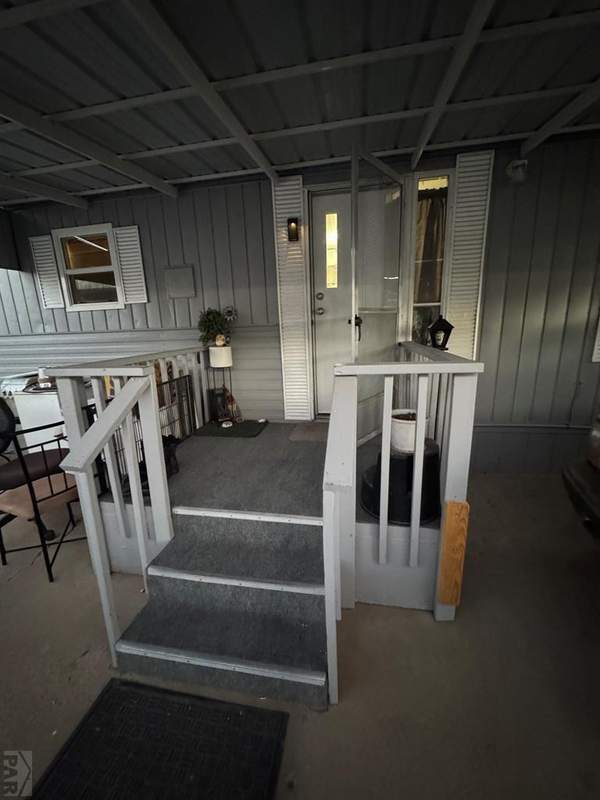 $65,000Active2 beds 1 baths720 sq. ft.
$65,000Active2 beds 1 baths720 sq. ft.1625 Chestnut St. #18, Canon City, CO 81212
MLS# 235976Listed by: KELLER WILLIAMS PERFORMANCE REALTY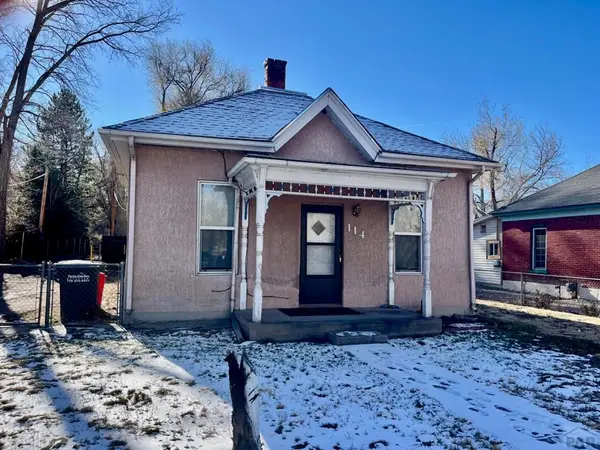 $182,500Active3 beds 1 baths864 sq. ft.
$182,500Active3 beds 1 baths864 sq. ft.114 Riverside Drive, Florence, CO 81212
MLS# 235944Listed by: PROPERTIES OF COLORADO CC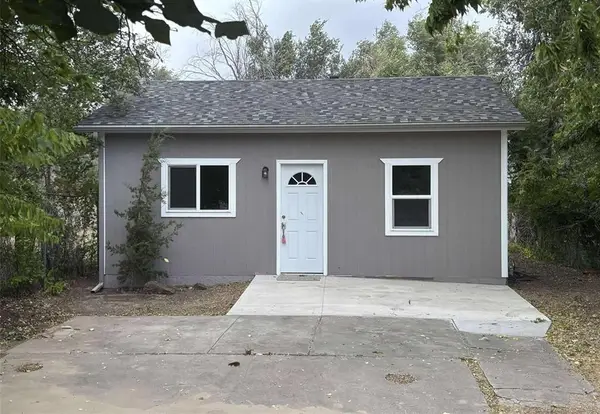 $192,500Active1 beds 1 baths576 sq. ft.
$192,500Active1 beds 1 baths576 sq. ft.911 Elm Avenue, Canon City, CO 81212
MLS# 3351810Listed by: HOMESMART PREFERRED REALTY
