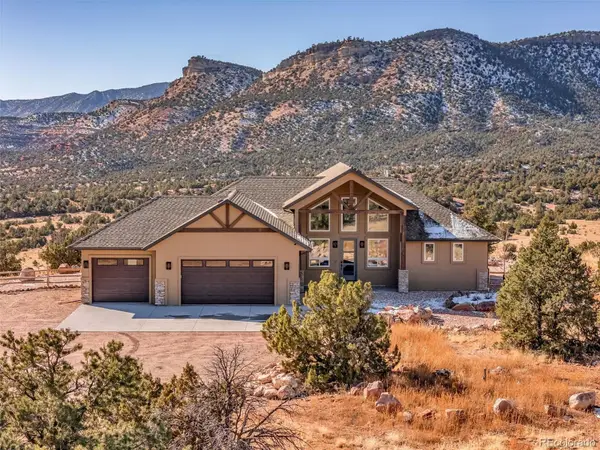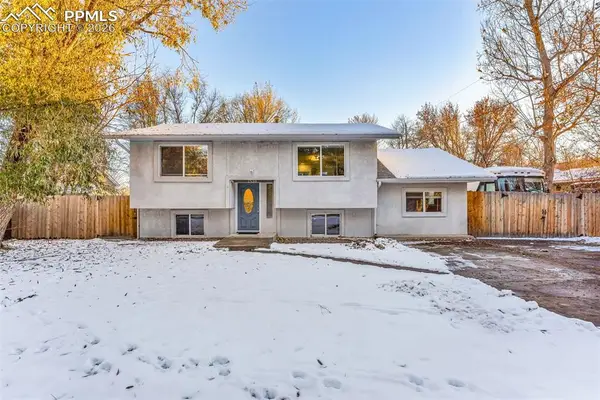985 Basswood Ln, Canon City, CO 81212
Local realty services provided by:Better Homes and Gardens Real Estate Kenney & Company
Listed by: tyson cool
Office: properties of colorado cc
MLS#:230997
Source:CO_PAR
Price summary
- Price:$284,000
- Price per sq. ft.:$219.14
About this home
Newly remodeled home in nestled in the trees with amazing views. Entering the home, you will notice the pine ceilings and trim throughout. The large living room has a wood stove to stay cozy in the winter months. The open concept kitchen/ dining room leads into an expansive living room. The kitchen with tons of cabinet space along with center island and large walk-in pantry. The main bedroom offers a large closet and full 5 piece bathroom. The other bath connects through the hall off the laundry and between the other bedrooms. The second and third bedrooms have large closets and beautiful views out of the windows. Heading out of the laundry room, you walk onto the huge 16x25 Trex deck where you can relax, take in all the views or entertain your guests. Past the deck is a fenced in area for the little pets. The grounds offer a drive in storage shed as well as a stable with attached loafing shed that is fenced with gate panels to keep your horses or other animals in Use of attached pasture is available. Being 40 minutes to Canon City allows for peace and quiet while still being close enough to get all the shopping and necessities done without much hassle. New paint, New floor coverings, New carpet, new furnace and AC. Come take a look!
Contact an agent
Home facts
- Year built:2000
- Listing ID #:230997
- Added:297 day(s) ago
- Updated:January 23, 2026 at 02:13 PM
Rooms and interior
- Bedrooms:3
- Total bathrooms:2
- Full bathrooms:2
- Living area:1,296 sq. ft.
Structure and exterior
- Year built:2000
- Building area:1,296 sq. ft.
- Lot area:1.3 Acres
Finances and disclosures
- Price:$284,000
- Price per sq. ft.:$219.14
- Tax amount:$689
New listings near 985 Basswood Ln
- New
 $425,000Active1 beds 1 baths1,170 sq. ft.
$425,000Active1 beds 1 baths1,170 sq. ft.89 E Cactus Drive, Canon City, CO 81212
MLS# 8957685Listed by: HOMESMART PREFERRED REALTY - New
 $399,999Active-- beds 3 baths2,007 sq. ft.
$399,999Active-- beds 3 baths2,007 sq. ft.1115 Barr Ave, Canon City, CO 81212
MLS# 236602Listed by: REAL BROKER, LLC DBA REAL - New
 $192,500Active1 beds 1 baths576 sq. ft.
$192,500Active1 beds 1 baths576 sq. ft.911 Elm Ave, Canon City, CO 81212
MLS# 236597Listed by: HOMESMART PREFERRED REALTY - New
 $950,000Active2 beds 2 baths1,800 sq. ft.
$950,000Active2 beds 2 baths1,800 sq. ft.228 Freek Ranch Road, Canon City, CO 81212
MLS# 1544959Listed by: KURT ZERBY REAL ESTATE GROUP - New
 $499,900Active3 beds 2 baths1,534 sq. ft.
$499,900Active3 beds 2 baths1,534 sq. ft.233 Catlin Ave, Canon City, CO 81212
MLS# 236534Listed by: ROCKY MOUNTAIN REALTY - New
 $170,000Active38.2 Acres
$170,000Active38.2 Acres304 Hazel Court, Canon City, CO 81212
MLS# 236535Listed by: ROCKY MOUNTAIN REALTY - New
 $525,000Active-- beds -- baths1,990 sq. ft.
$525,000Active-- beds -- baths1,990 sq. ft.46 Fox Run Court, Canon City, CO 81212
MLS# 6210633Listed by: RISE GROUP LIMITED LIABILITY CO.  $389,000Active4 beds 2 baths1,878 sq. ft.
$389,000Active4 beds 2 baths1,878 sq. ft.1538 Sherman Avenue, Canon City, CO 81212
MLS# 5043919Listed by: REAL BROKER, LLC DBA REAL $165,000Active35.2 Acres
$165,000Active35.2 AcresAutumn Creek Road, Canon City, CO 81212
MLS# 1693834Listed by: EXP REALTY LLC $400,000Active3 beds 2 baths1,739 sq. ft.
$400,000Active3 beds 2 baths1,739 sq. ft.2632 Pear Street, Canon City, CO 81212
MLS# 3585441Listed by: PREWITT GROUP REAL ESTATE ADVISORS
