54175 County Road 27, Carr, CO 80612
Local realty services provided by:Better Homes and Gardens Real Estate Kenney & Company
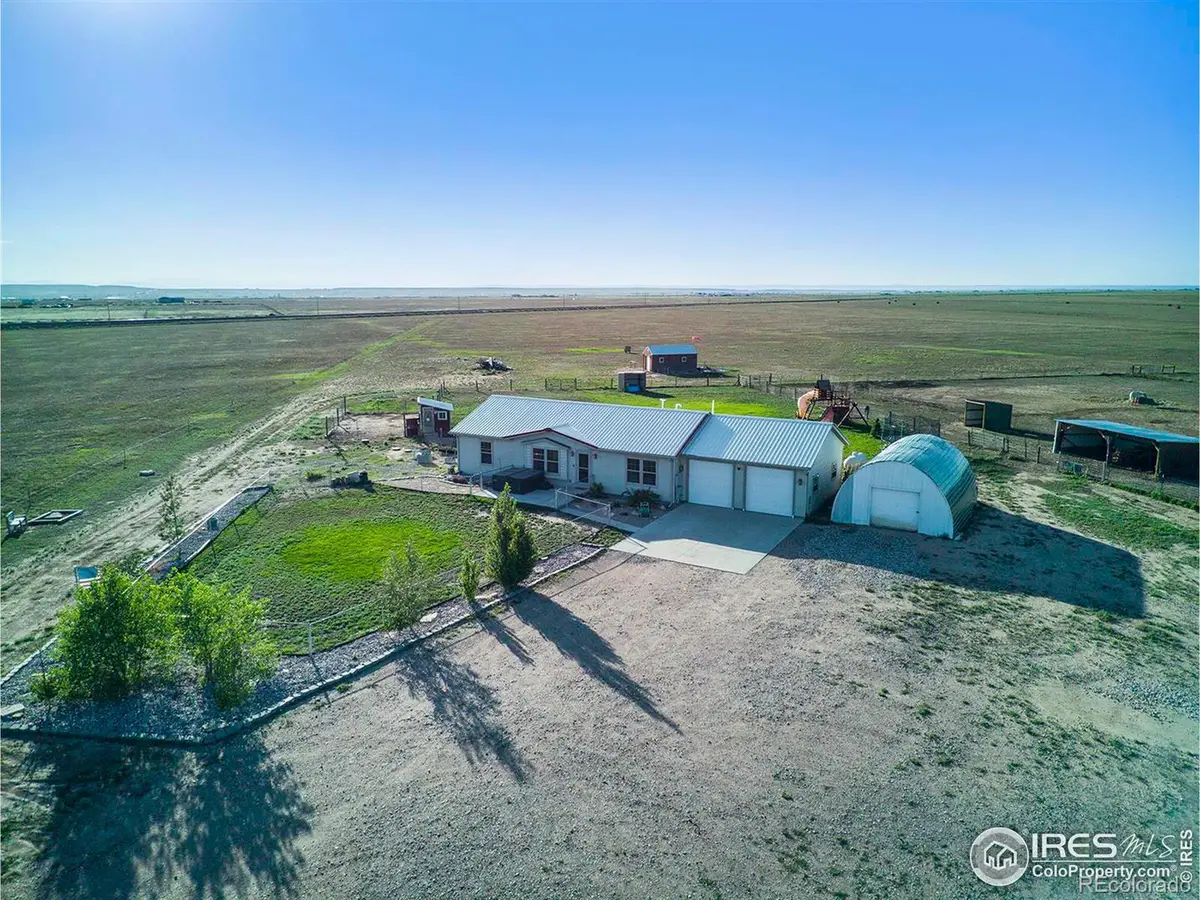

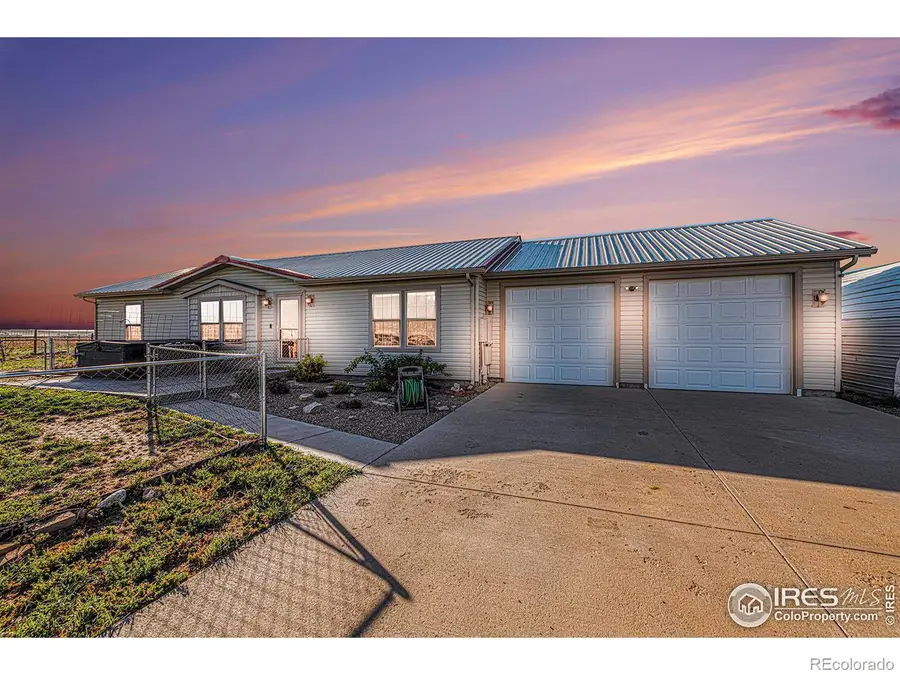
Listed by:benjamin emslie9702263990
Office:re/max alliance-ftc south
MLS#:IR1017833
Source:ML
Price summary
- Price:$699,900
- Price per sq. ft.:$216.55
About this home
LOW ASSUMABLE INTEREST RATE! Sweeping mountain views, 45+ acres, zoned agricultural & fiber optic internet! A must-see property w SO many upgrades & possibilities. NEW metal roof, NEW automatic propane plumbed whole house backup generator (auto-tests weekly & turns on in the event of a power loss), NEW high-efficiency hybrid heating system w whole-house humidifier, NEW dual HE 50-gallon water heaters & NEW whole house water filtration & pre-filtration w water softener. Well permit allows for 2 additional dwellings, farm livestock & irrigation for 1 acre. Open floorplan w fresh paint & flooring. High-end luxury vinyl plank throughout main level. Bright, open great room w pellet stove for chilly Autumn evenings. Large kitchen w stainless steel appliances incl new double ovens, LG French door refrigerator, composite sink & wraparound bar. Recent improvements added 14'x8' butler's pantry featuring storage, walk-in pantry & water line to auto-feed coffee system. Mudroom w bench seating & storage between house & garage. Private entrance to basement for future living space & income potential as separate living space. HUGE basement w 9' ceilings, built-in radon system, storage room & newly finished bathroom. Relax in the Primary Retreat complete w two walk-in closets, ceiling fan & private bathroom w separate entrance connecting to the mudroom. Watch the sun set from the expansive covered patio or play yard games in the back yard before relaxing in the hot tub. 12'x8' raised garden w automatic watering system & raised beds for planting. Bring your toys & animals! Oversized 2-car garage & detached heated shop w space for an additional 4 cars w 220v electric. 4 loafing sheds for livestock, tack room, Quonset hut for storage, fenced pasture, chicken coop & separate pen. Water distributed by 4 spouts around the property & electric run to the back horse stalls. 20 min to rec center, school bus service & close to town!
Contact an agent
Home facts
- Year built:2014
- Listing Id #:IR1017833
Rooms and interior
- Bedrooms:3
- Total bathrooms:3
- Full bathrooms:3
- Living area:3,232 sq. ft.
Heating and cooling
- Cooling:Ceiling Fan(s), Central Air
- Heating:Forced Air, Propane
Structure and exterior
- Roof:Metal
- Year built:2014
- Building area:3,232 sq. ft.
- Lot area:45.76 Acres
Schools
- High school:Highland
- Middle school:Highland
- Elementary school:Highland
Utilities
- Water:Well
- Sewer:Septic Tank
Finances and disclosures
- Price:$699,900
- Price per sq. ft.:$216.55
- Tax amount:$1,485 (2023)
New listings near 54175 County Road 27
- New
 $125,000Active4.23 Acres
$125,000Active4.23 Acres1 Tbd Ffd25-0004a County Road 15, Carr, CO 80612
MLS# IR1040695Listed by: HOMESMART REALTY PARTNERS LVLD 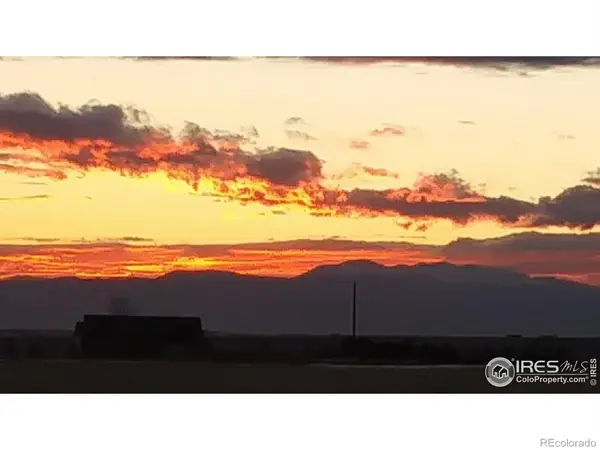 $693,950Active3 beds 2 baths1,864 sq. ft.
$693,950Active3 beds 2 baths1,864 sq. ft.12905 County Road 108, Carr, CO 80612
MLS# IR1040328Listed by: BEDROCK REALTY, INC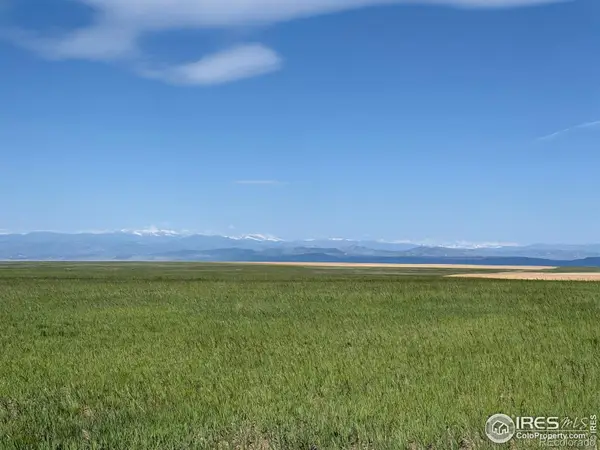 $219,000Active35.47 Acres
$219,000Active35.47 Acres3 Tbd Lot B Ffd25-0006 Wcr 15, Carr, CO 80612
MLS# IR1040107Listed by: HOMESMART REALTY PARTNERS LVLD $125,000Active4.23 Acres
$125,000Active4.23 Acres3 Tbd Lot A Ffd25-0006 Wcr 15, Carr, CO 80612
MLS# IR1040074Listed by: HOMESMART REALTY PARTNERS LVLD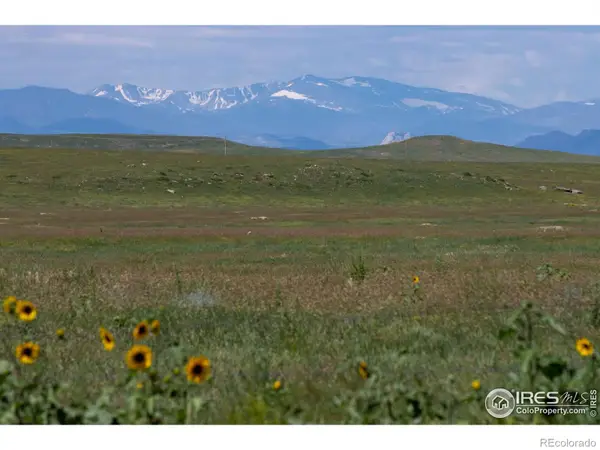 $459,000Active79.81 Acres
$459,000Active79.81 Acres346 Tbd County Road Carr, Carr, CO 80612
MLS# IR1033926Listed by: C3 REAL ESTATE SOLUTIONS, LLC $195,000Active35 Acres
$195,000Active35 Acres0 County Road 106, Carr, CO 80612
MLS# IR1038983Listed by: RE/MAX ALLIANCE-WELLINGTON $125,000Active4.23 Acres
$125,000Active4.23 Acres1 Tbd Ffd25-0005 Lota Co Road 15, Carr, CO 80612
MLS# IR1037989Listed by: HOMESMART REALTY PARTNERS LVLD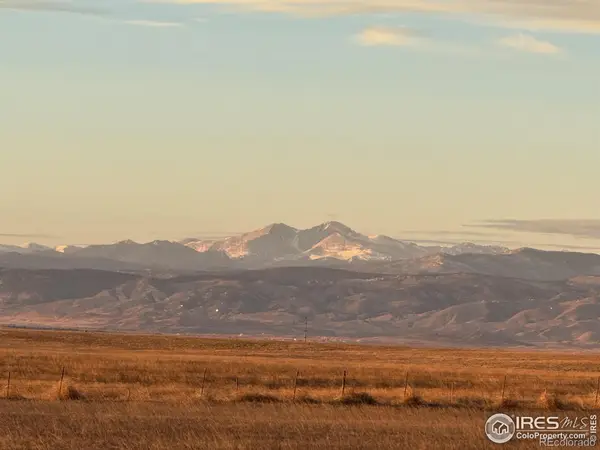 $229,000Active35.45 Acres
$229,000Active35.45 Acres1 Tbd Ffd25-0004b County Road 15, Carr, CO 80612
MLS# IR1038612Listed by: HOMESMART REALTY PARTNERS LVLD $805,000Active3 beds 2 baths2,108 sq. ft.
$805,000Active3 beds 2 baths2,108 sq. ft.57300 County Road 21, Carr, CO 80612
MLS# 2333719Listed by: VENTANA REALTY GROUP, LLC $805,000Active3 beds 2 baths2,108 sq. ft.
$805,000Active3 beds 2 baths2,108 sq. ft.57300 County Road 21, Carr, CO 80612
MLS# 5091692Listed by: VENTANA REALTY GROUP, LLC
