54435 County Road 21, Carr, CO 80612
Local realty services provided by:Better Homes and Gardens Real Estate Kenney & Company
54435 County Road 21,Carr, CO 80612
$621,500
- 4 Beds
- 2 Baths
- 2,052 sq. ft.
- Single family
- Active
Listed by: stacia shane720-434-7375
Office: re/max momentum
MLS#:7097615
Source:ML
Price summary
- Price:$621,500
- Price per sq. ft.:$302.88
About this home
Welcome to your private retreat! This spacious 4-bedroom, 2-bathroom home sits on 20 acres in unincorporated Weld County, offering peace and privacy with no close neighbors. The wide-open lot provides endless possibilities and stunning views, including the unique sight of buffalo grazing in the neighboring field behind the home. Inside, you’ll find a bright, open floor plan featuring a large kitchen with a center island and a walk-in pantry, perfect for cooking and entertaining. The master suite is privately located on one side of the home and boasts high ceilings, a walk-in closet, and a luxurious master bath with a separate shower and soaking tub—where you can unwind while watching the buffalo roam. The opposite side of the home includes three additional bedrooms that can easily serve as guest rooms, offices, or hobby spaces. A huge living room provides plenty of space for gatherings, while the oversized dining room is large enough to double as a second living area.
Outside, this property offers exceptional functionality with a 1,200 sq. ft. outbuilding featuring dual garage doors and power, ideal for projects, storage, or recreational vehicles. Between the home and the outbuilding is a convenient dog run, and a large, fenced garden area sits to the side of the home, keeping your plants safe from critters. The rear patio is the perfect spot to relax and take in the peaceful surroundings, with unobstructed views of the buffalo beyond. This home combines space, comfort, and country living, all just a short drive from town, making it a truly rare find.
Contact an agent
Home facts
- Year built:2021
- Listing ID #:7097615
Rooms and interior
- Bedrooms:4
- Total bathrooms:2
- Full bathrooms:2
- Living area:2,052 sq. ft.
Heating and cooling
- Cooling:Central Air
- Heating:Forced Air, Propane
Structure and exterior
- Roof:Composition
- Year built:2021
- Building area:2,052 sq. ft.
- Lot area:20 Acres
Schools
- High school:Highland
- Middle school:Highland
- Elementary school:Highland
Utilities
- Water:Well
- Sewer:Septic Tank
Finances and disclosures
- Price:$621,500
- Price per sq. ft.:$302.88
- Tax amount:$1,201 (2024)
New listings near 54435 County Road 21
- New
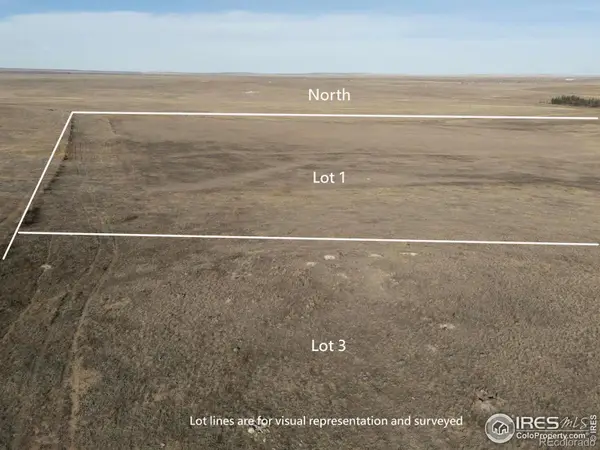 $193,000Active35.34 Acres
$193,000Active35.34 Acres0 Wcr 15 #Lot B-14, Carr, CO 80612
MLS# IR1051107Listed by: NORTHSTAR REALTY OF COLORADO - New
 $94,500Active4.23 Acres
$94,500Active4.23 Acres0 Wcr 15 #Lot A-13, Carr, CO 80612
MLS# IR1051109Listed by: NORTHSTAR REALTY OF COLORADO - New
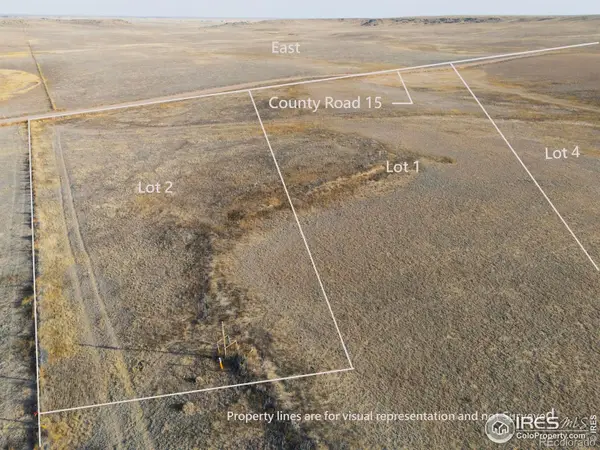 $90,000Active4 Acres
$90,000Active4 Acres0 Wcr 15 #Lot A-14, Carr, CO 80612
MLS# IR1051110Listed by: NORTHSTAR REALTY OF COLORADO - New
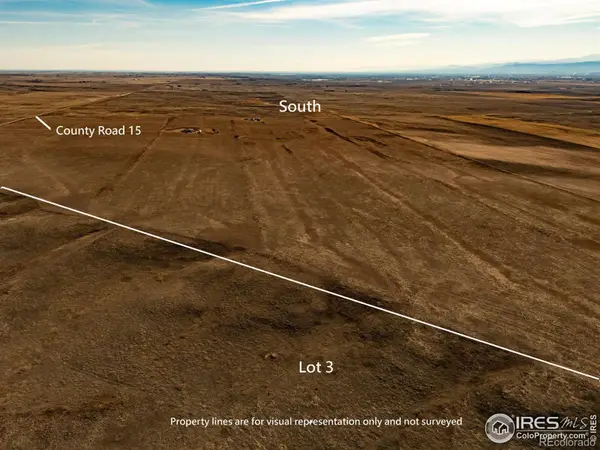 $193,500Active35.49 Acres
$193,500Active35.49 Acres0 Wcr 15 #Lot B-13, Carr, CO 80612
MLS# IR1051106Listed by: NORTHSTAR REALTY OF COLORADO - New
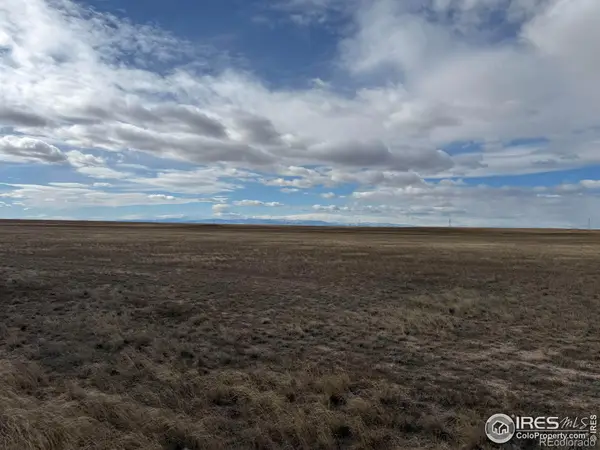 $115,000Active4 Acres
$115,000Active4 Acres2 1-8 Vacant Lots County Road 21, Carr, CO 80612
MLS# IR1050703Listed by: RESIDENT REALTY - New
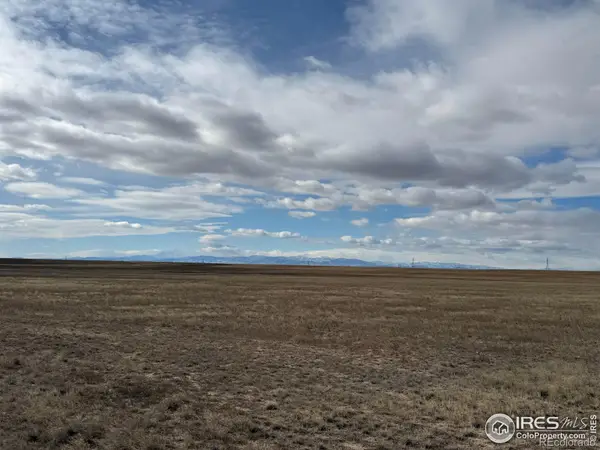 $205,000Active35 Acres
$205,000Active35 Acres1 1-8 Vacant Lots County Road 21, Carr, CO 80612
MLS# IR1050697Listed by: RESIDENT REALTY 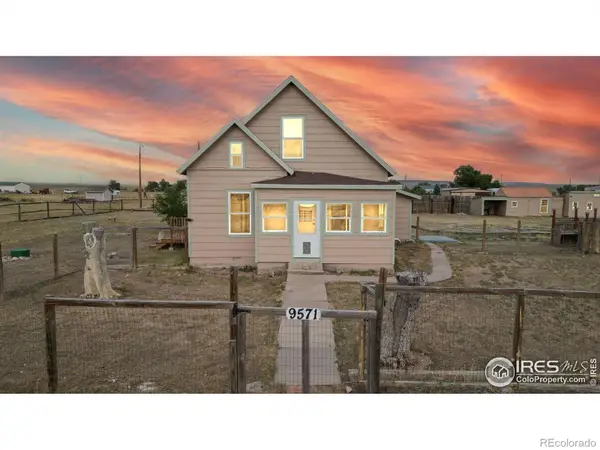 $350,000Active4 beds 1 baths1,457 sq. ft.
$350,000Active4 beds 1 baths1,457 sq. ft.9571 Gray Avenue, Carr, CO 80612
MLS# IR1050065Listed by: LIV SOTHEBY'S INTL REALTY D $459,900Active3 beds 2 baths1,560 sq. ft.
$459,900Active3 beds 2 baths1,560 sq. ft.57048 County Road 21, Carr, CO 80612
MLS# 2138495Listed by: HOMESMART REALTY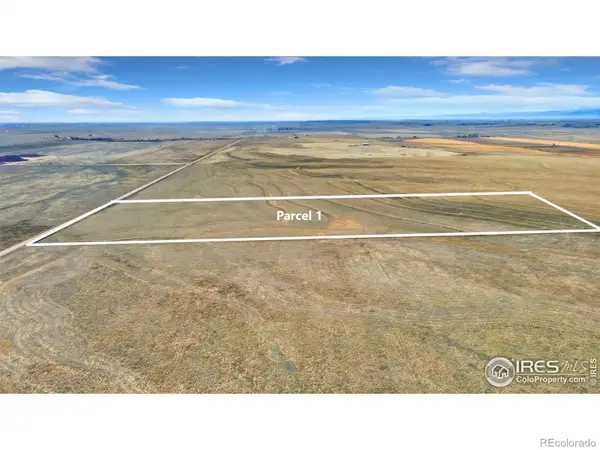 $219,000Active35.05 Acres
$219,000Active35.05 Acres0 County Road 21 #Parcel 1, Carr, CO 80612
MLS# IR1047184Listed by: KITTLE REAL ESTATE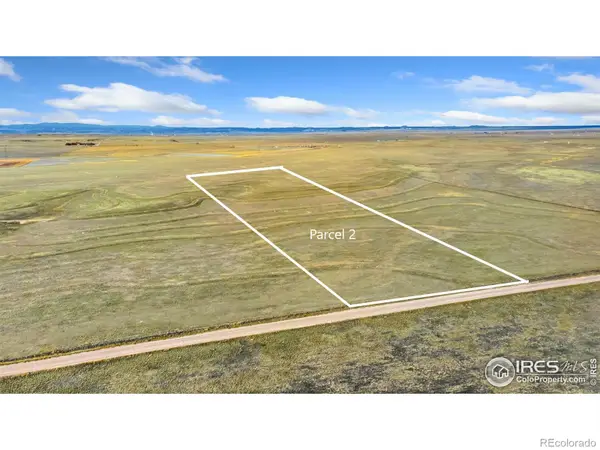 $219,000Active35.07 Acres
$219,000Active35.07 Acres0 County Road 21 #Parcel 2, Carr, CO 80612
MLS# IR1047185Listed by: KITTLE REAL ESTATE

