9445 Mohawk Trail, Cascade, CO 80809
Local realty services provided by:Better Homes and Gardens Real Estate Kenney & Company
9445 Mohawk Trail,Cascade, CO 80809
$499,900
- 3 Beds
- 1 Baths
- 1,464 sq. ft.
- Single family
- Active
Listed by: amie streateramie@iconiccoloradoproperties.com,719-339-7224
Office: iconic colorado properties, llc.
MLS#:3821918
Source:ML
Price summary
- Price:$499,900
- Price per sq. ft.:$341.46
About this home
Mountain cabin • Historic log & stone home in Cascade CO 80809 • .47-acre usable flat yard • Garage + 2 sheds on site
Discover a timeless log and stone cabin in the heart of Ute Pass just 10 minutes from downtown Colorado Springs. Built in 1928 and lovingly maintained with only three owners, this 3-bedroom home sits on a .47-acre parcel and features a flat, usable yard – a rare find in the mountains.
Additions completed in 1956 (rear bedroom & dining area) and 2020 (front bedroom, mudroom, entrance and redwood deck) blend vintage charm and modern functionality. The log cabin exterior welcomes you into a cozy mudroom, then into the living room where a full-sized gas fireplace engages at the flip of a switch.
The bathroom retains its original claw-foot tub while featuring new sink, cabinetry and finishes. Wrap-around dining-room windows capture forest views and hummingbirds. Outside, enjoy a new front composite deck and a rear stone patio; plus three out-buildings including a detached garage (rare mountain convenience) and two newer sheds (one with dog run). Upgrades include new roof, new windows/doors, updated electrical panel, new kitchen sink/countertop, new flooring and more.
Located minutes to Woodland Park and just 3 mi to Highway 24, this home offers easy access to hiking, fishing, boating, climbing — yet feels remote and rustic. Historic cabin character meets modern upgrades and major systems — time to make your mountain-home dream a reality.
Contact an agent
Home facts
- Year built:1928
- Listing ID #:3821918
Rooms and interior
- Bedrooms:3
- Total bathrooms:1
- Full bathrooms:1
- Living area:1,464 sq. ft.
Heating and cooling
- Cooling:Attic Fan
- Heating:Forced Air
Structure and exterior
- Roof:Composition
- Year built:1928
- Building area:1,464 sq. ft.
- Lot area:0.47 Acres
Schools
- High school:Manitou Springs
- Middle school:Manitou Springs
- Elementary school:Manitou Springs
Utilities
- Sewer:Septic Tank
Finances and disclosures
- Price:$499,900
- Price per sq. ft.:$341.46
- Tax amount:$1,398 (2025)
New listings near 9445 Mohawk Trail
- Open Sun, 11am to 2pmNew
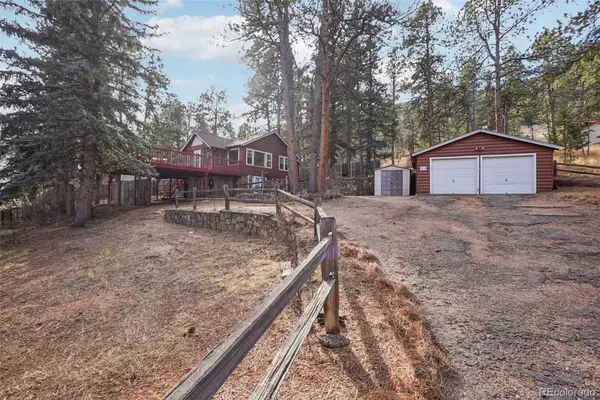 $524,999Active4 beds 3 baths2,015 sq. ft.
$524,999Active4 beds 3 baths2,015 sq. ft.9025 Picabo Road, Cascade, CO 80809
MLS# 7782173Listed by: REMAX PROPERTIES 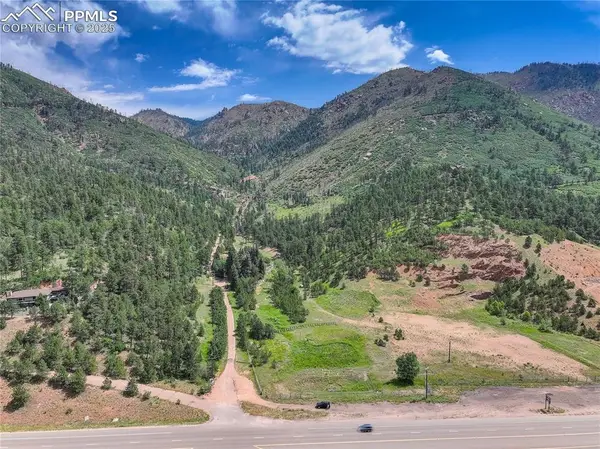 $800,000Active51.23 Acres
$800,000Active51.23 Acres6085 Wellington Road, Cascade, CO 80809
MLS# 9028707Listed by: COLDWELL BANKER REALTY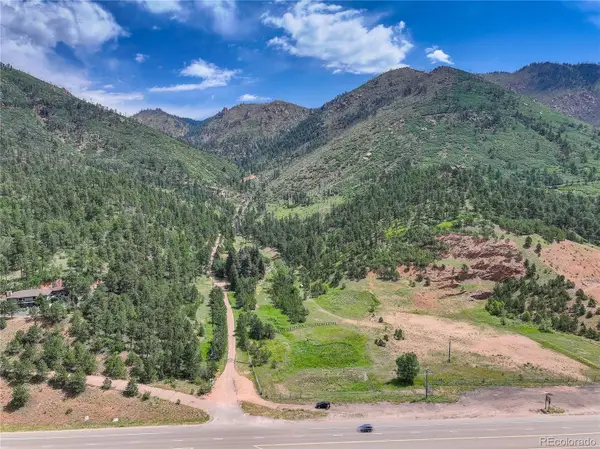 $800,000Active51.23 Acres
$800,000Active51.23 Acres6085 Wellington Road, Cascade, CO 80809
MLS# 2017727Listed by: COLDWELL BANKER REALTY BK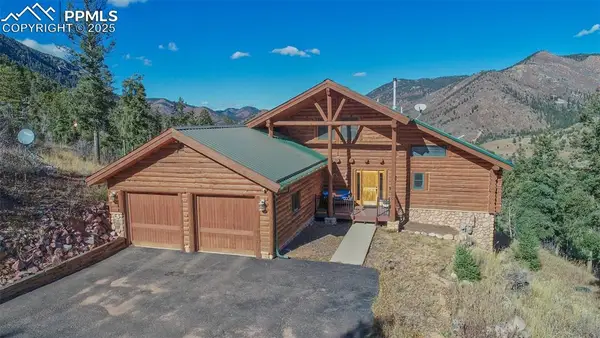 $989,500Active4 beds 3 baths3,648 sq. ft.
$989,500Active4 beds 3 baths3,648 sq. ft.9110 Mountain Road, Cascade, CO 80809
MLS# 6397708Listed by: JOE TANIS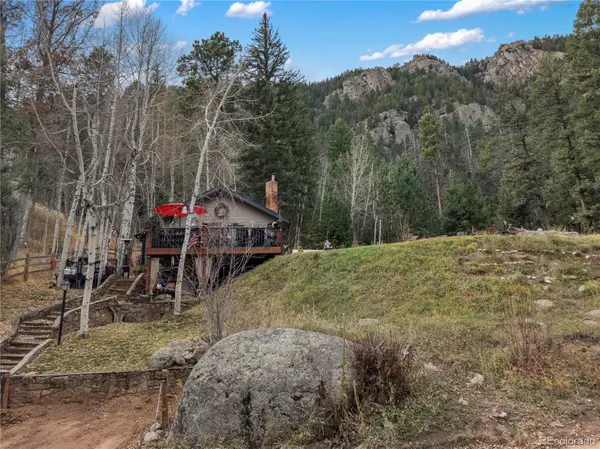 $515,000Active2 beds 1 baths932 sq. ft.
$515,000Active2 beds 1 baths932 sq. ft.10155 Mountain Road, Green Mountain Falls, CO 80809
MLS# 5350734Listed by: IRENE TANIS REAL ESTATE $499,900Pending3 beds 1 baths1,464 sq. ft.
$499,900Pending3 beds 1 baths1,464 sq. ft.9445 Mohawk Trail, Cascade, CO 80809
MLS# 4422481Listed by: ICONIC COLORADO PROPERTIES, LLC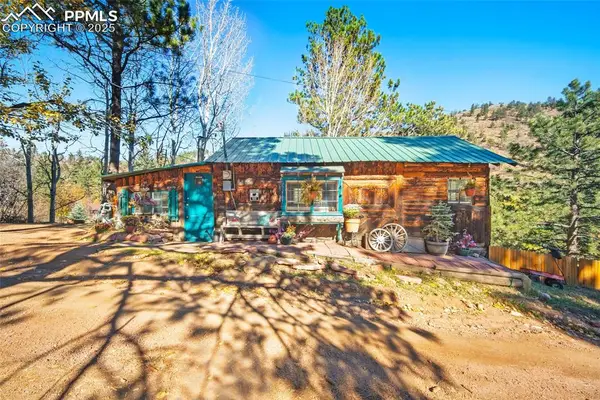 $110,000Pending1 beds 1 baths462 sq. ft.
$110,000Pending1 beds 1 baths462 sq. ft.10270 Mountain Lane, Green Mountain Falls, CO 80819
MLS# 1279676Listed by: REAL BROKER, LLC DBA REAL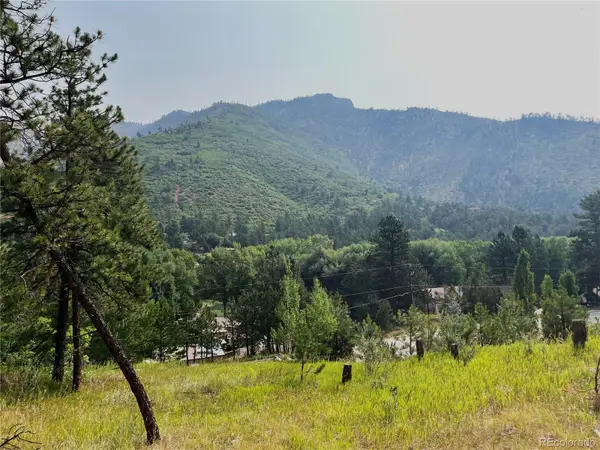 $179,900Active2.5 Acres
$179,900Active2.5 Acres5330 Chipita Pines Drive, Cascade, CO 80809
MLS# 6577468Listed by: JOE TANIS $740,000Pending-- beds -- baths
$740,000Pending-- beds -- baths9845 Mesa Road, Cascade, CO 80809
MLS# 9764257Listed by: THE CUTTING EDGE
