1006 Snow Lily Court, Castle Pines, CO 80108
Local realty services provided by:Better Homes and Gardens Real Estate Kenney & Company
Listed by: kelli frenchmorekfrenchmore@comcast.net,720-382-0135
Office: distinct real estate llc.
MLS#:4253274
Source:ML
Price summary
- Price:$750,000
- Price per sq. ft.:$232.92
- Monthly HOA dues:$325
About this home
OPEN HOUSE SATURDAY DEC 6TH 12:30PM-2:30PM. Welcome to your serene retreat in Castle Pines North! This charming 3 bed, 2 bath home is located on a corner lot and backs to a lush greenbelt, offering tranquil views and a private, peaceful setting. Enjoy morning coffee or evening meals on the spacious deck, conveniently located just off the bright, open kitchen and dining area. Inside, an open and bright floor plan connects the kitchen and family room, creating a seamless flow for daily living and ideal for entertaining or relaxing. The main floor study is off of the entry and away from the bedrooms for added privacy. The laundry room is right off of the attached 2 car garage entry-to complete this move-in-ready gem. 3rd bedroom is in the basement, and the rest of the basement is unfinished-a blank canvas ready for the next owner to make it their own. This well cared for home has many updates and upgrades including but not limited to stainless steel appliances including double ovens and gas range and hood, fireplace with stone surround and wood mantle, hardwood floors, newer carpet and interior paint. Roof was replaced in 2024. This home offers low-maintenance living with no lawn mowing or snow shoveling, plus resort-style community amenities such as pools, parks, and scenic trails. Enjoy the ideal Colorado lifestyle with The Ridge golf course across the street, hiking at Douglas County's Daniels Park - only 1.4 miles away with trails, parks and over 65,000 miles of open space. Minutes from shopping and restaurants. This is a must see-Come take a look!
Contact an agent
Home facts
- Year built:1998
- Listing ID #:4253274
Rooms and interior
- Bedrooms:3
- Total bathrooms:2
- Full bathrooms:2
- Living area:3,220 sq. ft.
Heating and cooling
- Cooling:Central Air
- Heating:Forced Air
Structure and exterior
- Roof:Composition
- Year built:1998
- Building area:3,220 sq. ft.
- Lot area:0.21 Acres
Schools
- High school:Rock Canyon
- Middle school:Rocky Heights
- Elementary school:Timber Trail
Utilities
- Water:Public
- Sewer:Public Sewer
Finances and disclosures
- Price:$750,000
- Price per sq. ft.:$232.92
- Tax amount:$4,566 (2024)
New listings near 1006 Snow Lily Court
- New
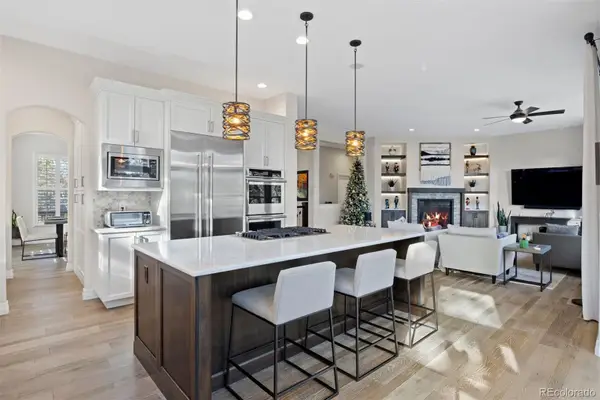 $1,395,000Active3 beds 4 baths3,662 sq. ft.
$1,395,000Active3 beds 4 baths3,662 sq. ft.7164 Havenwood Drive, Castle Pines, CO 80108
MLS# 7773871Listed by: LIV SOTHEBY'S INTERNATIONAL REALTY - New
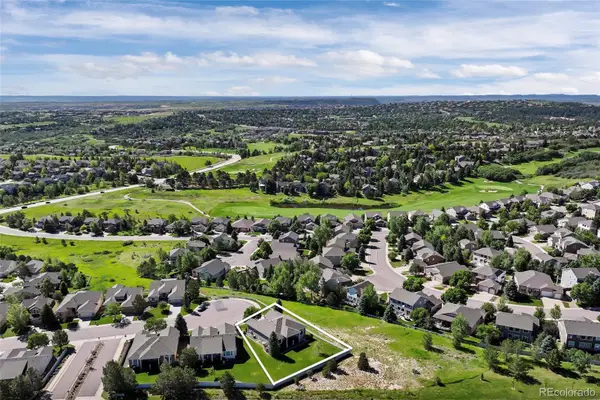 $925,000Active3 beds 3 baths3,747 sq. ft.
$925,000Active3 beds 3 baths3,747 sq. ft.1095 Bramblewood Drive, Castle Pines, CO 80108
MLS# 7949514Listed by: COLDWELL BANKER REALTY 24 - New
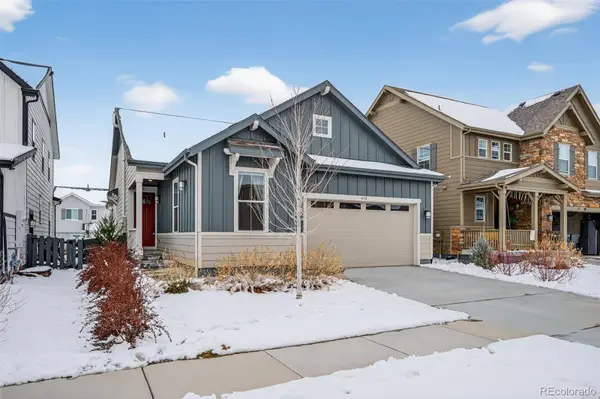 $779,000Active4 beds 3 baths3,561 sq. ft.
$779,000Active4 beds 3 baths3,561 sq. ft.6311 Stable View Street, Castle Pines, CO 80108
MLS# 7351089Listed by: KENTWOOD REAL ESTATE DTC, LLC 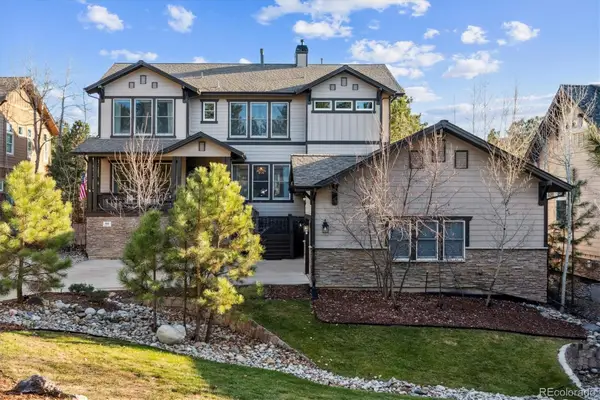 $1,600,000Active4 beds 4 baths5,172 sq. ft.
$1,600,000Active4 beds 4 baths5,172 sq. ft.894 Parkcliff Lane, Castle Pines, CO 80108
MLS# 8653394Listed by: THE DENVER 100 LLC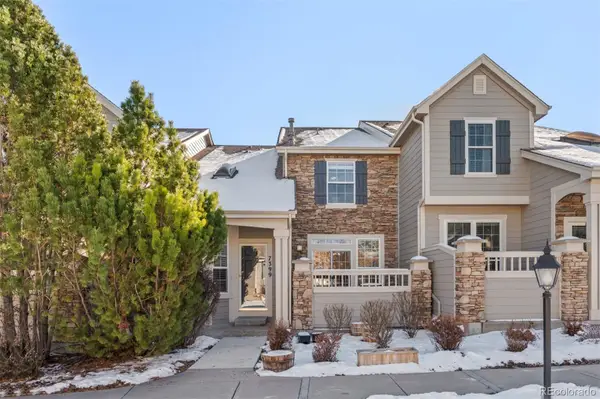 $550,000Active3 beds 4 baths2,663 sq. ft.
$550,000Active3 beds 4 baths2,663 sq. ft.7399 Norfolk Place, Castle Pines, CO 80108
MLS# 8266170Listed by: LIV SOTHEBY'S INTERNATIONAL REALTY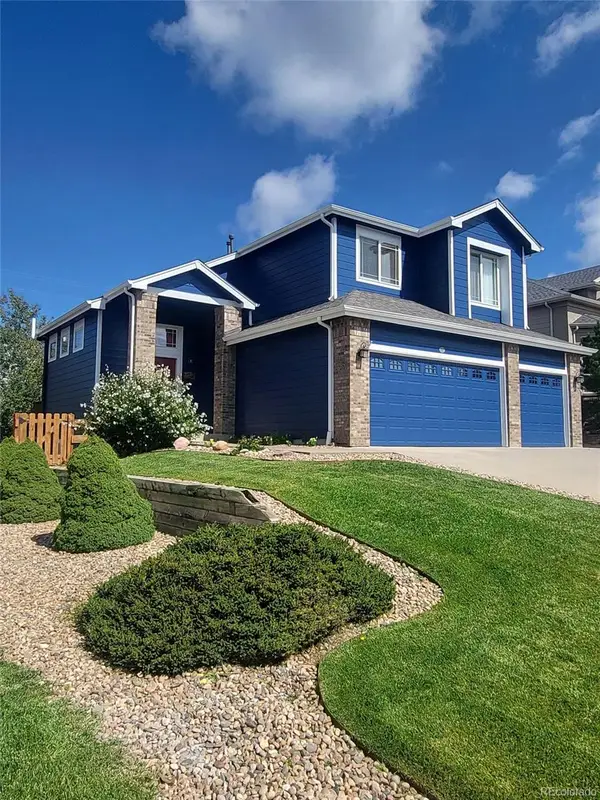 $800,000Active3 beds 3 baths2,462 sq. ft.
$800,000Active3 beds 3 baths2,462 sq. ft.6917 Serena Drive, Castle Pines, CO 80108
MLS# 1899238Listed by: RICHARD PLASMEIER $1,100,000Active4 beds 3 baths3,715 sq. ft.
$1,100,000Active4 beds 3 baths3,715 sq. ft.1055 Deer Clover Way, Castle Pines, CO 80108
MLS# 5051573Listed by: RE/MAX ALLIANCE $995,000Pending3 beds 3 baths4,100 sq. ft.
$995,000Pending3 beds 3 baths4,100 sq. ft.7049 Forest Ridge Circle, Castle Pines, CO 80108
MLS# 5412656Listed by: KELLER WILLIAMS REAL ESTATE LLC $1,098,000Active3 beds 4 baths4,156 sq. ft.
$1,098,000Active3 beds 4 baths4,156 sq. ft.6653 Bridlespur Street, Castle Pines, CO 80108
MLS# 3947546Listed by: EQUITY COLORADO REAL ESTATE $850,000Pending3 beds 3 baths3,464 sq. ft.
$850,000Pending3 beds 3 baths3,464 sq. ft.306 Clare Drive, Castle Pines, CO 80108
MLS# 7158795Listed by: KELLER WILLIAMS CLIENTS CHOICE REALTY
