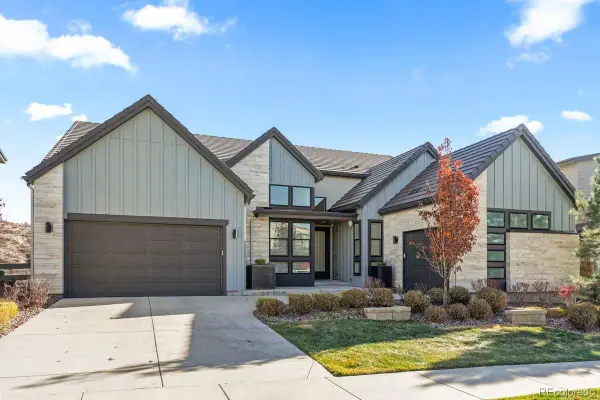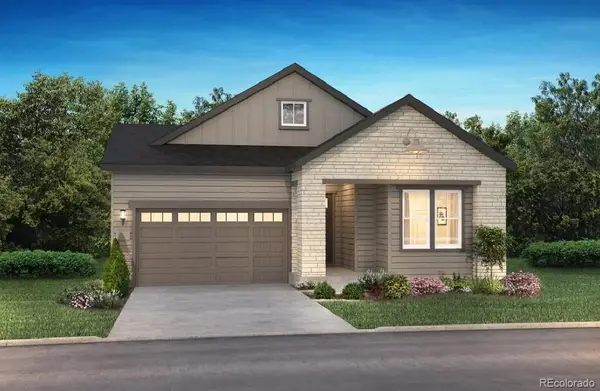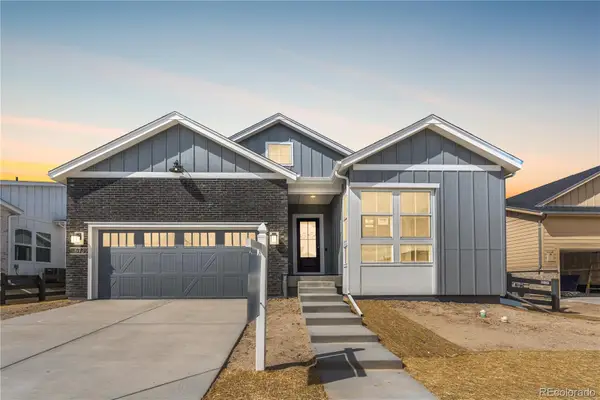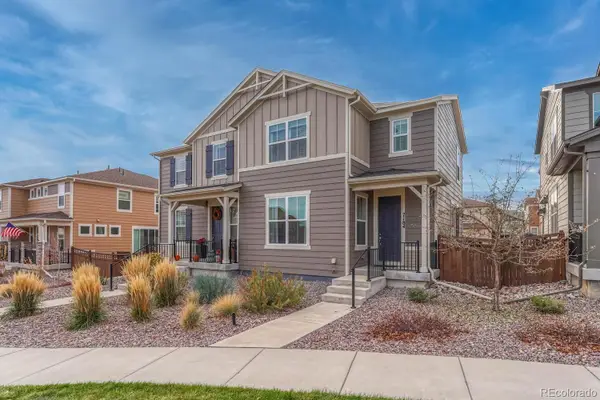1287 Buffalo Ridge Road, Castle Pines, CO 80108
Local realty services provided by:Better Homes and Gardens Real Estate Kenney & Company
Listed by: jay t sandstrom1AgentJ@gmail.com,303-870-5763
Office: your castle real estate inc
MLS#:4103087
Source:ML
Price summary
- Price:$2,590,000
- Price per sq. ft.:$369.31
- Monthly HOA dues:$205
About this home
Strikingly situated in the gated community of Buffalo Ridge Estates, this wonderfully remodeled and updated home backs to the the 8th fairway of The Ridge Golf Course. Spanning three levels of expertly crafted living space, this home delivers clean lines, intentional design, and a seamless blend of sophistication and comfort. At its center, the two-story formal living room commands attention—framed by floor-to-ceiling windows that capture Front Range views and anchored by a substantial fireplace, once home to a Baby Grand Piano.
The chef’s kitchen is built for function and presence, featuring a expansive center island, professional-grade appliances from Viking, Wolf, and SubZero, and ample space to entertain. The main-floor primary suite is a private retreat with sweeping mountain views, a custom walk-in closet with an island, and a spa-inspired bath flooded with natural light as well as a cozy library with fireplace. Sliding glass walls connect the interior to an expansive deck—complete with a fire pit and powered shades—designed for year-round enjoyment.
Upstairs, a secondary suite offers its own private deck with panoramic views of the mountains and golf course. Two additional bedrooms, each with ensuite baths, complete the upper level with comfort and privacy.
The finished lower level is tailored for recreation and relaxation. A dedicated golf simulator keeps your skills honed during the winter. The workout area has a 3/4 bath with steam shower! A 120 inch projection TV in the wet bar area is perfect for host sporting events and family movie nights too. The Crown Jewel is the Napa insider foundational 1,400-bottle wine cellar. There is a whole house house backup Generac generator!
This is a property where an active life style blends with comfort—a rare find for the discerning buyer seeking modern mountain luxury. Welcome to your Colorado Oasis!
Contact an agent
Home facts
- Year built:2005
- Listing ID #:4103087
Rooms and interior
- Bedrooms:6
- Total bathrooms:6
- Full bathrooms:4
- Half bathrooms:2
- Living area:7,013 sq. ft.
Heating and cooling
- Cooling:Central Air
- Heating:Forced Air
Structure and exterior
- Roof:Concrete
- Year built:2005
- Building area:7,013 sq. ft.
- Lot area:0.31 Acres
Schools
- High school:Rock Canyon
- Middle school:Rocky Heights
- Elementary school:Timber Trail
Utilities
- Water:Public
- Sewer:Public Sewer
Finances and disclosures
- Price:$2,590,000
- Price per sq. ft.:$369.31
- Tax amount:$11,235 (2024)
New listings near 1287 Buffalo Ridge Road
- Coming Soon
 $1,825,000Coming Soon4 beds 5 baths
$1,825,000Coming Soon4 beds 5 baths7125 Skygazer Street, Castle Pines, CO 80108
MLS# 9795790Listed by: GUIDA & CO, LLC - New
 $2,500,000Active4 beds 4 baths5,718 sq. ft.
$2,500,000Active4 beds 4 baths5,718 sq. ft.7162 Skygazer Street, Castle Pines, CO 80108
MLS# 4826366Listed by: LIV SOTHEBY'S INTERNATIONAL REALTY - New
 $1,675,160Active6 beds 6 baths5,329 sq. ft.
$1,675,160Active6 beds 6 baths5,329 sq. ft.6466 Still Pine Circle, Castle Pines, CO 80108
MLS# 2881809Listed by: RE/MAX PROFESSIONALS - New
 $1,710,490Active7 beds 8 baths6,526 sq. ft.
$1,710,490Active7 beds 8 baths6,526 sq. ft.6469 Still Pine Circle, Castle Pines, CO 80108
MLS# 5382655Listed by: RE/MAX PROFESSIONALS - New
 $1,110,000Active6 beds 5 baths5,069 sq. ft.
$1,110,000Active6 beds 5 baths5,069 sq. ft.7090 Winter Ridge Drive, Castle Pines, CO 80108
MLS# 1777988Listed by: RE/MAX ACCORD - New
 $1,015,820Active3 beds 4 baths3,946 sq. ft.
$1,015,820Active3 beds 4 baths3,946 sq. ft.6749 Fawn Path Lane, Castle Pines, CO 80108
MLS# 5449712Listed by: RE/MAX PROFESSIONALS - New
 $795,000Active4 beds 4 baths2,825 sq. ft.
$795,000Active4 beds 4 baths2,825 sq. ft.6239 Stable View Street, Castle Pines, CO 80108
MLS# 8098847Listed by: LIV SOTHEBY'S INTERNATIONAL REALTY - New
 $1,074,510Active3 beds 4 baths4,394 sq. ft.
$1,074,510Active3 beds 4 baths4,394 sq. ft.6739 Fawn Path Lane, Castle Pines, CO 80108
MLS# 8674523Listed by: RE/MAX PROFESSIONALS - New
 $634,900Active3 beds 3 baths2,686 sq. ft.
$634,900Active3 beds 3 baths2,686 sq. ft.7184 Bedlam Drive, Castle Pines, CO 80108
MLS# 7468098Listed by: REALTY ONE GROUP PLATINUM ELITE - New
 $699,000Active3 beds 2 baths3,486 sq. ft.
$699,000Active3 beds 2 baths3,486 sq. ft.2032 Sagerock, Castle Rock, CO 80108
MLS# 2087383Listed by: RE/MAX LEADERS
