1458 Pineridge Lane, Castle Pines, CO 80108
Local realty services provided by:Better Homes and Gardens Real Estate Kenney & Company
Listed by: sarah phillipssarah.phillips@compass.com,303-808-0518
Office: compass - denver
MLS#:9440010
Source:ML
Price summary
- Price:$700,000
- Price per sq. ft.:$292.64
- Monthly HOA dues:$476
About this home
Nestled in the exclusive, low-maintenance enclave of Villa Carriage at Pineridge - adjacent to The Ridge Golf Course and overlooking the scenic expanse of Daniels Park - this beautifully remodeled 3-bedroom, 4-bath townhome offers luxurious living and a true lock-and-leave lifestyle. Rarely available and highly sought-after, this residence has been thoughtfully updated with high-end designer finishes throughout. The light-filled main level welcomes you with soaring vaulted ceilings, hickory hardwood floors, and a striking fireplace wrapped in elegant tile. The gourmet kitchen is both functional and stylish, featuring crisp white cabinetry, granite countertops, glass tile backsplash, newer stainless steel appliances, and tile flooring. A charming bay window in the breakfast nook adds character and natural light. The spacious main-floor primary suite offers privacy and comfort, complete with a fully customized walk-in closet and a spa-like en suite bath featuring a zero-entry tiled shower, dual sinks, upgraded fixtures, and custom lighting. Upstairs, you’ll find a second expansive primary suite with its own ensuite full bath and dual-sink vanity, along with a flexible loft space ideal for a home office, lounge, or reading retreat. The fully finished lower level enhances the home’s versatility, showcasing a new third bedroom and bathroom - perfect for guests or multigenerational living. Step outside to your private patio with a new built-in grill - ideal for outdoor dining with beautifully landscaped surroundings. Located in one of Castle Pines’ most peaceful and well-maintained communities, this turn-key townhome is minutes from golf, trails, shopping, and I-25. A rare opportunity for the discerning buyer seeking elegance, convenience, and timeless Colorado charm.
Contact an agent
Home facts
- Year built:2001
- Listing ID #:9440010
Rooms and interior
- Bedrooms:3
- Total bathrooms:4
- Full bathrooms:1
- Half bathrooms:1
- Living area:2,392 sq. ft.
Heating and cooling
- Cooling:Central Air
- Heating:Forced Air, Natural Gas
Structure and exterior
- Roof:Composition
- Year built:2001
- Building area:2,392 sq. ft.
Schools
- High school:Rock Canyon
- Middle school:Rocky Heights
- Elementary school:Timber Trail
Utilities
- Water:Public
- Sewer:Public Sewer
Finances and disclosures
- Price:$700,000
- Price per sq. ft.:$292.64
- Tax amount:$3,732 (2024)
New listings near 1458 Pineridge Lane
- New
 $1,675,160Active6 beds 6 baths5,329 sq. ft.
$1,675,160Active6 beds 6 baths5,329 sq. ft.6466 Still Pine Circle, Castle Pines, CO 80108
MLS# 2881809Listed by: RE/MAX PROFESSIONALS - New
 $1,710,490Active7 beds 8 baths6,526 sq. ft.
$1,710,490Active7 beds 8 baths6,526 sq. ft.6469 Still Pine Circle, Castle Pines, CO 80108
MLS# 5382655Listed by: RE/MAX PROFESSIONALS - New
 $1,110,000Active6 beds 5 baths5,069 sq. ft.
$1,110,000Active6 beds 5 baths5,069 sq. ft.7090 Winter Ridge Drive, Castle Pines, CO 80108
MLS# 1777988Listed by: RE/MAX ACCORD - New
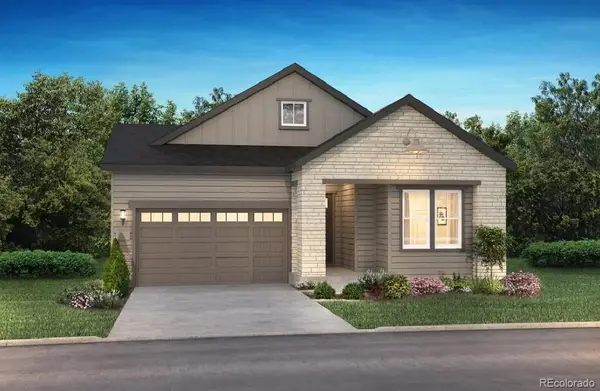 $1,015,820Active3 beds 4 baths3,946 sq. ft.
$1,015,820Active3 beds 4 baths3,946 sq. ft.6749 Fawn Path Lane, Castle Pines, CO 80108
MLS# 5449712Listed by: RE/MAX PROFESSIONALS - New
 $795,000Active4 beds 4 baths2,825 sq. ft.
$795,000Active4 beds 4 baths2,825 sq. ft.6239 Stable View Street, Castle Pines, CO 80108
MLS# 8098847Listed by: LIV SOTHEBY'S INTERNATIONAL REALTY - New
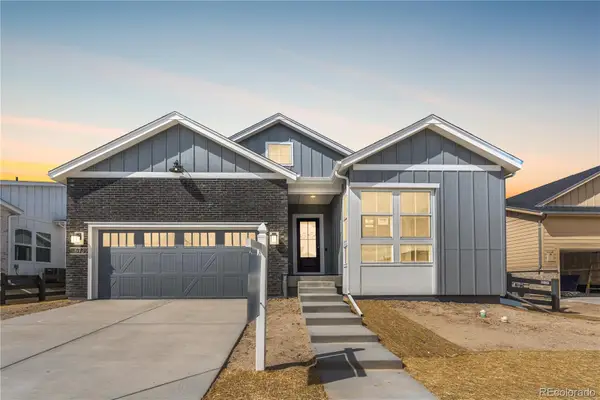 $1,074,510Active3 beds 4 baths4,394 sq. ft.
$1,074,510Active3 beds 4 baths4,394 sq. ft.6739 Fawn Path Lane, Castle Pines, CO 80108
MLS# 8674523Listed by: RE/MAX PROFESSIONALS - New
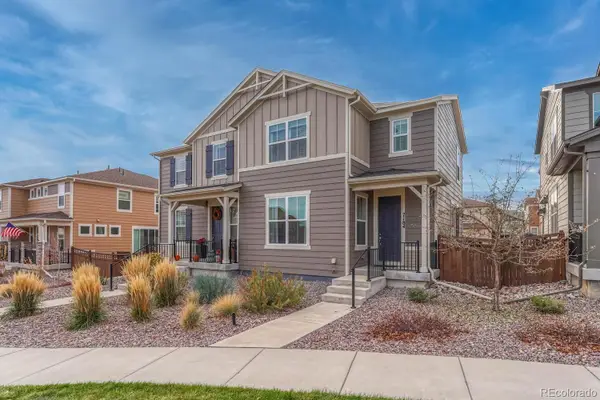 $634,900Active3 beds 3 baths2,686 sq. ft.
$634,900Active3 beds 3 baths2,686 sq. ft.7184 Bedlam Drive, Castle Pines, CO 80108
MLS# 7468098Listed by: REALTY ONE GROUP PLATINUM ELITE - New
 $699,000Active3 beds 2 baths3,486 sq. ft.
$699,000Active3 beds 2 baths3,486 sq. ft.2032 Sagerock, Castle Rock, CO 80108
MLS# 2087383Listed by: RE/MAX LEADERS - New
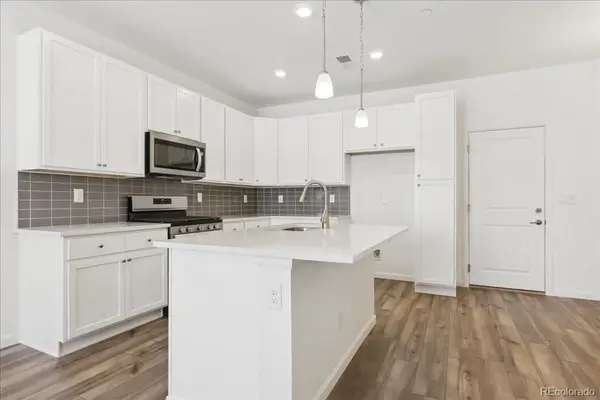 $550,360Active3 beds 3 baths1,319 sq. ft.
$550,360Active3 beds 3 baths1,319 sq. ft.6800 Merseyside Lane #166, Castle Pines, CO 80108
MLS# 2411109Listed by: LANDMARK RESIDENTIAL BROKERAGE - New
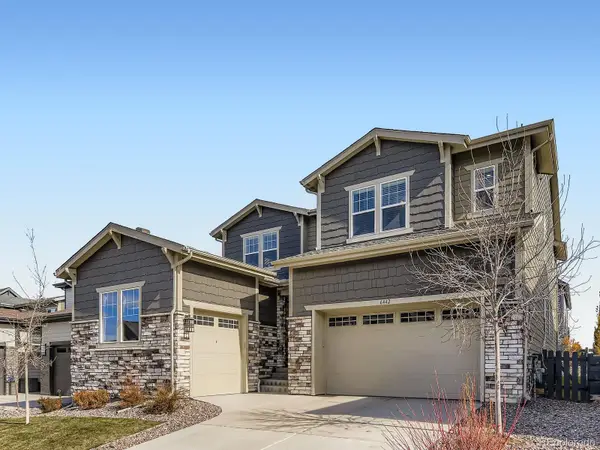 $1,230,000Active5 beds 6 baths5,931 sq. ft.
$1,230,000Active5 beds 6 baths5,931 sq. ft.6442 Stablecross Trail, Castle Pines, CO 80108
MLS# 6047426Listed by: KELLER WILLIAMS DTC
