2088 Rim Ridge Drive, Castle Pines, CO 80108
Local realty services provided by:Better Homes and Gardens Real Estate Kenney & Company
2088 Rim Ridge Drive,Castle Pines, CO 80108
$1,190,000
- 3 Beds
- 4 Baths
- - sq. ft.
- Single family
- Sold
Listed by: brian mcclain, olivia zuncicBrian@BrianMcClainrealestate.com,303-981-9531
Office: berkshire hathaway homeservices colorado, llc. - highlands ranch real estate
MLS#:5989965
Source:ML
Sorry, we are unable to map this address
Price summary
- Price:$1,190,000
- Monthly HOA dues:$142
About this home
Welcome to 2088 Rim Ridge Drive, an exceptional custom-renovated residence nestled in the prestigious Canyons community of Castle Pines. Situated on one of the neighborhood’s most sought-after lots, this exquisite walkout ranch blends timeless elegance with sophisticated modern design.
Step into an expansive open-concept main floor, thoughtfully designed for upscale entertaining and serene everyday living. A bespoke office, handcrafted by one of Denver’s premier carpenters, features custom built-ins and rich woodwork. The main powder room offers a striking speakeasy aesthetic—adding a distinctive touch of luxury and charm.
The heart of the home is a stunning living space anchored by a custom fireplace with a built-in KEF entertainment system, creating an immersive ambiance for both relaxation and entertainment. The primary suite is a private retreat, flooded with natural light and boasting a spa-inspired five-piece bath complete with heated towel racks and a spacious walk-in closet.
The lower level unveils the ultimate in luxury living: a show-stopping walkout basement featuring a dedicated spa massage room, high-end golf simulator, full wet bar, poker lounge, and a second custom fireplace. A beautifully appointed guest suite with a five-piece bath, steam shower, and Jacuzzi tub ensures every visitor experiences resort-style comfort.
Outdoors, the professionally designed landscape showcases two tranquil water features, a fire pit, pergola, and stamped concrete patio—all perfectly positioned to capture panoramic views of the foothills, Pikes Peak, and the nearby reservoir.
Living in The Canyons means enjoying an elevated lifestyle with access to exclusive amenities including a resort-style pool, coffee house, on-site restaurant, and miles of scenic hiking trails—all within a true community-centric environment.
This home is a rare blend of custom craftsmanship, breathtaking views, and refined luxury in one of Colorado’s most coveted neighborhoods.
Contact an agent
Home facts
- Year built:2020
- Listing ID #:5989965
Rooms and interior
- Bedrooms:3
- Total bathrooms:4
- Full bathrooms:3
- Half bathrooms:1
Heating and cooling
- Cooling:Central Air
- Heating:Forced Air
Structure and exterior
- Roof:Composition
- Year built:2020
Schools
- High school:Rock Canyon
- Middle school:Rocky Heights
- Elementary school:Timber Trail
Utilities
- Water:Public
- Sewer:Public Sewer
Finances and disclosures
- Price:$1,190,000
- Tax amount:$9,100 (2024)
New listings near 2088 Rim Ridge Drive
- Open Sat, 12 to 2pmNew
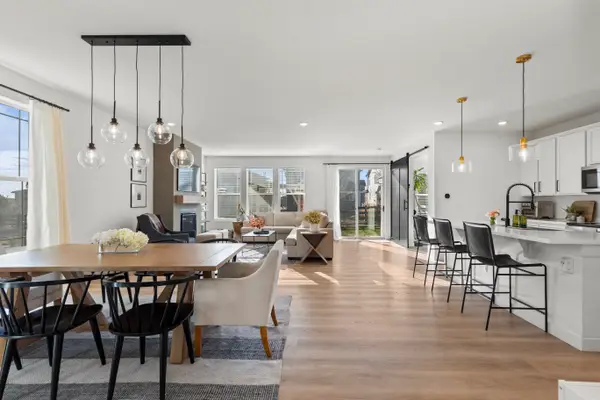 $799,000Active4 beds 3 baths3,910 sq. ft.
$799,000Active4 beds 3 baths3,910 sq. ft.1624 Saddlesmith Place, Castle Pines, CO 80108
MLS# 2401776Listed by: LIV SOTHEBY'S INTERNATIONAL REALTY - Coming SoonOpen Sat, 12 to 2pm
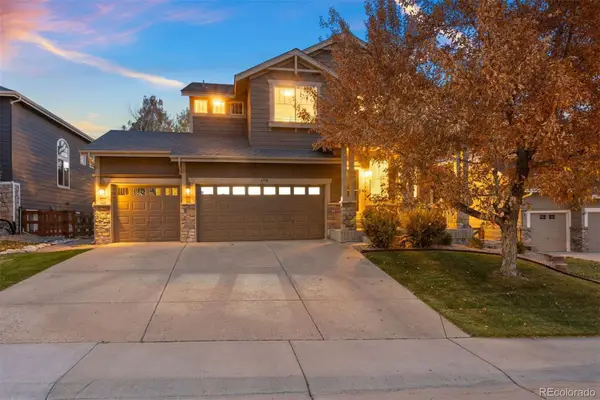 $950,000Coming Soon5 beds 4 baths
$950,000Coming Soon5 beds 4 baths6798 Serena Avenue, Castle Pines, CO 80108
MLS# 8512916Listed by: LIV SOTHEBY'S INTERNATIONAL REALTY - Coming Soon
 $1,825,000Coming Soon4 beds 5 baths
$1,825,000Coming Soon4 beds 5 baths7125 Skygazer Street, Castle Pines, CO 80108
MLS# 9795790Listed by: GUIDA & CO, LLC - Open Sat, 11am to 2pmNew
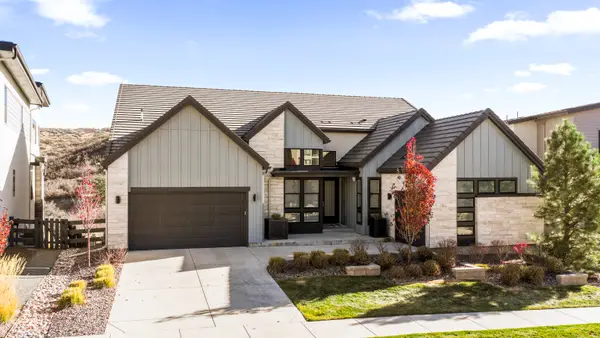 $2,500,000Active4 beds 4 baths5,718 sq. ft.
$2,500,000Active4 beds 4 baths5,718 sq. ft.7162 Skygazer Street, Castle Pines, CO 80108
MLS# 4826366Listed by: LIV SOTHEBY'S INTERNATIONAL REALTY - Open Sat, 11am to 4pmNew
 $1,675,160Active6 beds 6 baths5,329 sq. ft.
$1,675,160Active6 beds 6 baths5,329 sq. ft.6466 Still Pine Circle, Castle Pines, CO 80108
MLS# 2881809Listed by: RE/MAX PROFESSIONALS - Open Sat, 11am to 4pmNew
 $1,710,490Active7 beds 8 baths6,526 sq. ft.
$1,710,490Active7 beds 8 baths6,526 sq. ft.6469 Still Pine Circle, Castle Pines, CO 80108
MLS# 5382655Listed by: RE/MAX PROFESSIONALS - New
 $1,110,000Active6 beds 5 baths5,069 sq. ft.
$1,110,000Active6 beds 5 baths5,069 sq. ft.7090 Winter Ridge Drive, Castle Pines, CO 80108
MLS# 1777988Listed by: RE/MAX ACCORD - New
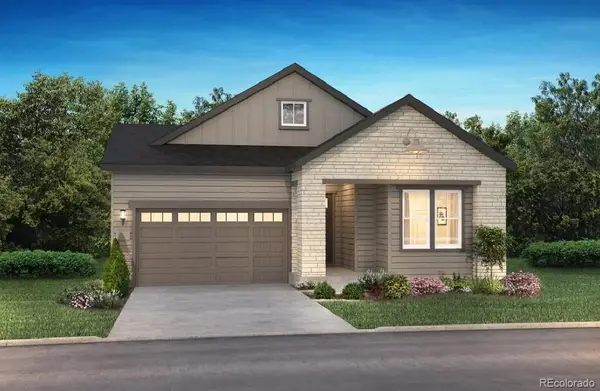 $1,015,820Active3 beds 4 baths3,946 sq. ft.
$1,015,820Active3 beds 4 baths3,946 sq. ft.6749 Fawn Path Lane, Castle Pines, CO 80108
MLS# 5449712Listed by: RE/MAX PROFESSIONALS - Open Sat, 11am to 2pmNew
 $795,000Active4 beds 4 baths2,825 sq. ft.
$795,000Active4 beds 4 baths2,825 sq. ft.6239 Stable View Street, Castle Pines, CO 80108
MLS# 8098847Listed by: LIV SOTHEBY'S INTERNATIONAL REALTY - New
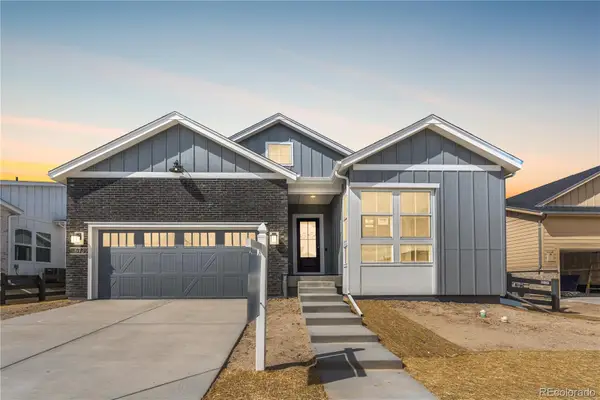 $1,074,510Active3 beds 4 baths4,394 sq. ft.
$1,074,510Active3 beds 4 baths4,394 sq. ft.6739 Fawn Path Lane, Castle Pines, CO 80108
MLS# 8674523Listed by: RE/MAX PROFESSIONALS
