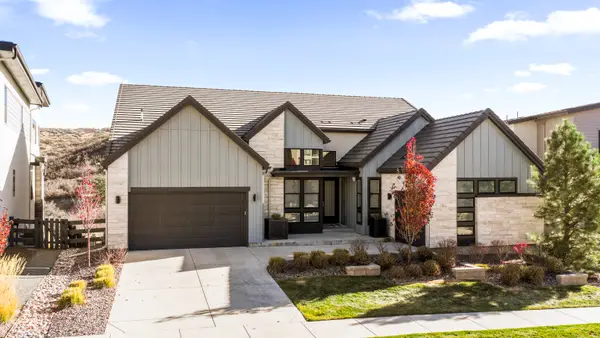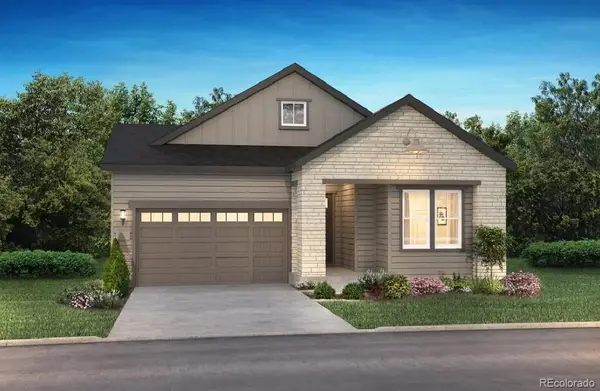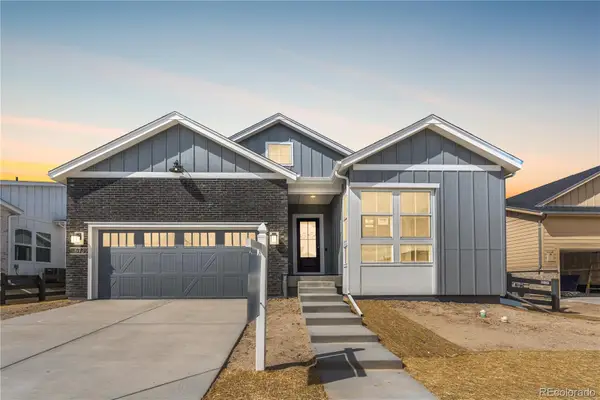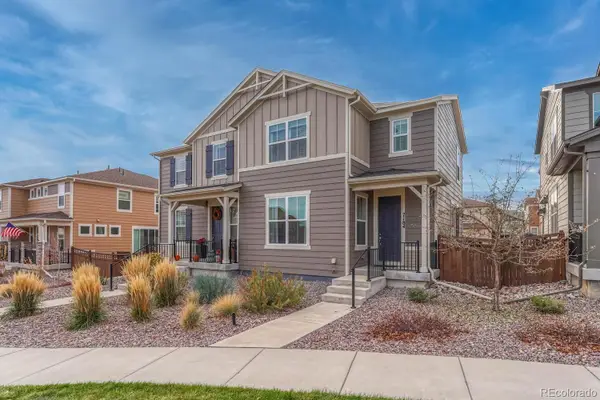2230 Rim Ridge Drive, Castle Pines, CO 80108
Local realty services provided by:Better Homes and Gardens Real Estate Kenney & Company
2230 Rim Ridge Drive,Castle Pines, CO 80108
$1,575,000
- 7 Beds
- 7 Baths
- 6,886 sq. ft.
- Single family
- Pending
Listed by: matthew schlittmschlitt@livsothebysrealty.com,720-299-2428
Office: liv sotheby's international realty
MLS#:4637834
Source:ML
Price summary
- Price:$1,575,000
- Price per sq. ft.:$228.72
- Monthly HOA dues:$141
About this home
Welcome to your dream home—where luxury, and nature collide. Nestled in the highly coveted Canyons of Castle Pines on a 11,000+ sq ft lot - this 7 bed, 7 bath home sprawls over 6,500 sq ft while backing to serene open space, offering the perfect blend of privacy and high end living. Step inside to discover a completely reimagined interior—from rich, new flooring on the main level, to plush new carpet upstairs, and new interior paint. The heart of the home stuns with black quartz countertops, high-end appliances, new kitchen backsplash, double ovens, and a hidden coffee/cocktail bar - The perfect blend of modern design and everyday functionality. The main level living area features six 7 foot tall windows flooding the room with natural light. Just another show stopping piece of this home, the massive partially covered patio—a true outdoor oasis just in time for summer. Whether you're hosting sunset dinner parties or lounging in the shade on lazy afternoons, this space is built for unforgettable moments and effortless entertaining. Upstairs you will be delighted to find a designated loft space, 3 accessory bedrooms and a primary suite that is pure indulgence—boasting vaulted ceilings, 7-ft windows mirroring those on the main level, a spa-worthy 5-piece bath, and a custom closet system that feels more like a boutique than a bedroom ... The primary is truly your sanctuary away from the busyness of day-to-day life! One of the final finishing touches of this home - a 3.5-car garage built to truly fit 3 vehicles AND your golf cart (or other fun toys) ... there’s room for everything (and then some). Round all of this out with community amenities that are SECOND TO NONE including: The Canyon House (community bar/restaurant), a residents only fitness center, pickelball courts, and a resort style pool (offering food and beverage service for summer 2025). Whether you're entertaining, relaxing, or exploring - Schedule your tour today and see why life is better in The Canyons.
Contact an agent
Home facts
- Year built:2021
- Listing ID #:4637834
Rooms and interior
- Bedrooms:7
- Total bathrooms:7
- Full bathrooms:5
- Half bathrooms:1
- Living area:6,886 sq. ft.
Heating and cooling
- Cooling:Central Air
- Heating:Forced Air
Structure and exterior
- Roof:Concrete
- Year built:2021
- Building area:6,886 sq. ft.
- Lot area:0.26 Acres
Schools
- High school:Rock Canyon
- Middle school:Rocky Heights
- Elementary school:Timber Trail
Utilities
- Sewer:Public Sewer
Finances and disclosures
- Price:$1,575,000
- Price per sq. ft.:$228.72
- Tax amount:$18,076 (2024)
New listings near 2230 Rim Ridge Drive
- Coming Soon
 $1,825,000Coming Soon4 beds 5 baths
$1,825,000Coming Soon4 beds 5 baths7125 Skygazer Street, Castle Pines, CO 80108
MLS# 9795790Listed by: GUIDA & CO, LLC - New
 $2,500,000Active4 beds 4 baths5,718 sq. ft.
$2,500,000Active4 beds 4 baths5,718 sq. ft.7162 Skygazer Street, Castle Pines, CO 80108
MLS# 4826366Listed by: LIV SOTHEBY'S INTERNATIONAL REALTY - Open Sat, 11am to 4pmNew
 $1,675,160Active6 beds 6 baths5,329 sq. ft.
$1,675,160Active6 beds 6 baths5,329 sq. ft.6466 Still Pine Circle, Castle Pines, CO 80108
MLS# 2881809Listed by: RE/MAX PROFESSIONALS - Open Sat, 11am to 4pmNew
 $1,710,490Active7 beds 8 baths6,526 sq. ft.
$1,710,490Active7 beds 8 baths6,526 sq. ft.6469 Still Pine Circle, Castle Pines, CO 80108
MLS# 5382655Listed by: RE/MAX PROFESSIONALS - New
 $1,110,000Active6 beds 5 baths5,069 sq. ft.
$1,110,000Active6 beds 5 baths5,069 sq. ft.7090 Winter Ridge Drive, Castle Pines, CO 80108
MLS# 1777988Listed by: RE/MAX ACCORD - New
 $1,015,820Active3 beds 4 baths3,946 sq. ft.
$1,015,820Active3 beds 4 baths3,946 sq. ft.6749 Fawn Path Lane, Castle Pines, CO 80108
MLS# 5449712Listed by: RE/MAX PROFESSIONALS - New
 $795,000Active4 beds 4 baths2,825 sq. ft.
$795,000Active4 beds 4 baths2,825 sq. ft.6239 Stable View Street, Castle Pines, CO 80108
MLS# 8098847Listed by: LIV SOTHEBY'S INTERNATIONAL REALTY - New
 $1,074,510Active3 beds 4 baths4,394 sq. ft.
$1,074,510Active3 beds 4 baths4,394 sq. ft.6739 Fawn Path Lane, Castle Pines, CO 80108
MLS# 8674523Listed by: RE/MAX PROFESSIONALS - New
 $634,900Active3 beds 3 baths2,686 sq. ft.
$634,900Active3 beds 3 baths2,686 sq. ft.7184 Bedlam Drive, Castle Pines, CO 80108
MLS# 7468098Listed by: REALTY ONE GROUP PLATINUM ELITE - New
 $699,000Active3 beds 2 baths3,486 sq. ft.
$699,000Active3 beds 2 baths3,486 sq. ft.2032 Sagerock, Castle Rock, CO 80108
MLS# 2087383Listed by: RE/MAX LEADERS
