252 Huntley Court, Castle Pines, CO 80108
Local realty services provided by:Better Homes and Gardens Real Estate Kenney & Company
Listed by: stan brandstater, btt groupstan@homeswithstan.com,720-484-1125
Office: jason mitchell real estate colorado, llc.
MLS#:2775362
Source:ML
Price summary
- Price:$1,049,000
- Price per sq. ft.:$266.45
- Monthly HOA dues:$110
About this home
Step into this stunning Castle Pines home, thoughtfully renovated to blend modern comfort with timeless style. The open concept design creates an effortless flow between the living, dining, and kitchen areas. Perfect for both everyday living and entertaining. The kitchen has been completely transformed, featuring premium finishes, high-end appliances, and an elegant, functional layout that’s sure to impress.
The main floor primary suite offers convenience and privacy, complete with a beautifully updated bathroom that feels like a personal retreat. Guests will enjoy their own private en suite bedroom, providing comfort and flexibility for family or visitors.
Outside, the home’s curb appeal is matched by its gorgeous landscaping. Lush, vibrant, and perfectly maintained. Every detail of this property has been designed with care, making it a true Castle Pines gem that’s ready to be enjoyed from day one.
Contact an agent
Home facts
- Year built:1997
- Listing ID #:2775362
Rooms and interior
- Bedrooms:4
- Total bathrooms:4
- Full bathrooms:3
- Half bathrooms:1
- Living area:3,937 sq. ft.
Heating and cooling
- Cooling:Central Air
- Heating:Forced Air
Structure and exterior
- Roof:Composition
- Year built:1997
- Building area:3,937 sq. ft.
- Lot area:0.24 Acres
Schools
- High school:Rock Canyon
- Middle school:Rocky Heights
- Elementary school:Buffalo Ridge
Utilities
- Water:Public
- Sewer:Public Sewer
Finances and disclosures
- Price:$1,049,000
- Price per sq. ft.:$266.45
- Tax amount:$5,943 (2024)
New listings near 252 Huntley Court
- Coming Soon
 $670,000Coming Soon5 beds 3 baths
$670,000Coming Soon5 beds 3 baths1229 Berganot Trail, Castle Pines, CO 80108
MLS# 3036766Listed by: GOOD NEIGHBOR LIVING - Open Sat, 11am to 3pmNew
 $749,900Active3 beds 3 baths2,976 sq. ft.
$749,900Active3 beds 3 baths2,976 sq. ft.6980 Sagerock Road, Castle Pines, CO 80108
MLS# 2712304Listed by: RE/MAX PROFESSIONALS - Open Sun, 11am to 1pmNew
 $750,000Active3 beds 3 baths3,747 sq. ft.
$750,000Active3 beds 3 baths3,747 sq. ft.1022 Bramblewood Drive, Castle Pines, CO 80108
MLS# 1995564Listed by: RE/MAX SYNERGY - New
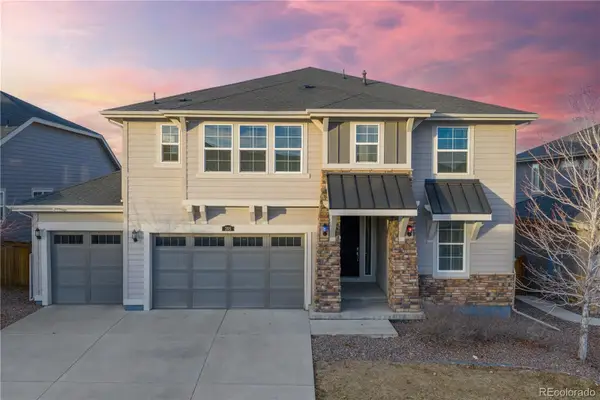 $869,000Active4 beds 4 baths4,084 sq. ft.
$869,000Active4 beds 4 baths4,084 sq. ft.205 Green Valley Circle, Castle Pines, CO 80108
MLS# 3036718Listed by: REDFIN CORPORATION - Open Sat, 12 to 2pm
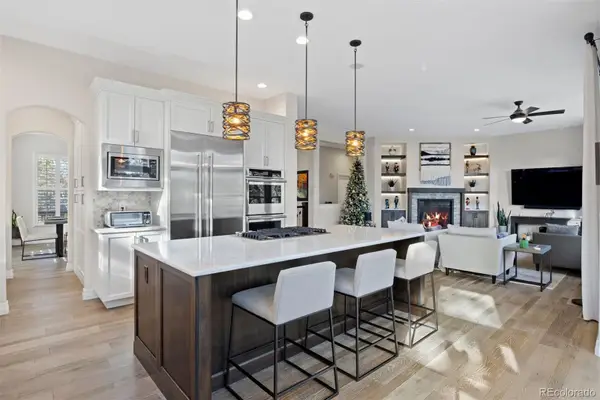 $1,395,000Active3 beds 4 baths3,662 sq. ft.
$1,395,000Active3 beds 4 baths3,662 sq. ft.7164 Havenwood Drive, Castle Pines, CO 80108
MLS# 7773871Listed by: LIV SOTHEBY'S INTERNATIONAL REALTY 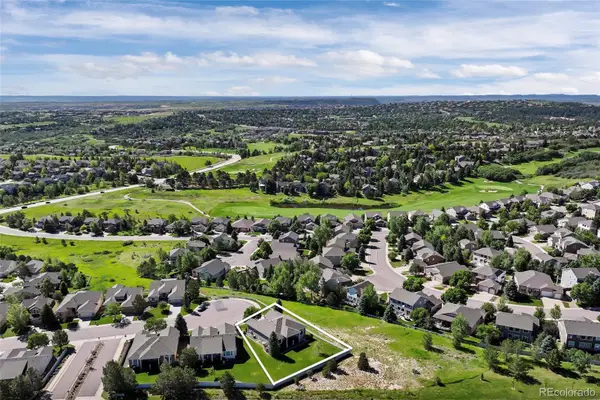 $925,000Active3 beds 3 baths3,747 sq. ft.
$925,000Active3 beds 3 baths3,747 sq. ft.1095 Bramblewood Drive, Castle Pines, CO 80108
MLS# 7949514Listed by: COLDWELL BANKER REALTY 24- Open Sat, 12 to 2pm
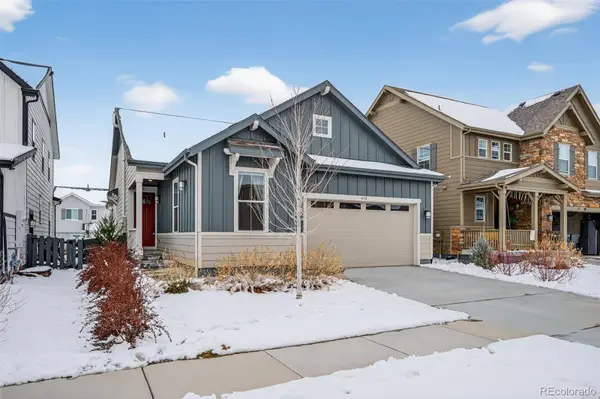 $779,000Active4 beds 3 baths3,561 sq. ft.
$779,000Active4 beds 3 baths3,561 sq. ft.6311 Stable View Street, Castle Pines, CO 80108
MLS# 7351089Listed by: KENTWOOD REAL ESTATE DTC, LLC 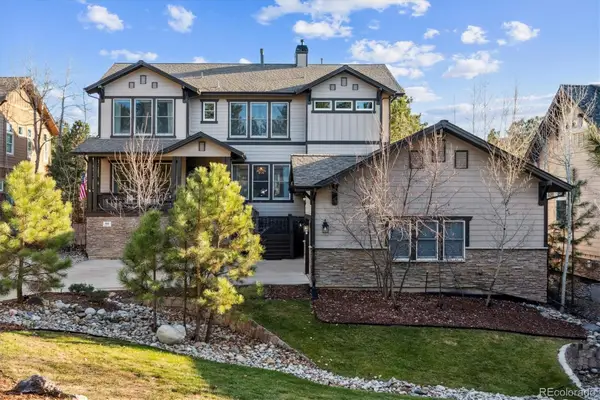 $1,550,000Active4 beds 4 baths5,172 sq. ft.
$1,550,000Active4 beds 4 baths5,172 sq. ft.894 Parkcliff Lane, Castle Pines, CO 80108
MLS# 8653394Listed by: THE DENVER 100 LLC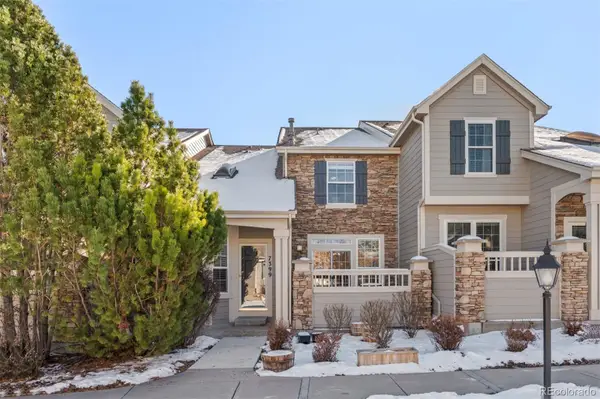 $550,000Active3 beds 4 baths2,663 sq. ft.
$550,000Active3 beds 4 baths2,663 sq. ft.7399 Norfolk Place, Castle Pines, CO 80108
MLS# 8266170Listed by: LIV SOTHEBY'S INTERNATIONAL REALTY- Open Sun, 1am to 4pm
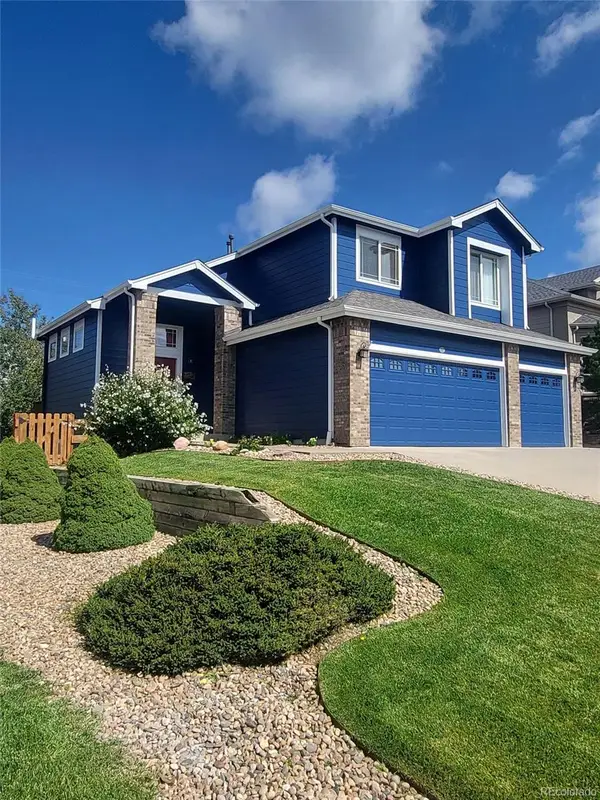 $800,000Active3 beds 3 baths2,462 sq. ft.
$800,000Active3 beds 3 baths2,462 sq. ft.6917 Serena Drive, Castle Pines, CO 80108
MLS# 1899238Listed by: RICHARD PLASMEIER
