527 Stonemont Drive, Castle Pines, CO 80108
Local realty services provided by:Better Homes and Gardens Real Estate Kenney & Company
527 Stonemont Drive,Castle Pines, CO 80108
$799,000
- 4 Beds
- 4 Baths
- 4,280 sq. ft.
- Single family
- Active
Listed by: tarah kunaTarah@KunaEstates.com,303-564-9723
Office: coldwell banker realty 24
MLS#:4093795
Source:ML
Price summary
- Price:$799,000
- Price per sq. ft.:$186.68
- Monthly HOA dues:$67.33
About this home
This former Village Homes Taramore model home has been meticulously maintained and thoughtfully updated throughout by a master-certified plumber, electrician, and general contractor. Featuring 4 bedrooms, 4 bathrooms, and a main-floor office with ensuite bath that can easily convert to a bedroom, this home blends timeless craftsmanship with modern upgrades. Hand-hewn hardwood floors, a custom banister with stairway lighting, and detailed woodwork add warmth and elegance. The chef’s kitchen boasts upgraded appliances, double oven, eat-in breakfast nook, and a butler’s pantry connecting to the formal dining room. The spacious primary suite offers a custom trim-accent wall, built-ins, and a luxurious updated bath with marble flooring, redesigned shower, Haus faucets, fiberglass soaking tub, and a walk-in closet featuring cedar inlay walls, sliding mirror, custom shelving, and laundry bin. Upstairs, Berber carpet leads to three additional bedrooms, including one with a newly updated ensuite bath. The unfinished walk-out basement with natural light provides endless possibilities. Outdoor living is enhanced by a new Trex deck spanning the width of the home, with custom metal railings. Major updates include a new water heater, mitigation exhaust subfloor fan, exterior concrete driveway/walkway, newer roof with de-icing system, new east-facing windows, and a custom sliding glass door. Smart features include an EcoBee thermostat, whole-house humidifier, central vacuum, attic fan, smart front door entry, and a full security system. Located within walking distance to Timber Trail Elementary, The Ridge Golf Course, parks, pool, tennis courts, and scenic hiking/biking trails, this exceptional Castle Pines property offers luxury, convenience, and comfort in one of Colorado’s most desirable communities. Conveniently located with quick access to I-25. 20 minutes to the Denver Tech Center, 30 minutes to Downtown Denver, and 50 minutes to Denver International Airport.
Contact an agent
Home facts
- Year built:1999
- Listing ID #:4093795
Rooms and interior
- Bedrooms:4
- Total bathrooms:4
- Full bathrooms:3
- Living area:4,280 sq. ft.
Heating and cooling
- Cooling:Attic Fan, Central Air
- Heating:Forced Air
Structure and exterior
- Roof:Composition, Heated
- Year built:1999
- Building area:4,280 sq. ft.
- Lot area:0.18 Acres
Schools
- High school:Rock Canyon
- Middle school:Rocky Heights
- Elementary school:Timber Trail
Utilities
- Water:Public
- Sewer:Public Sewer
Finances and disclosures
- Price:$799,000
- Price per sq. ft.:$186.68
- Tax amount:$5,354 (2024)
New listings near 527 Stonemont Drive
- Coming SoonOpen Wed, 11am to 3pm
 $749,900Coming Soon3 beds 3 baths
$749,900Coming Soon3 beds 3 baths6980 Sagerock Road, Castle Pines, CO 80108
MLS# 2712304Listed by: RE/MAX PROFESSIONALS - New
 $750,000Active3 beds 3 baths3,747 sq. ft.
$750,000Active3 beds 3 baths3,747 sq. ft.1022 Bramblewood Drive, Castle Pines, CO 80108
MLS# 1995564Listed by: RE/MAX SYNERGY - New
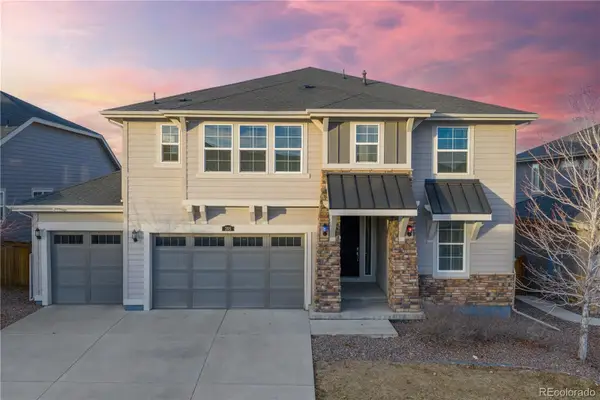 $869,000Active4 beds 4 baths4,084 sq. ft.
$869,000Active4 beds 4 baths4,084 sq. ft.205 Green Valley Circle, Castle Pines, CO 80108
MLS# 3036718Listed by: REDFIN CORPORATION 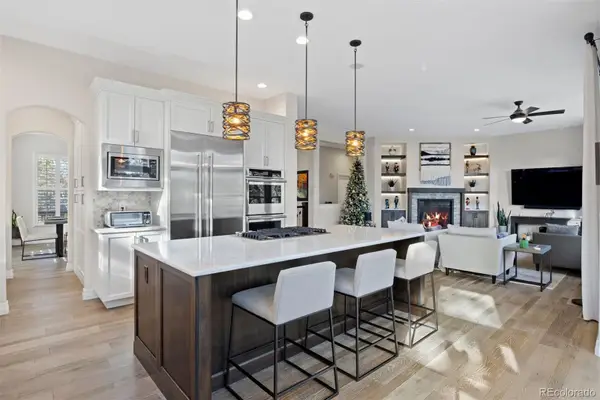 $1,395,000Active3 beds 4 baths3,662 sq. ft.
$1,395,000Active3 beds 4 baths3,662 sq. ft.7164 Havenwood Drive, Castle Pines, CO 80108
MLS# 7773871Listed by: LIV SOTHEBY'S INTERNATIONAL REALTY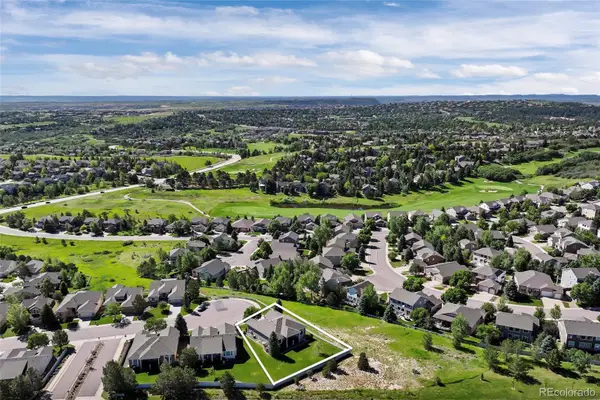 $925,000Active3 beds 3 baths3,747 sq. ft.
$925,000Active3 beds 3 baths3,747 sq. ft.1095 Bramblewood Drive, Castle Pines, CO 80108
MLS# 7949514Listed by: COLDWELL BANKER REALTY 24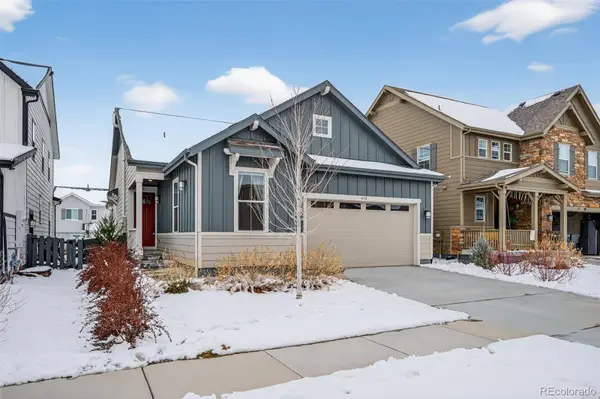 $779,000Active4 beds 3 baths3,561 sq. ft.
$779,000Active4 beds 3 baths3,561 sq. ft.6311 Stable View Street, Castle Pines, CO 80108
MLS# 7351089Listed by: KENTWOOD REAL ESTATE DTC, LLC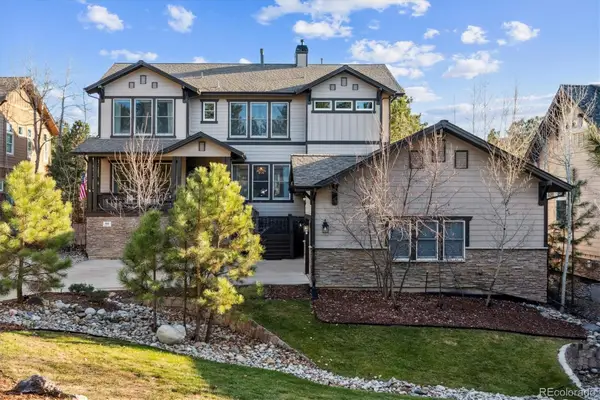 $1,600,000Active4 beds 4 baths5,172 sq. ft.
$1,600,000Active4 beds 4 baths5,172 sq. ft.894 Parkcliff Lane, Castle Pines, CO 80108
MLS# 8653394Listed by: THE DENVER 100 LLC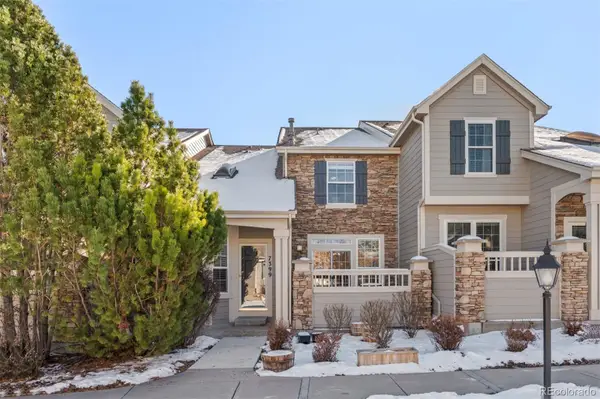 $550,000Active3 beds 4 baths2,663 sq. ft.
$550,000Active3 beds 4 baths2,663 sq. ft.7399 Norfolk Place, Castle Pines, CO 80108
MLS# 8266170Listed by: LIV SOTHEBY'S INTERNATIONAL REALTY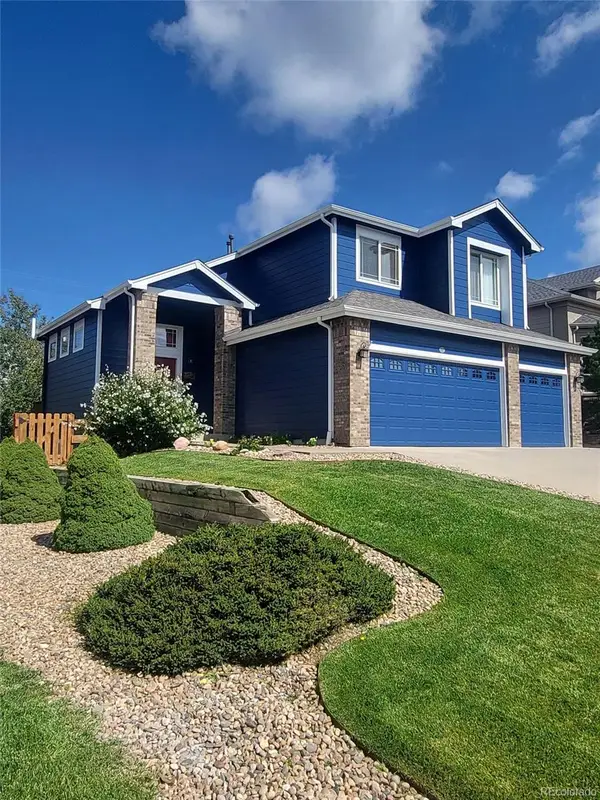 $800,000Active3 beds 3 baths2,462 sq. ft.
$800,000Active3 beds 3 baths2,462 sq. ft.6917 Serena Drive, Castle Pines, CO 80108
MLS# 1899238Listed by: RICHARD PLASMEIER $1,100,000Active4 beds 3 baths3,715 sq. ft.
$1,100,000Active4 beds 3 baths3,715 sq. ft.1055 Deer Clover Way, Castle Pines, CO 80108
MLS# 5051573Listed by: RE/MAX ALLIANCE
