6047 Vacquero Circle, Castle Pines, CO 80108
Local realty services provided by:Better Homes and Gardens Real Estate Kenney & Company
6047 Vacquero Circle,Castle Pines, CO 80108
$1,200,000
- 5 Beds
- 4 Baths
- 4,858 sq. ft.
- Single family
- Active
Listed by: tarah kunaTarah@KunaEstates.com,303-564-9723
Office: coldwell banker realty 24
MLS#:5768384
Source:ML
Price summary
- Price:$1,200,000
- Price per sq. ft.:$247.02
- Monthly HOA dues:$83
About this home
OVER $100,000 in exquisite, brand-new upgrades make this home feel like a fresh custom build in the coveted Vacquero neighborhood of Castle Pines, Colorado situated minutes from Daniels Park Bison Sanctuary. The kitchen has been completely elevated with neutral cabinetry, new appliances, Quartz countertops and tile backsplash with statement lighting inside and out creating a refined space ready for everyday living and effortless entertaining. Refinished hardwoods span the main level, complemented by new Quartz fireplace surrounds, fresh interior and exterior paint, plush new carpet upstairs, updated windows, fandeliers, and modernized switches throughout. The powder bath has been thoughtfully refreshed with new Quartz finishes, and new HVAC (2 furnace, 2 A/C) plus water treatment system (with a 5-year transferable warranty) deliver comfort and peace of mind. Every detail has been curated for today’s buyer an impressive transformation and truly move-in ready today!
Contact an agent
Home facts
- Year built:2004
- Listing ID #:5768384
Rooms and interior
- Bedrooms:5
- Total bathrooms:4
- Full bathrooms:3
- Half bathrooms:1
- Living area:4,858 sq. ft.
Heating and cooling
- Cooling:Central Air
- Heating:Forced Air
Structure and exterior
- Roof:Concrete
- Year built:2004
- Building area:4,858 sq. ft.
- Lot area:0.19 Acres
Schools
- High school:Rock Canyon
- Middle school:Rocky Heights
- Elementary school:Timber Trail
Utilities
- Water:Public
- Sewer:Public Sewer
Finances and disclosures
- Price:$1,200,000
- Price per sq. ft.:$247.02
- Tax amount:$7,566 (2024)
New listings near 6047 Vacquero Circle
- New
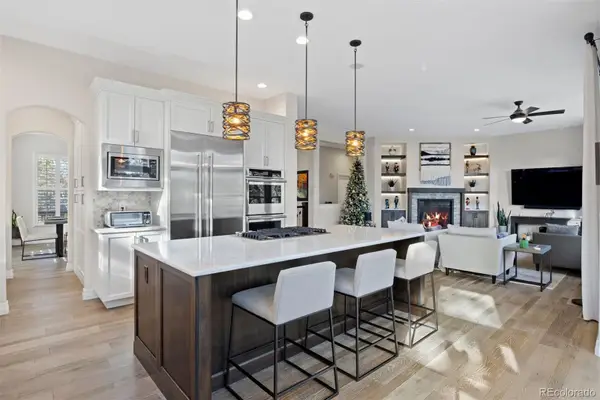 $1,395,000Active3 beds 4 baths3,662 sq. ft.
$1,395,000Active3 beds 4 baths3,662 sq. ft.7164 Havenwood Drive, Castle Pines, CO 80108
MLS# 7773871Listed by: LIV SOTHEBY'S INTERNATIONAL REALTY - New
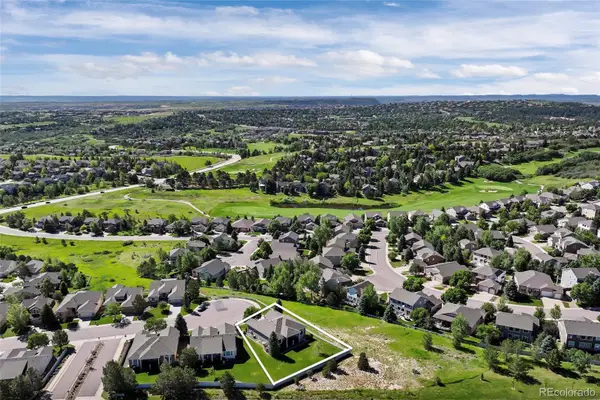 $925,000Active3 beds 3 baths3,747 sq. ft.
$925,000Active3 beds 3 baths3,747 sq. ft.1095 Bramblewood Drive, Castle Pines, CO 80108
MLS# 7949514Listed by: COLDWELL BANKER REALTY 24 - New
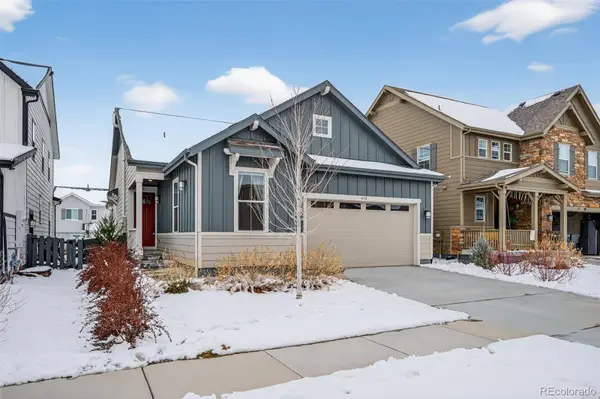 $779,000Active4 beds 3 baths3,561 sq. ft.
$779,000Active4 beds 3 baths3,561 sq. ft.6311 Stable View Street, Castle Pines, CO 80108
MLS# 7351089Listed by: KENTWOOD REAL ESTATE DTC, LLC 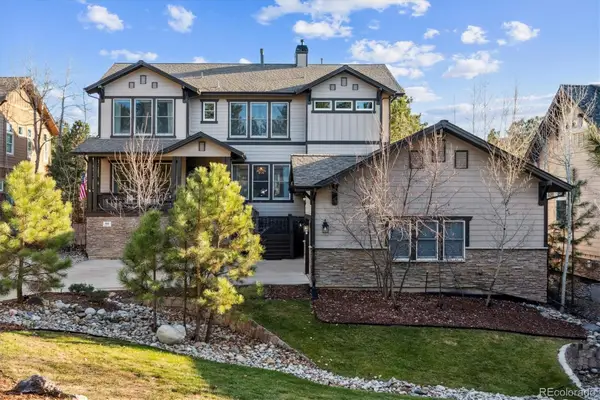 $1,600,000Active4 beds 4 baths5,172 sq. ft.
$1,600,000Active4 beds 4 baths5,172 sq. ft.894 Parkcliff Lane, Castle Pines, CO 80108
MLS# 8653394Listed by: THE DENVER 100 LLC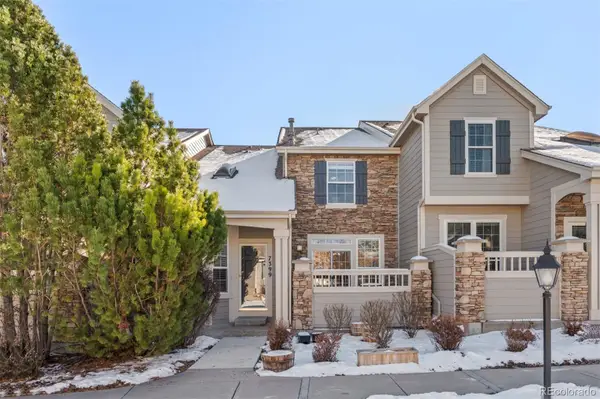 $550,000Active3 beds 4 baths2,663 sq. ft.
$550,000Active3 beds 4 baths2,663 sq. ft.7399 Norfolk Place, Castle Pines, CO 80108
MLS# 8266170Listed by: LIV SOTHEBY'S INTERNATIONAL REALTY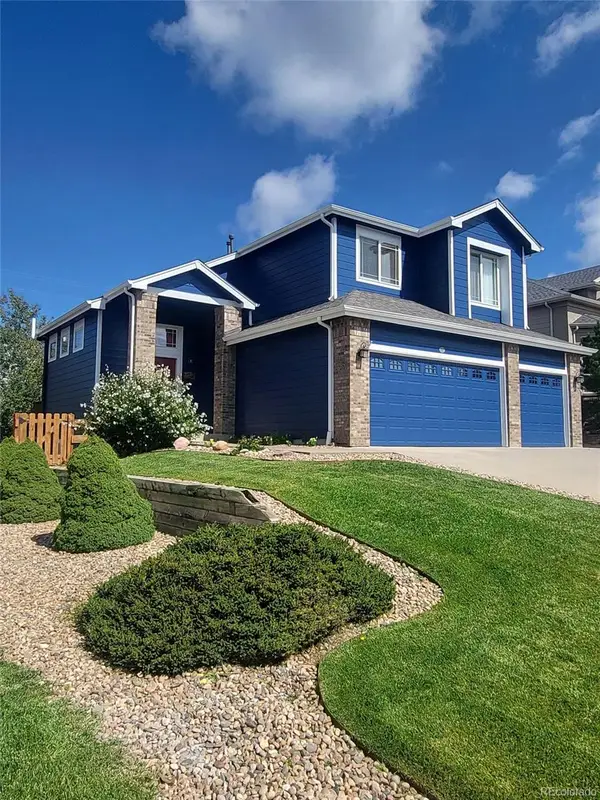 $800,000Active3 beds 3 baths2,462 sq. ft.
$800,000Active3 beds 3 baths2,462 sq. ft.6917 Serena Drive, Castle Pines, CO 80108
MLS# 1899238Listed by: RICHARD PLASMEIER $1,100,000Active4 beds 3 baths3,715 sq. ft.
$1,100,000Active4 beds 3 baths3,715 sq. ft.1055 Deer Clover Way, Castle Pines, CO 80108
MLS# 5051573Listed by: RE/MAX ALLIANCE $995,000Pending3 beds 3 baths4,100 sq. ft.
$995,000Pending3 beds 3 baths4,100 sq. ft.7049 Forest Ridge Circle, Castle Pines, CO 80108
MLS# 5412656Listed by: KELLER WILLIAMS REAL ESTATE LLC $1,098,000Active3 beds 4 baths4,156 sq. ft.
$1,098,000Active3 beds 4 baths4,156 sq. ft.6653 Bridlespur Street, Castle Pines, CO 80108
MLS# 3947546Listed by: EQUITY COLORADO REAL ESTATE $850,000Pending3 beds 3 baths3,464 sq. ft.
$850,000Pending3 beds 3 baths3,464 sq. ft.306 Clare Drive, Castle Pines, CO 80108
MLS# 7158795Listed by: KELLER WILLIAMS CLIENTS CHOICE REALTY
