- BHGRE®
- Colorado
- Castle Pines
- 6435 Barnstead Drive
6435 Barnstead Drive, Castle Pines, CO 80108
Local realty services provided by:Better Homes and Gardens Real Estate Kenney & Company
Listed by: jennifer girardjen@girardgroupdenver.com,720-219-7752
Office: re/max professionals
MLS#:7000875
Source:ML
Price summary
- Price:$1,398,000
- Price per sq. ft.:$235.79
- Monthly HOA dues:$146
About this home
Set against open space with mountain views, this exceptional residence in The Canyons delivers modern design, intentional upgrades, and outdoor living spaces designed for effortless entertaining.
At the heart of the home, the chef’s kitchen sets the stage for gathering. A striking Cambria “Galloway” quartz island comfortably seats eight, making it the natural hub for morning coffee, casual meals, and evening conversations. Two dishwashers, a built-in KitchenAid refrigerator, and soft-close cabinetry with glass fronts and under-cabinet lighting ensure the space functions as beautifully as it looks. The adjacent great room is anchored by a sleek 60” Mezzo gas fireplace, while walls of windows flood the space with natural light and frame the surrounding landscape.
Upstairs, the spa-inspired primary suite offers a true retreat, complete with a soaking tub, oversized shower, and a private deck featuring its own outdoor fireplace—an ideal setting for sunset views over the Front Range.
The walkout basement is built for entertaining, featuring a guest suite, large secondary family room, plumbing for an additional kitchen, and an impressive home gym or flex space. Outdoors, multiple fire features—including and El Dorado and one additional fire pit, and a Belgard outdoor kitchen with built-in BBQ and pizza oven—create seamless indoor-outdoor living. A 500,000 BTU natural-gas system for year-round enjoyment.
Living in The Canyons means access to resort-style amenities, including scenic trails, pickleball courts, a state-of-the-art fitness center, The Exchange Coffee House, The Canyon House restaurant, a stunning clubhouse, and a Lifetime Fitness coming soon. The Canyons feeds into top rated Douglas County Schools including Rock Canyon High School and Rocky Heights Middle School.
Every detail of this home reflects elevated design, thoughtful technology, and effortless Colorado living—a true retreat in one of Castle Pines’ most desirable neighborhoods.
Contact an agent
Home facts
- Year built:2021
- Listing ID #:7000875
Rooms and interior
- Bedrooms:5
- Total bathrooms:6
- Full bathrooms:4
- Half bathrooms:1
- Living area:5,929 sq. ft.
Heating and cooling
- Cooling:Central Air
- Heating:Forced Air
Structure and exterior
- Roof:Composition
- Year built:2021
- Building area:5,929 sq. ft.
- Lot area:0.16 Acres
Schools
- High school:Rock Canyon
- Middle school:Rocky Heights
- Elementary school:Timber Trail
Utilities
- Water:Public
- Sewer:Public Sewer
Finances and disclosures
- Price:$1,398,000
- Price per sq. ft.:$235.79
- Tax amount:$11,842 (2024)
New listings near 6435 Barnstead Drive
- New
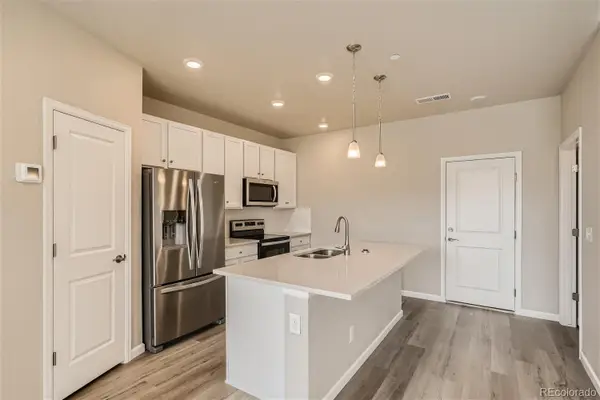 $552,385Active3 beds 3 baths1,368 sq. ft.
$552,385Active3 beds 3 baths1,368 sq. ft.6700 Merseyside Lane, Castle Pines, CO 80108
MLS# 9573817Listed by: LANDMARK RESIDENTIAL BROKERAGE - New
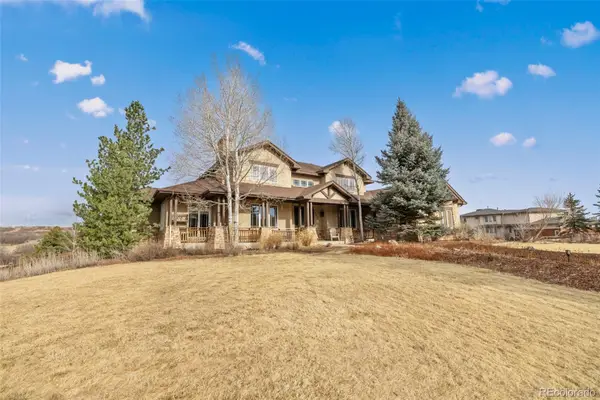 $1,595,000Active4 beds 5 baths6,847 sq. ft.
$1,595,000Active4 beds 5 baths6,847 sq. ft.343 Crossing Circle, Castle Pines, CO 80108
MLS# 9271776Listed by: RE/MAX PROFESSIONALS - New
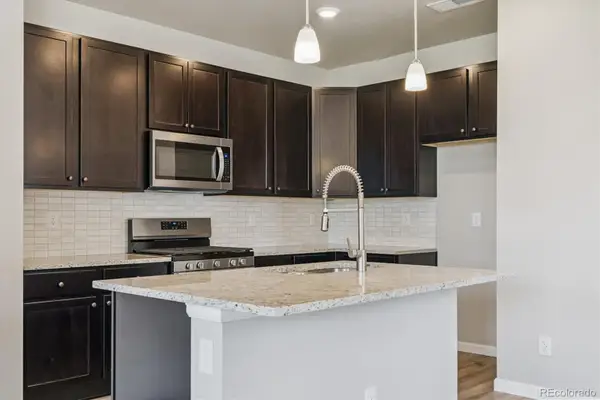 $599,355Active3 beds 3 baths1,369 sq. ft.
$599,355Active3 beds 3 baths1,369 sq. ft.6720 Merseyside Lane, Castle Pines, CO 80108
MLS# 4429563Listed by: LANDMARK RESIDENTIAL BROKERAGE - New
 $602,685Active3 beds 3 baths1,369 sq. ft.
$602,685Active3 beds 3 baths1,369 sq. ft.6680 Merseyside Lane, Castle Pines, CO 80108
MLS# 8586073Listed by: LANDMARK RESIDENTIAL BROKERAGE - Coming Soon
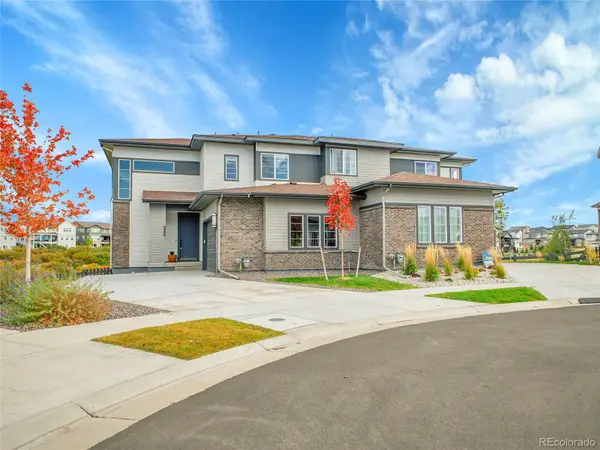 $825,000Coming Soon4 beds 4 baths
$825,000Coming Soon4 beds 4 baths6906 Oak Canyon Circle, Castle Pines, CO 80108
MLS# 8502953Listed by: WINDERMERE DTC - New
 $1,435,000Active5 beds 5 baths5,012 sq. ft.
$1,435,000Active5 beds 5 baths5,012 sq. ft.2104 Bellcove Drive, Castle Pines, CO 80108
MLS# 2272750Listed by: EXP REALTY, LLC - New
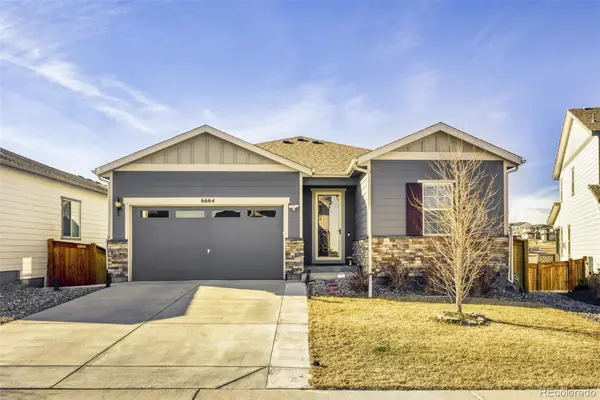 $749,899Active3 beds 2 baths3,544 sq. ft.
$749,899Active3 beds 2 baths3,544 sq. ft.6664 Merrimack Drive, Castle Pines, CO 80108
MLS# 5567181Listed by: MB VIBRANT REAL ESTATE, INC - New
 $1,240,000Active6 beds 5 baths5,687 sq. ft.
$1,240,000Active6 beds 5 baths5,687 sq. ft.6685 Kenzie Circle, Castle Pines, CO 80108
MLS# 6299813Listed by: COMPASS - DENVER  $1,029,000Active3 beds 3 baths4,724 sq. ft.
$1,029,000Active3 beds 3 baths4,724 sq. ft.2105 Bellcove Drive, Castle Pines, CO 80108
MLS# 6157760Listed by: JPAR MODERN REAL ESTATE $795,000Active4 beds 4 baths2,783 sq. ft.
$795,000Active4 beds 4 baths2,783 sq. ft.1556 Stablecross Drive, Castle Pines, CO 80108
MLS# 2156940Listed by: LIV SOTHEBY'S INTERNATIONAL REALTY

