6456 Kenzie Circle, Castle Pines, CO 80108
Local realty services provided by:Better Homes and Gardens Real Estate Kenney & Company
Listed by: stacy resopStacy.Resop@SothebysRealty.com,303-506-3128
Office: liv sotheby's international realty
MLS#:9469804
Source:ML
Price summary
- Price:$998,000
- Price per sq. ft.:$202.52
About this home
RARE - MAIN FLOOR Primary & Living, 3 CAR GARAGE & WALK OUT BASEMENT: Taylor Morrison's TOP FLOOR PLAN in METICULOUS CONDITION w/TONS OF UPGRADES. Perched at the Top of the Hill/Neighborhood- Views, Light and Serenity embrace the Spacious Rooms designed for Entertaining at all stages of life. Oversized Windows & High Ceilings on Both Floors. CHEF's ISLAND KITCHEN includes Ample Countertops, Top Grade Cabinetry w/ Rolling Drawers, Dual Ovens, Gas Range w/ Hood, Rolling Drawers & Walk in Pantry - Opens to Living Room with Grand Fireplace, Dining Room & Deck with gas access for Grill/Firepit. Luxurious Primary Suite hosts private entry, Massive Closet & Sprawling Bathroom designed with 2 Upgraded Vanity Systems & Dual Head Glass Shower.
Lower Level offers brilliant main level light/lifestyle with High Ceilings, Oversized Windows & Walk out to Backyard. The Spacious Rooms for entertaining continue with 2 Bedrooms, Full Bath, Recreation Area and 100s of feet for storage. 3 Car Garage includes recently finished drywall & floor sealant.
Over $100,000 in improvements since 2022 include: Paver Accents in Front Drive + Walkways. Professional Designed and Installed Landscaping in Front-Back Yard, Window Treatments, Water Filtration, Crown Molding, Main Garage Drywall & Floor Sealant.
TOP SCHOOLS: Zoned for 5 STAR Elementary, Middle and High Schools per SchoolDigger!!
Contact an agent
Home facts
- Year built:2022
- Listing ID #:9469804
Rooms and interior
- Bedrooms:4
- Total bathrooms:4
- Full bathrooms:3
- Half bathrooms:1
- Living area:4,928 sq. ft.
Heating and cooling
- Cooling:Central Air
- Heating:Forced Air
Structure and exterior
- Roof:Composition
- Year built:2022
- Building area:4,928 sq. ft.
- Lot area:0.22 Acres
Schools
- High school:Rock Canyon
- Middle school:Rocky Heights
- Elementary school:Buffalo Ridge
Utilities
- Water:Public
- Sewer:Public Sewer
Finances and disclosures
- Price:$998,000
- Price per sq. ft.:$202.52
- Tax amount:$8,683 (2024)
New listings near 6456 Kenzie Circle
- Coming Soon
 $670,000Coming Soon5 beds 3 baths
$670,000Coming Soon5 beds 3 baths1229 Berganot Trail, Castle Pines, CO 80108
MLS# 3036766Listed by: GOOD NEIGHBOR LIVING - Open Sat, 11am to 3pmNew
 $749,900Active3 beds 3 baths2,976 sq. ft.
$749,900Active3 beds 3 baths2,976 sq. ft.6980 Sagerock Road, Castle Pines, CO 80108
MLS# 2712304Listed by: RE/MAX PROFESSIONALS - Open Sun, 11am to 1pmNew
 $750,000Active3 beds 3 baths3,747 sq. ft.
$750,000Active3 beds 3 baths3,747 sq. ft.1022 Bramblewood Drive, Castle Pines, CO 80108
MLS# 1995564Listed by: RE/MAX SYNERGY - New
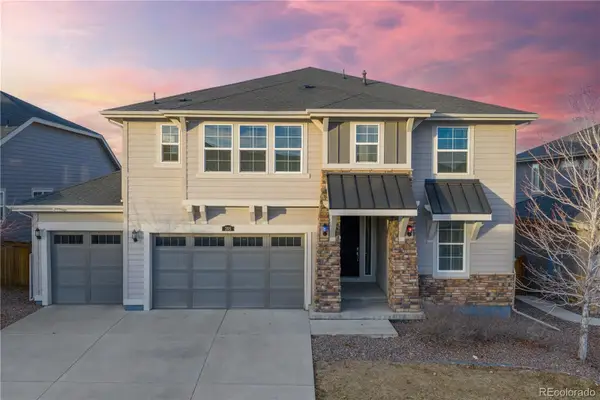 $869,000Active4 beds 4 baths4,084 sq. ft.
$869,000Active4 beds 4 baths4,084 sq. ft.205 Green Valley Circle, Castle Pines, CO 80108
MLS# 3036718Listed by: REDFIN CORPORATION - Open Sat, 12 to 2pm
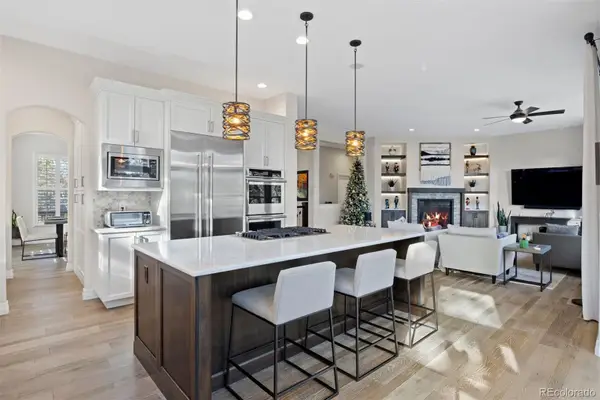 $1,395,000Active3 beds 4 baths3,662 sq. ft.
$1,395,000Active3 beds 4 baths3,662 sq. ft.7164 Havenwood Drive, Castle Pines, CO 80108
MLS# 7773871Listed by: LIV SOTHEBY'S INTERNATIONAL REALTY 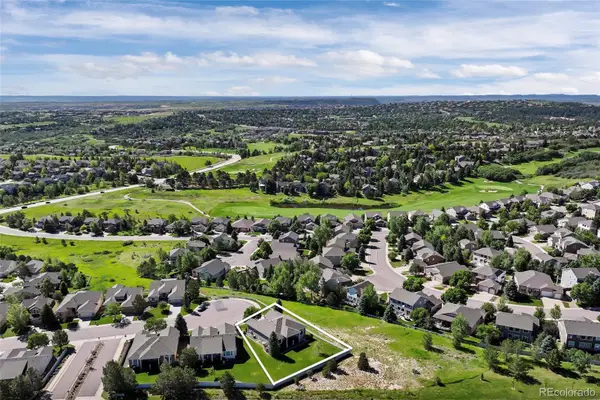 $925,000Active3 beds 3 baths3,747 sq. ft.
$925,000Active3 beds 3 baths3,747 sq. ft.1095 Bramblewood Drive, Castle Pines, CO 80108
MLS# 7949514Listed by: COLDWELL BANKER REALTY 24- Open Sat, 12 to 2pm
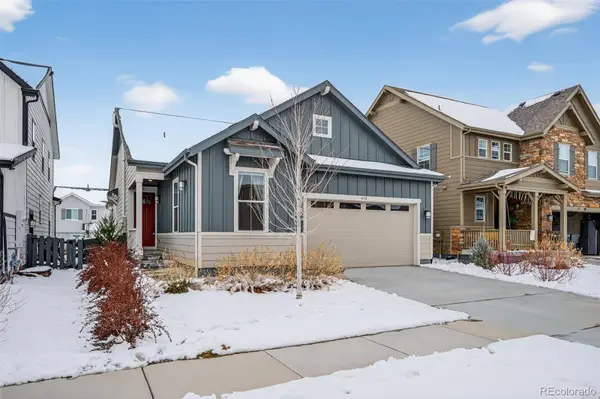 $779,000Active4 beds 3 baths3,561 sq. ft.
$779,000Active4 beds 3 baths3,561 sq. ft.6311 Stable View Street, Castle Pines, CO 80108
MLS# 7351089Listed by: KENTWOOD REAL ESTATE DTC, LLC 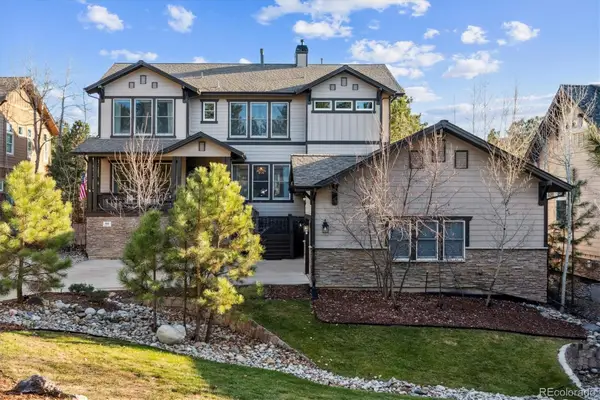 $1,550,000Active4 beds 4 baths5,172 sq. ft.
$1,550,000Active4 beds 4 baths5,172 sq. ft.894 Parkcliff Lane, Castle Pines, CO 80108
MLS# 8653394Listed by: THE DENVER 100 LLC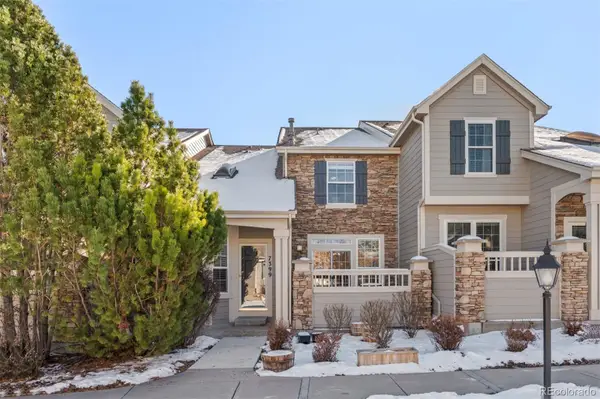 $550,000Active3 beds 4 baths2,663 sq. ft.
$550,000Active3 beds 4 baths2,663 sq. ft.7399 Norfolk Place, Castle Pines, CO 80108
MLS# 8266170Listed by: LIV SOTHEBY'S INTERNATIONAL REALTY- Open Sun, 1am to 4pm
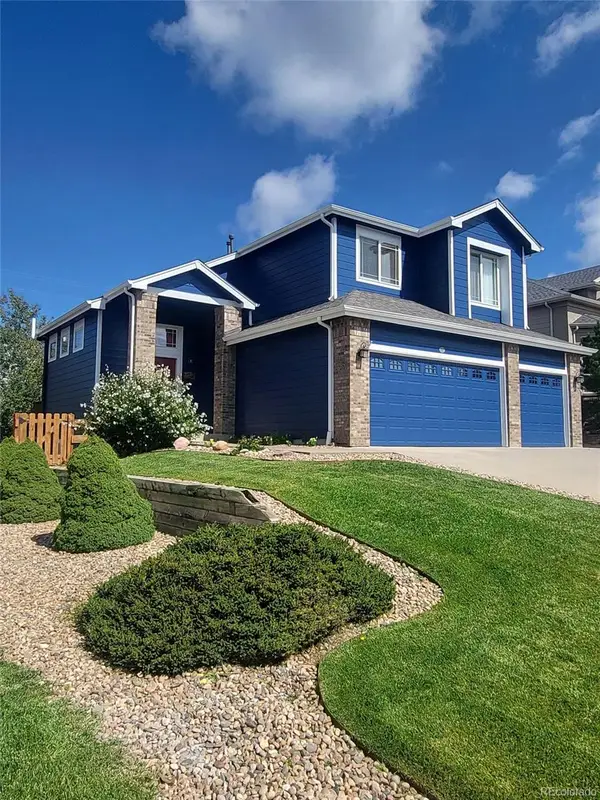 $800,000Active3 beds 3 baths2,462 sq. ft.
$800,000Active3 beds 3 baths2,462 sq. ft.6917 Serena Drive, Castle Pines, CO 80108
MLS# 1899238Listed by: RICHARD PLASMEIER
