6488 Braylin Lane, Castle Pines, CO 80108
Local realty services provided by:Better Homes and Gardens Real Estate Kenney & Company
6488 Braylin Lane,Castle Pines, CO 80108
$1,499,000
- 4 Beds
- 5 Baths
- 5,446 sq. ft.
- Single family
- Active
Listed by: jorgen jensen303-319-1278
Office: fantastic frank colorado
MLS#:8451949
Source:ML
Price summary
- Price:$1,499,000
- Price per sq. ft.:$275.25
About this home
A Refined, Design-Forward Home in Timberline, Castle Pines
Professionally designed by its original owner, a seasoned interior designer, this home stands apart for its elevated material palette, layered lighting, and cohesive detailing rarely found elsewhere in the community. Every decision—from finishes to fixtures—reflects a careful balance of function and visual harmony.
Soaring ceilings and tall windows bring natural light into the heart of the home, centered around a linear fireplace wrapped in Porcelanosa Air Slate stone. The kitchen is equally considered, with a waterfall-edge Cambria quartz island, stainless appliances, and a walk-in pantry that connects to a discreet back kitchen.
The main level also features a glass-enclosed office, a flexible library or dining room, and a three-car garage with an epoxy-sealed floor. Outdoors, a covered deck looks onto a softly landscaped backyard that is fenced, irrigated, and designed for low-maintenance living.
Upstairs, the primary suite includes a custom walk-in closet and a spa-inspired bath. Additional bedrooms, a versatile loft, and a dedicated laundry room create comfort and flexibility. The lower level offers generous space for media, fitness, and guests, with walk-out access to a second covered patio.
Notable upgrades include engineered hickory floors, Lutron automated blinds, wool carpeting, statement lighting, a tankless water heater, and dual HVAC systems installed in 2021. A whole-house humidifier ensures comfort year-round.
This is a home where every detail has been considered. Modern and warm, tailored yet livable, it offers a rare sense of balance and intention.
Contact an agent
Home facts
- Year built:2021
- Listing ID #:8451949
Rooms and interior
- Bedrooms:4
- Total bathrooms:5
- Full bathrooms:1
- Half bathrooms:1
- Living area:5,446 sq. ft.
Heating and cooling
- Cooling:Central Air
- Heating:Forced Air
Structure and exterior
- Roof:Composition
- Year built:2021
- Building area:5,446 sq. ft.
- Lot area:0.2 Acres
Schools
- High school:Rock Canyon
- Middle school:Rocky Heights
- Elementary school:Buffalo Ridge
Utilities
- Water:Public
- Sewer:Public Sewer
Finances and disclosures
- Price:$1,499,000
- Price per sq. ft.:$275.25
- Tax amount:$10,120 (2024)
New listings near 6488 Braylin Lane
- Coming Soon
 $670,000Coming Soon5 beds 3 baths
$670,000Coming Soon5 beds 3 baths1229 Berganot Trail, Castle Pines, CO 80108
MLS# 3036766Listed by: GOOD NEIGHBOR LIVING - Open Sat, 11am to 3pmNew
 $749,900Active3 beds 3 baths2,976 sq. ft.
$749,900Active3 beds 3 baths2,976 sq. ft.6980 Sagerock Road, Castle Pines, CO 80108
MLS# 2712304Listed by: RE/MAX PROFESSIONALS - Open Sun, 11am to 1pmNew
 $750,000Active3 beds 3 baths3,747 sq. ft.
$750,000Active3 beds 3 baths3,747 sq. ft.1022 Bramblewood Drive, Castle Pines, CO 80108
MLS# 1995564Listed by: RE/MAX SYNERGY - New
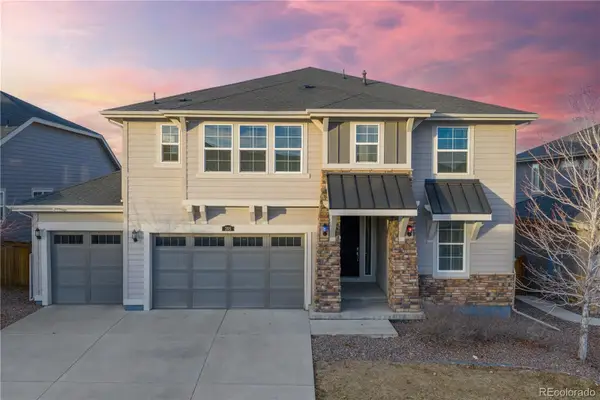 $869,000Active4 beds 4 baths4,084 sq. ft.
$869,000Active4 beds 4 baths4,084 sq. ft.205 Green Valley Circle, Castle Pines, CO 80108
MLS# 3036718Listed by: REDFIN CORPORATION - Open Sat, 12 to 2pm
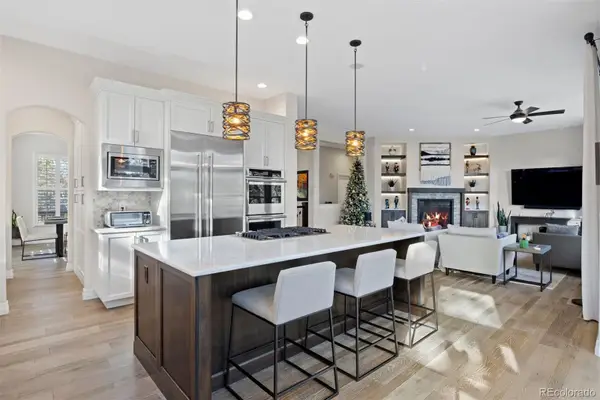 $1,395,000Active3 beds 4 baths3,662 sq. ft.
$1,395,000Active3 beds 4 baths3,662 sq. ft.7164 Havenwood Drive, Castle Pines, CO 80108
MLS# 7773871Listed by: LIV SOTHEBY'S INTERNATIONAL REALTY 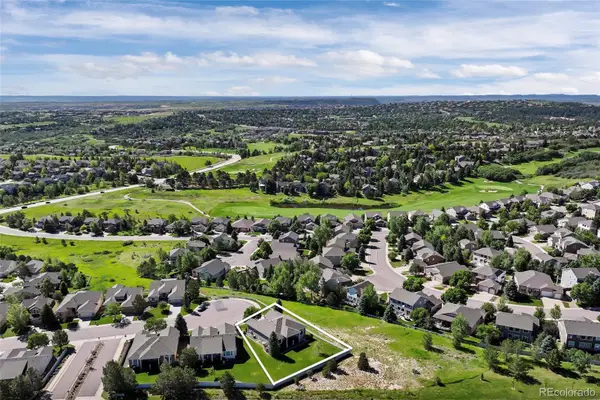 $925,000Active3 beds 3 baths3,747 sq. ft.
$925,000Active3 beds 3 baths3,747 sq. ft.1095 Bramblewood Drive, Castle Pines, CO 80108
MLS# 7949514Listed by: COLDWELL BANKER REALTY 24- Open Sat, 12 to 2pm
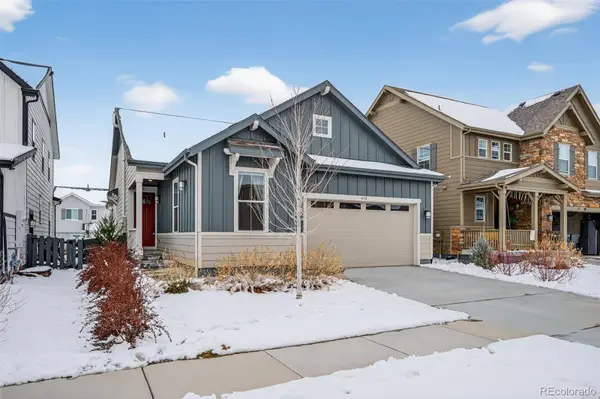 $779,000Active4 beds 3 baths3,561 sq. ft.
$779,000Active4 beds 3 baths3,561 sq. ft.6311 Stable View Street, Castle Pines, CO 80108
MLS# 7351089Listed by: KENTWOOD REAL ESTATE DTC, LLC 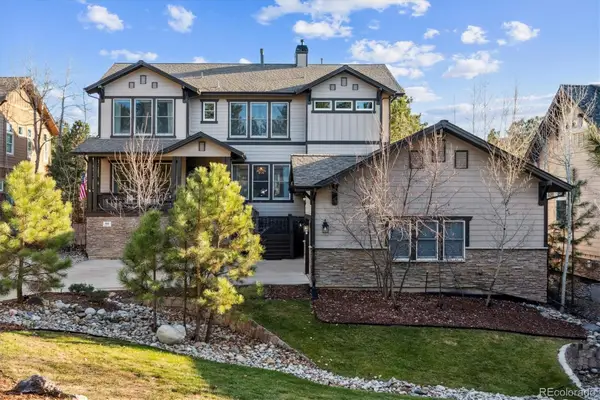 $1,550,000Active4 beds 4 baths5,172 sq. ft.
$1,550,000Active4 beds 4 baths5,172 sq. ft.894 Parkcliff Lane, Castle Pines, CO 80108
MLS# 8653394Listed by: THE DENVER 100 LLC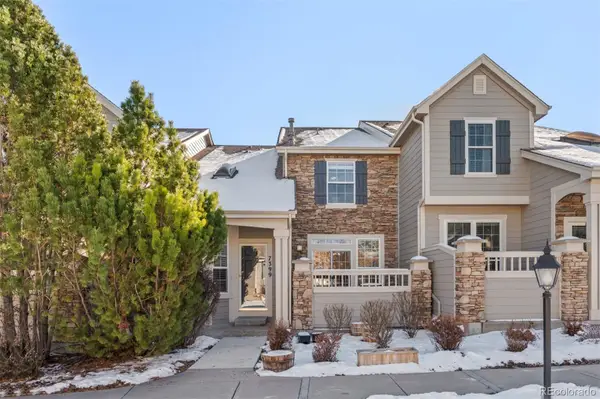 $550,000Active3 beds 4 baths2,663 sq. ft.
$550,000Active3 beds 4 baths2,663 sq. ft.7399 Norfolk Place, Castle Pines, CO 80108
MLS# 8266170Listed by: LIV SOTHEBY'S INTERNATIONAL REALTY- Open Sun, 1am to 4pm
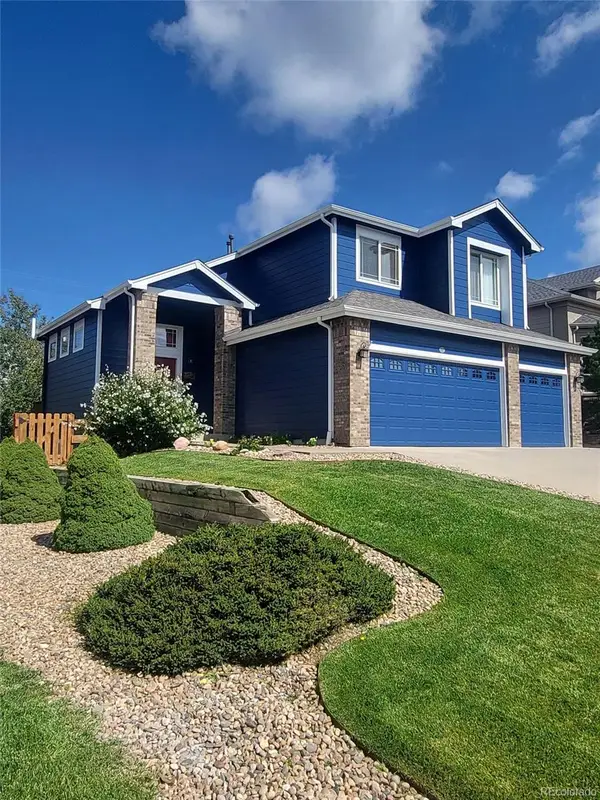 $800,000Active3 beds 3 baths2,462 sq. ft.
$800,000Active3 beds 3 baths2,462 sq. ft.6917 Serena Drive, Castle Pines, CO 80108
MLS# 1899238Listed by: RICHARD PLASMEIER
