6503 Still Pine Circle, Castle Pines, CO 80108
Local realty services provided by:Better Homes and Gardens Real Estate Kenney & Company
6503 Still Pine Circle,Castle Pines, CO 80108
$1,645,000
- 7 Beds
- 7 Baths
- 6,792 sq. ft.
- Single family
- Active
Listed by: tom ullrichtomrman@aol.com,303-910-8436
Office: re/max professionals
MLS#:7252819
Source:ML
Price summary
- Price:$1,645,000
- Price per sq. ft.:$242.2
- Monthly HOA dues:$141
About this home
Gorgeous 2 story Multi-Gen home with finished basement in The Canyons. This home features a separate entrance to the 2 bedroom, 1.5 bath, with kitchenette multi-gen suite. The main has 5 bedrooms, 4.5 baths, large loft, covered patio, finished basement, fireplace, and finished 3-bay split garage. Design finishes include Mirage-Muse Exclusive Grade Collection 7" engineered wood flooring in Rachel, engineered stone/Silestone counter tops in Victorian Silver (metallic) polished, AZT engineered stone counter tops in Serene, and Aristokraft Dayton Birch cabinets in Burlap and White. Please contact a Community Representative for complete details on the interior design finishes for this home. The Canyons Metropolitan Districts provide various services to the property and in addition to the estimated taxes, a $30 per month operations fee is imposed.
Contact an agent
Home facts
- Year built:2025
- Listing ID #:7252819
Rooms and interior
- Bedrooms:7
- Total bathrooms:7
- Full bathrooms:4
- Half bathrooms:2
- Living area:6,792 sq. ft.
Heating and cooling
- Cooling:Central Air
- Heating:Forced Air, Natural Gas
Structure and exterior
- Roof:Composition
- Year built:2025
- Building area:6,792 sq. ft.
- Lot area:0.17 Acres
Schools
- High school:Rock Canyon
- Middle school:Rocky Heights
- Elementary school:Timber Trail
Utilities
- Water:Public
- Sewer:Public Sewer
Finances and disclosures
- Price:$1,645,000
- Price per sq. ft.:$242.2
- Tax amount:$20,826 (2024)
New listings near 6503 Still Pine Circle
- New
 $670,000Active5 beds 3 baths3,312 sq. ft.
$670,000Active5 beds 3 baths3,312 sq. ft.1229 Berganot Trail, Castle Pines, CO 80108
MLS# 3036766Listed by: GOOD NEIGHBOR LIVING - Open Sat, 11am to 3pmNew
 $749,900Active3 beds 3 baths2,976 sq. ft.
$749,900Active3 beds 3 baths2,976 sq. ft.6980 Sagerock Road, Castle Pines, CO 80108
MLS# 2712304Listed by: RE/MAX PROFESSIONALS - Open Sun, 11am to 1pmNew
 $750,000Active3 beds 3 baths3,747 sq. ft.
$750,000Active3 beds 3 baths3,747 sq. ft.1022 Bramblewood Drive, Castle Pines, CO 80108
MLS# 1995564Listed by: RE/MAX SYNERGY - New
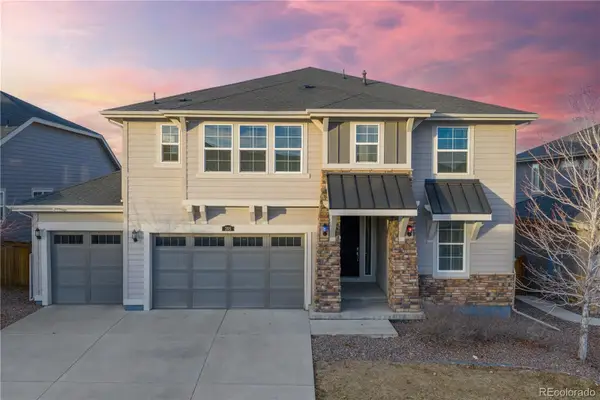 $869,000Active4 beds 4 baths4,084 sq. ft.
$869,000Active4 beds 4 baths4,084 sq. ft.205 Green Valley Circle, Castle Pines, CO 80108
MLS# 3036718Listed by: REDFIN CORPORATION - Open Sat, 12 to 2pm
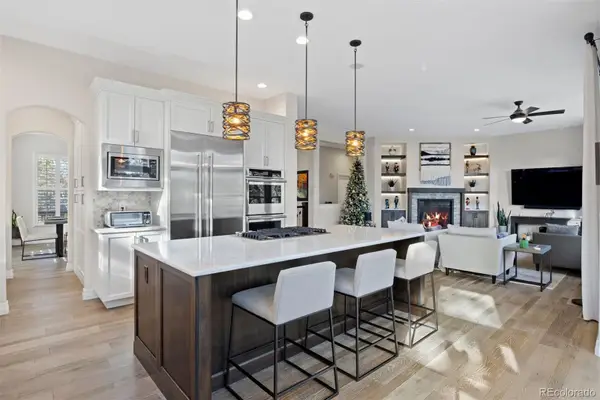 $1,395,000Active3 beds 4 baths3,662 sq. ft.
$1,395,000Active3 beds 4 baths3,662 sq. ft.7164 Havenwood Drive, Castle Pines, CO 80108
MLS# 7773871Listed by: LIV SOTHEBY'S INTERNATIONAL REALTY 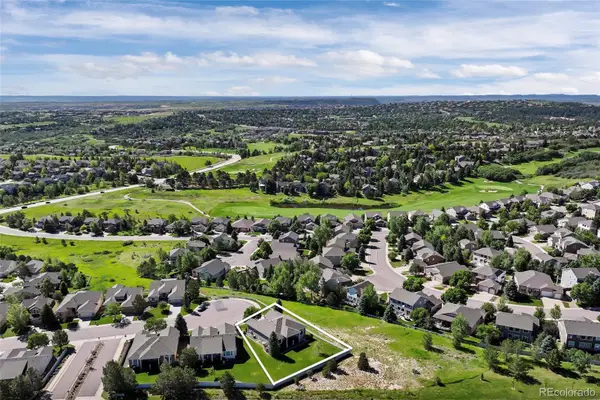 $925,000Active3 beds 3 baths3,747 sq. ft.
$925,000Active3 beds 3 baths3,747 sq. ft.1095 Bramblewood Drive, Castle Pines, CO 80108
MLS# 7949514Listed by: COLDWELL BANKER REALTY 24- Open Sat, 12 to 2pm
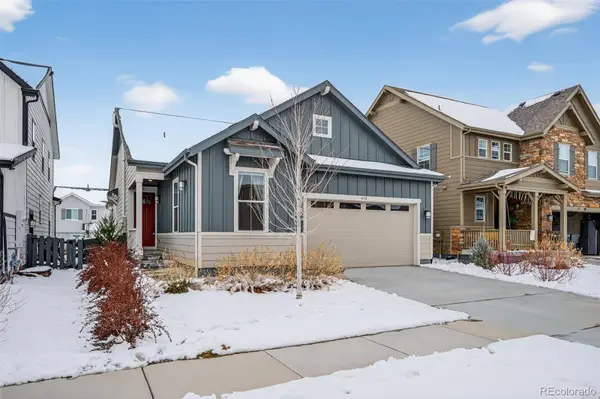 $779,000Active4 beds 3 baths3,561 sq. ft.
$779,000Active4 beds 3 baths3,561 sq. ft.6311 Stable View Street, Castle Pines, CO 80108
MLS# 7351089Listed by: KENTWOOD REAL ESTATE DTC, LLC 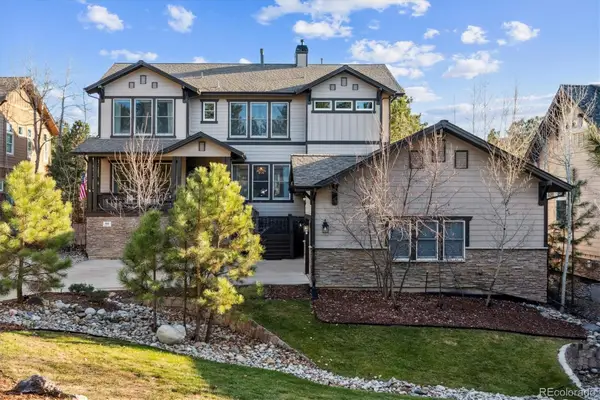 $1,550,000Active4 beds 4 baths5,172 sq. ft.
$1,550,000Active4 beds 4 baths5,172 sq. ft.894 Parkcliff Lane, Castle Pines, CO 80108
MLS# 8653394Listed by: THE DENVER 100 LLC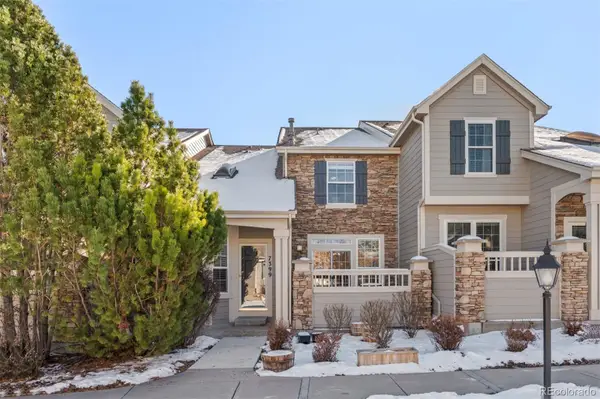 $550,000Active3 beds 4 baths2,663 sq. ft.
$550,000Active3 beds 4 baths2,663 sq. ft.7399 Norfolk Place, Castle Pines, CO 80108
MLS# 8266170Listed by: LIV SOTHEBY'S INTERNATIONAL REALTY- Open Sun, 1am to 4pm
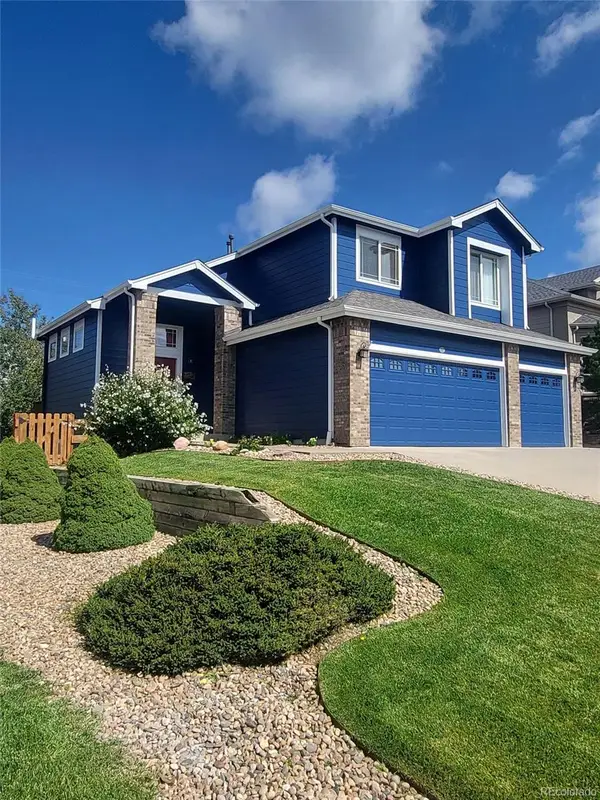 $800,000Active3 beds 3 baths2,462 sq. ft.
$800,000Active3 beds 3 baths2,462 sq. ft.6917 Serena Drive, Castle Pines, CO 80108
MLS# 1899238Listed by: RICHARD PLASMEIER
