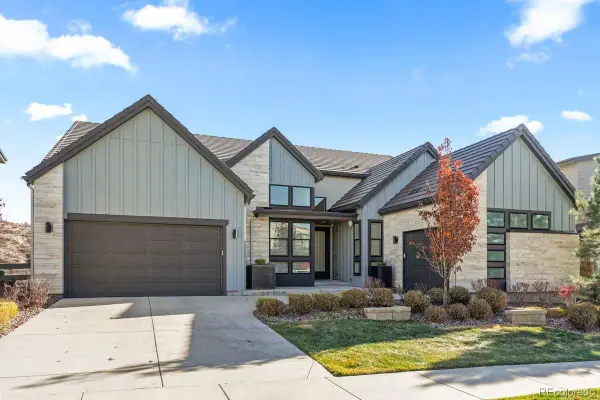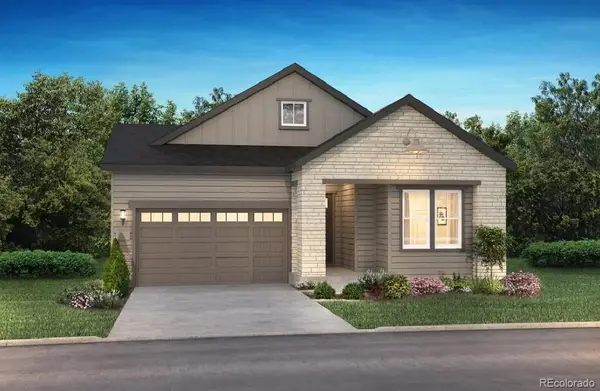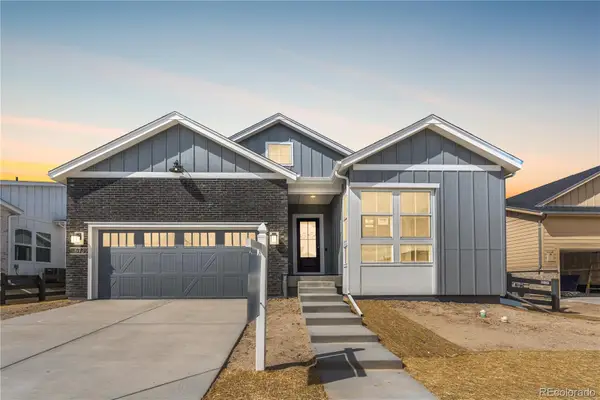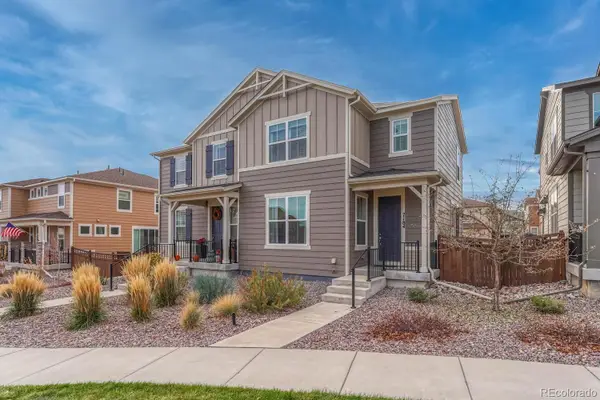6685 Kenzie Circle, Castle Pines, CO 80108
Local realty services provided by:Better Homes and Gardens Real Estate Kenney & Company
Upcoming open houses
- Sun, Nov 1611:00 am - 02:00 pm
Listed by: amy randolphAmy.Randolph@compass.com,888-313-5928
Office: compass - denver
MLS#:3304227
Source:ML
Price summary
- Price:$1,275,000
- Price per sq. ft.:$224.2
About this home
Meticulously crafted 6-bedroom, 5-bathroom residence — a sanctuary designed for seamless multi-generational living, with lush green space views just steps to a charming pocket park. Built in 2021 and enhanced recently with fresh interior paint and updated flooring throughout, the wide-plank hardwood flooring and soaring 10' ceilings set a tone of grandeur. The expansive great room beckons with a gas fireplace & custom mantle, offering a perfect place to unwind or entertain. Chef’s kitchen — boasts quartz countertops, an oversized eat-in island, herringbone tile backsplash, 5-burner gas range, ss appliances, & generous walk-in pantry. Enjoy meals in the eat-in dining area or outside on the covered deck overlooking beautifully landscaped raised garden beds with built-in irrigation. A dedicated office/library space awaits with floor-to-ceiling bookshelves & French doors. The main-floor primary suite with access to the covered deck and a spa-inspired bath with dual sinks, quartz countertops, walk-in shower w/ glass surround, soaker tub, linen closet, walk-in closet. Two other beds on the main level share a Jack-and-Jill bathroom with separate shower and toilet room. A mudroom leads into a spacious laundry room designed for effortless day-to-day functionality. Downstairs, the newly built and professionally finished basement adds substantial living space — including two bright bedrooms, a full bath, & a private guest suite. This refined suite features its own living room, kitchenette, oversized bedroom, dual walk-in closets with custom built-ins, and a spa-style bath with granite countertops, jetted soaker tub, walk-in shower, and private water closet. Bonus: A massive walk-in storage room offers rare flexibility — easily convertible into a rec room, workshop, or fitness studio. Whether you're hosting guests, accommodating extended family, or simply embracing peaceful luxury in a vibrant community setting, this home is a masterclass in thoughtful design and style.
Contact an agent
Home facts
- Year built:2021
- Listing ID #:3304227
Rooms and interior
- Bedrooms:6
- Total bathrooms:5
- Full bathrooms:4
- Half bathrooms:1
- Living area:5,687 sq. ft.
Heating and cooling
- Cooling:Central Air
- Heating:Forced Air
Structure and exterior
- Roof:Composition
- Year built:2021
- Building area:5,687 sq. ft.
- Lot area:0.23 Acres
Schools
- High school:Rock Canyon
- Middle school:Rocky Heights
- Elementary school:Buffalo Ridge
Utilities
- Sewer:Public Sewer
Finances and disclosures
- Price:$1,275,000
- Price per sq. ft.:$224.2
- Tax amount:$9,041 (2024)
New listings near 6685 Kenzie Circle
- Coming Soon
 $1,825,000Coming Soon4 beds 5 baths
$1,825,000Coming Soon4 beds 5 baths7125 Skygazer Street, Castle Pines, CO 80108
MLS# 9795790Listed by: GUIDA & CO, LLC - New
 $2,500,000Active4 beds 4 baths5,718 sq. ft.
$2,500,000Active4 beds 4 baths5,718 sq. ft.7162 Skygazer Street, Castle Pines, CO 80108
MLS# 4826366Listed by: LIV SOTHEBY'S INTERNATIONAL REALTY - Open Sat, 11am to 4pmNew
 $1,675,160Active6 beds 6 baths5,329 sq. ft.
$1,675,160Active6 beds 6 baths5,329 sq. ft.6466 Still Pine Circle, Castle Pines, CO 80108
MLS# 2881809Listed by: RE/MAX PROFESSIONALS - Open Sat, 11am to 4pmNew
 $1,710,490Active7 beds 8 baths6,526 sq. ft.
$1,710,490Active7 beds 8 baths6,526 sq. ft.6469 Still Pine Circle, Castle Pines, CO 80108
MLS# 5382655Listed by: RE/MAX PROFESSIONALS - New
 $1,110,000Active6 beds 5 baths5,069 sq. ft.
$1,110,000Active6 beds 5 baths5,069 sq. ft.7090 Winter Ridge Drive, Castle Pines, CO 80108
MLS# 1777988Listed by: RE/MAX ACCORD - New
 $1,015,820Active3 beds 4 baths3,946 sq. ft.
$1,015,820Active3 beds 4 baths3,946 sq. ft.6749 Fawn Path Lane, Castle Pines, CO 80108
MLS# 5449712Listed by: RE/MAX PROFESSIONALS - New
 $795,000Active4 beds 4 baths2,825 sq. ft.
$795,000Active4 beds 4 baths2,825 sq. ft.6239 Stable View Street, Castle Pines, CO 80108
MLS# 8098847Listed by: LIV SOTHEBY'S INTERNATIONAL REALTY - New
 $1,074,510Active3 beds 4 baths4,394 sq. ft.
$1,074,510Active3 beds 4 baths4,394 sq. ft.6739 Fawn Path Lane, Castle Pines, CO 80108
MLS# 8674523Listed by: RE/MAX PROFESSIONALS - New
 $634,900Active3 beds 3 baths2,686 sq. ft.
$634,900Active3 beds 3 baths2,686 sq. ft.7184 Bedlam Drive, Castle Pines, CO 80108
MLS# 7468098Listed by: REALTY ONE GROUP PLATINUM ELITE - New
 $699,000Active3 beds 2 baths3,486 sq. ft.
$699,000Active3 beds 2 baths3,486 sq. ft.2032 Sagerock, Castle Rock, CO 80108
MLS# 2087383Listed by: RE/MAX LEADERS
