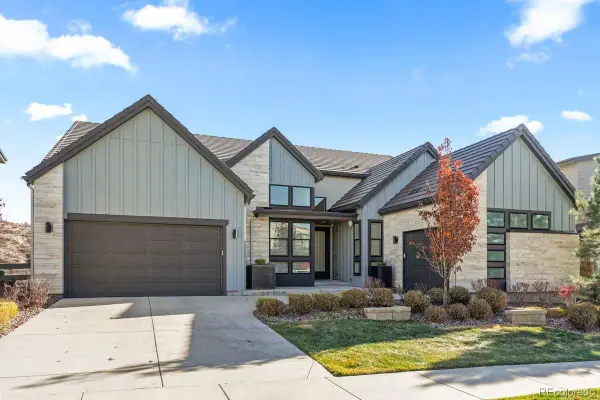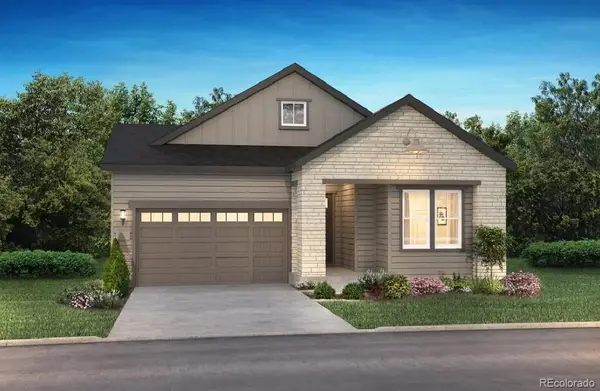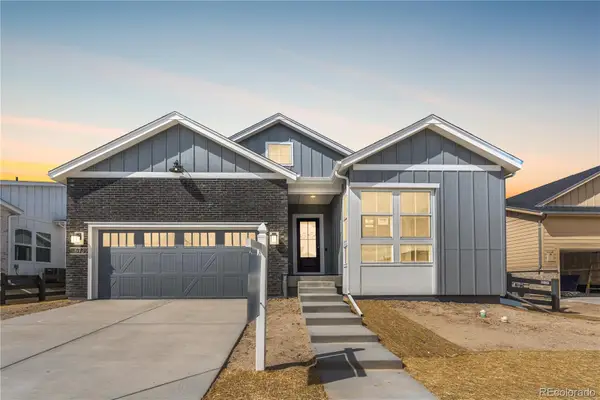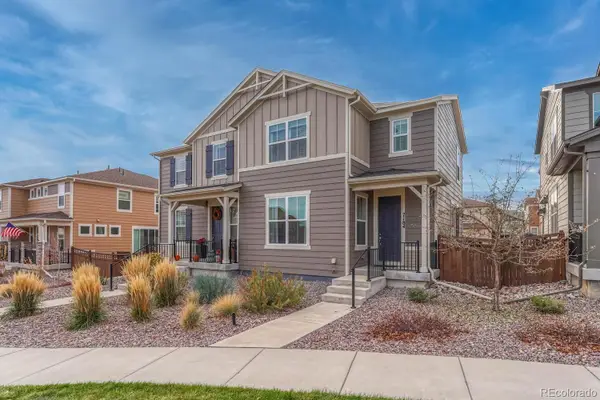6882 Huddersfield Lane, Castle Pines, CO 80108
Local realty services provided by:Better Homes and Gardens Real Estate Kenney & Company
6882 Huddersfield Lane,Castle Pines, CO 80108
$474,990
- 3 Beds
- 3 Baths
- 1,319 sq. ft.
- Townhouse
- Pending
Upcoming open houses
- Sun, Nov 1611:00 am - 04:00 pm
Listed by: team kaminskyteam@landmarkcolorado.com,720-248-7653
Office: landmark residential brokerage
MLS#:5474760
Source:ML
Price summary
- Price:$474,990
- Price per sq. ft.:$360.11
- Monthly HOA dues:$125
About this home
BRAND NEW 2-STORY TOWNHOME in exquisite Skyline Ridge! Walk into this stylish new home through a charming, gated front entrance onto a covered front patio. Experience top level comfort in your upgraded kitchen with crisp white cabinets and granite countertops. Enjoy meals on the spacious kitchen island or in the cozy breakfast nook. Upstairs, stretch out in the generous primary suite w/a large walk-in closet and luxury 4-piece bathroom. Down the hall, you'll find two secondary bedrooms and another full bath. Laundry area is conveniently located upstairs. Check it out today! Photos are not of this exact property. They are for representational purposes only. Please contact builder for specifics on this property. Prices and incentives are contingent upon buyer closing a loan with builders affiliated lender and are subject to change at any time.
Contact an agent
Home facts
- Year built:2025
- Listing ID #:5474760
Rooms and interior
- Bedrooms:3
- Total bathrooms:3
- Full bathrooms:2
- Half bathrooms:1
- Living area:1,319 sq. ft.
Heating and cooling
- Cooling:Central Air
- Heating:Forced Air, Natural Gas
Structure and exterior
- Roof:Composition
- Year built:2025
- Building area:1,319 sq. ft.
Schools
- High school:Rock Canyon
- Middle school:Rocky Heights
- Elementary school:Buffalo Ridge
Utilities
- Water:Public
- Sewer:Public Sewer
Finances and disclosures
- Price:$474,990
- Price per sq. ft.:$360.11
- Tax amount:$1 (2025)
New listings near 6882 Huddersfield Lane
- Coming Soon
 $1,825,000Coming Soon4 beds 5 baths
$1,825,000Coming Soon4 beds 5 baths7125 Skygazer Street, Castle Pines, CO 80108
MLS# 9795790Listed by: GUIDA & CO, LLC - New
 $2,500,000Active4 beds 4 baths5,718 sq. ft.
$2,500,000Active4 beds 4 baths5,718 sq. ft.7162 Skygazer Street, Castle Pines, CO 80108
MLS# 4826366Listed by: LIV SOTHEBY'S INTERNATIONAL REALTY - Open Sat, 11am to 4pmNew
 $1,675,160Active6 beds 6 baths5,329 sq. ft.
$1,675,160Active6 beds 6 baths5,329 sq. ft.6466 Still Pine Circle, Castle Pines, CO 80108
MLS# 2881809Listed by: RE/MAX PROFESSIONALS - Open Sat, 11am to 4pmNew
 $1,710,490Active7 beds 8 baths6,526 sq. ft.
$1,710,490Active7 beds 8 baths6,526 sq. ft.6469 Still Pine Circle, Castle Pines, CO 80108
MLS# 5382655Listed by: RE/MAX PROFESSIONALS - New
 $1,110,000Active6 beds 5 baths5,069 sq. ft.
$1,110,000Active6 beds 5 baths5,069 sq. ft.7090 Winter Ridge Drive, Castle Pines, CO 80108
MLS# 1777988Listed by: RE/MAX ACCORD - New
 $1,015,820Active3 beds 4 baths3,946 sq. ft.
$1,015,820Active3 beds 4 baths3,946 sq. ft.6749 Fawn Path Lane, Castle Pines, CO 80108
MLS# 5449712Listed by: RE/MAX PROFESSIONALS - New
 $795,000Active4 beds 4 baths2,825 sq. ft.
$795,000Active4 beds 4 baths2,825 sq. ft.6239 Stable View Street, Castle Pines, CO 80108
MLS# 8098847Listed by: LIV SOTHEBY'S INTERNATIONAL REALTY - New
 $1,074,510Active3 beds 4 baths4,394 sq. ft.
$1,074,510Active3 beds 4 baths4,394 sq. ft.6739 Fawn Path Lane, Castle Pines, CO 80108
MLS# 8674523Listed by: RE/MAX PROFESSIONALS - New
 $634,900Active3 beds 3 baths2,686 sq. ft.
$634,900Active3 beds 3 baths2,686 sq. ft.7184 Bedlam Drive, Castle Pines, CO 80108
MLS# 7468098Listed by: REALTY ONE GROUP PLATINUM ELITE - New
 $699,000Active3 beds 2 baths3,486 sq. ft.
$699,000Active3 beds 2 baths3,486 sq. ft.2032 Sagerock, Castle Rock, CO 80108
MLS# 2087383Listed by: RE/MAX LEADERS
