6950 Hidden Cove Court, Castle Pines, CO 80108
Local realty services provided by:Better Homes and Gardens Real Estate Kenney & Company
Listed by: cozette morrow abr
Office: the cutting edge
MLS#:9574371
Source:CO_PPAR
Price summary
- Price:$740,000
- Price per sq. ft.:$240.57
- Monthly HOA dues:$171
About this home
Step into this impeccably upgraded 4-bed, 4-bath home in The Canyons—better than new and truly move-in ready. With
many enhancements, including full landscaping, custom outdoor living features, and window coverings throughout, this
home offers more than what you'd expect. Landscaped and meticulously maintained, this home also boasts a 2-car garage
and an ideal location within walking distance to the neighborhood coffee shop, park, and pool. Inside, you'll find an openconcept layout with 9-foot ceilings and luxury vinyl plank flooring throughout the main level. The spacious living room is filled with natural light and features a sleek electric fireplace (no maintenance required), a modern light fixture, and access to an extended covered patio and generous backyard—already complete with lush grass, raised garden beds, and a concrete patio ready for summer gatherings. The kitchen is a chef’s dream with quartz countertops, a large center island with breakfast bar, a pantry, and stainless steel appliances including a gas range. A bright dining area sits just off the kitchen— perfect for everyday meals or hosting. A hallway off the main living space leads to a convenient half bath and access to the finished garage. Upstairs, a spacious loft provides flexible space for a playroom, office, or media area. The primary suite
includes an ensuite bathroom with dual vanity, walk-in shower, and a huge walk-in closet. Two additional bedrooms and a
full bathroom with dual vanity complete the upper level. The finished basement adds even more versatility with a large
family room, a fourth bedroom, full bathroom, and extra storage space. Why wait and spend thousands more on landscaping
and interior finishes when you can have it all, right now? This thoughtfully designed home combines space, style, and
convenience in one of the area's most sought-after communities. Don’t miss your chance to own a truly turnkey home that
outshines the competition—schedule your showing today!
Contact an agent
Home facts
- Year built:2023
- Listing ID #:9574371
- Added:212 day(s) ago
- Updated:December 23, 2025 at 11:48 PM
Rooms and interior
- Bedrooms:4
- Total bathrooms:4
- Full bathrooms:2
- Half bathrooms:1
- Living area:3,076 sq. ft.
Heating and cooling
- Cooling:Central Air
- Heating:Forced Air, Natural Gas
Structure and exterior
- Roof:Composite Shingle
- Year built:2023
- Building area:3,076 sq. ft.
- Lot area:0.12 Acres
Schools
- High school:Rock Canyon
- Middle school:Rocky Heights
- Elementary school:Timber Trail
Utilities
- Water:Municipal
Finances and disclosures
- Price:$740,000
- Price per sq. ft.:$240.57
- Tax amount:$7,721 (2024)
New listings near 6950 Hidden Cove Court
- Coming Soon
 $670,000Coming Soon5 beds 3 baths
$670,000Coming Soon5 beds 3 baths1229 Berganot Trail, Castle Pines, CO 80108
MLS# 3036766Listed by: GOOD NEIGHBOR LIVING - Open Sat, 11am to 3pmNew
 $749,900Active3 beds 3 baths2,976 sq. ft.
$749,900Active3 beds 3 baths2,976 sq. ft.6980 Sagerock Road, Castle Pines, CO 80108
MLS# 2712304Listed by: RE/MAX PROFESSIONALS - Open Sun, 11am to 1pmNew
 $750,000Active3 beds 3 baths3,747 sq. ft.
$750,000Active3 beds 3 baths3,747 sq. ft.1022 Bramblewood Drive, Castle Pines, CO 80108
MLS# 1995564Listed by: RE/MAX SYNERGY - New
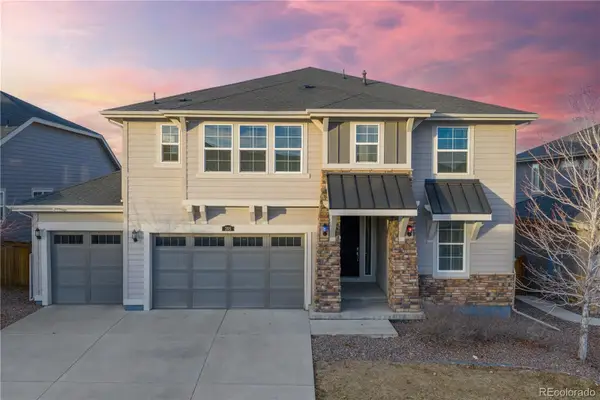 $869,000Active4 beds 4 baths4,084 sq. ft.
$869,000Active4 beds 4 baths4,084 sq. ft.205 Green Valley Circle, Castle Pines, CO 80108
MLS# 3036718Listed by: REDFIN CORPORATION - Open Sat, 12 to 2pm
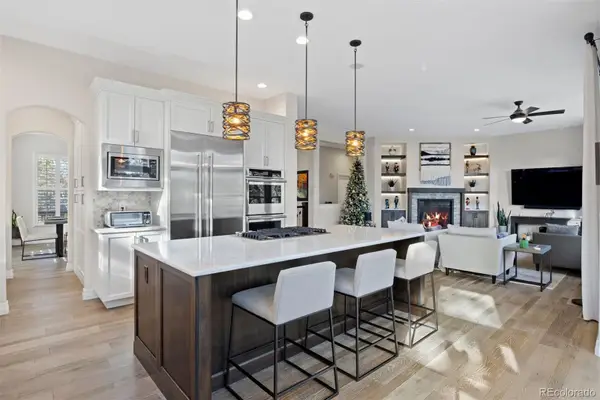 $1,395,000Active3 beds 4 baths3,662 sq. ft.
$1,395,000Active3 beds 4 baths3,662 sq. ft.7164 Havenwood Drive, Castle Pines, CO 80108
MLS# 7773871Listed by: LIV SOTHEBY'S INTERNATIONAL REALTY 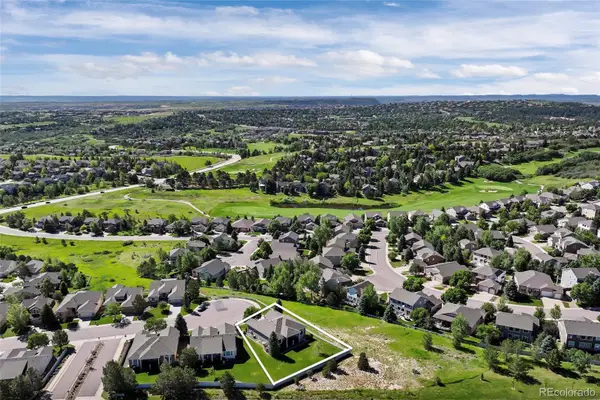 $925,000Active3 beds 3 baths3,747 sq. ft.
$925,000Active3 beds 3 baths3,747 sq. ft.1095 Bramblewood Drive, Castle Pines, CO 80108
MLS# 7949514Listed by: COLDWELL BANKER REALTY 24- Open Sat, 12 to 2pm
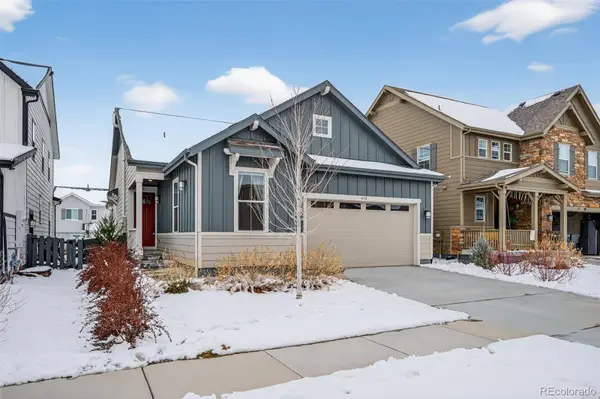 $779,000Active4 beds 3 baths3,561 sq. ft.
$779,000Active4 beds 3 baths3,561 sq. ft.6311 Stable View Street, Castle Pines, CO 80108
MLS# 7351089Listed by: KENTWOOD REAL ESTATE DTC, LLC 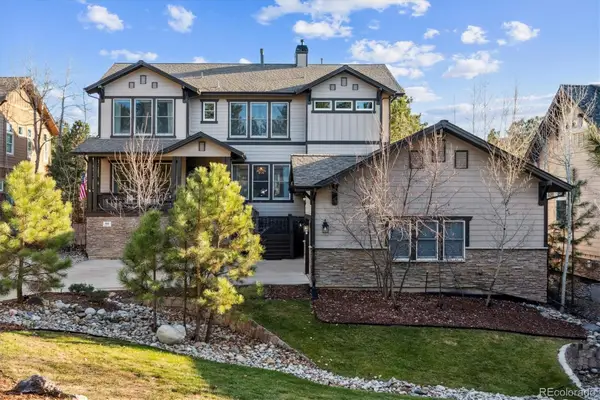 $1,550,000Active4 beds 4 baths5,172 sq. ft.
$1,550,000Active4 beds 4 baths5,172 sq. ft.894 Parkcliff Lane, Castle Pines, CO 80108
MLS# 8653394Listed by: THE DENVER 100 LLC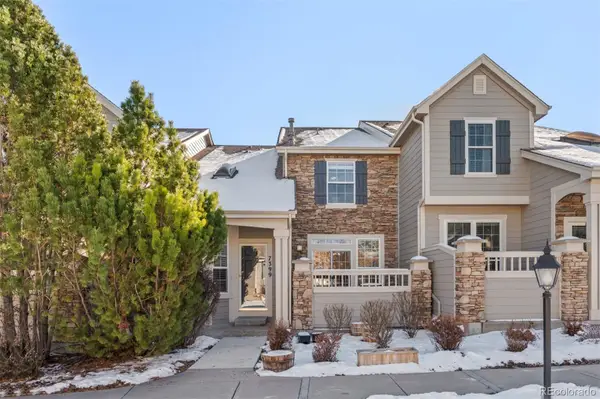 $550,000Active3 beds 4 baths2,663 sq. ft.
$550,000Active3 beds 4 baths2,663 sq. ft.7399 Norfolk Place, Castle Pines, CO 80108
MLS# 8266170Listed by: LIV SOTHEBY'S INTERNATIONAL REALTY- Open Sun, 1am to 4pm
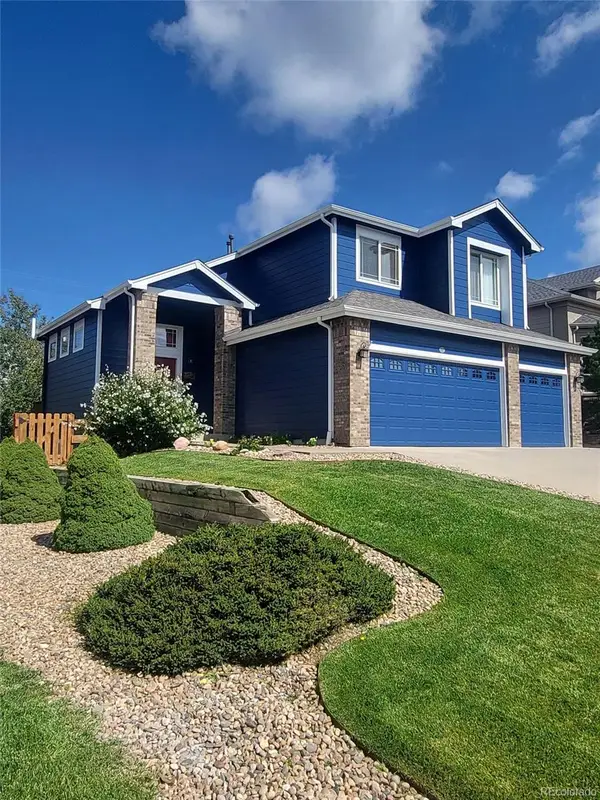 $800,000Active3 beds 3 baths2,462 sq. ft.
$800,000Active3 beds 3 baths2,462 sq. ft.6917 Serena Drive, Castle Pines, CO 80108
MLS# 1899238Listed by: RICHARD PLASMEIER
