7086 Esperanza Drive, Castle Pines, CO 80108
Local realty services provided by:Better Homes and Gardens Real Estate Kenney & Company
Listed by: the ghs group, christopher howeyGHSGroup@Kentwood.com,303-773-3399
Office: kentwood real estate dtc, llc.
MLS#:9727295
Source:ML
Price summary
- Price:$1,199,500
- Monthly HOA dues:$190
About this home
Now updated and refreshed including: Brand new paint and new windows throughout, as well as newer HVAC and tons of additional upgrades. Welcome to this breathtaking residence, nestled in one of Castle Pines' most sought-after neighborhoods. As you enter this gated enclave, you're immediately greeted by a beautifully landscaped front yard, setting the tone for the elegance that lies beyond. Step inside, and a grand two-story foyer impresses with its soaring ceilings and intricate design, drawing you deeper into the home. Large, airy rooms throughout create a sense of space and openness, with every window framing picturesque views of the surrounding natural beauty. This home is thoughtfully designed and meticulously upgraded, featuring new windows throughout. The showstopper is the fully enclosed all-seasons room off the back deck, where you can enjoy year-round comfort overlooking the open space behind the house. Complete with a striking stone gas fireplace, infrared heaters, custom lighting, sliding glass doors, and an outdoor TV, this space is perfect for entertaining or simply relaxing every day or night. Step outside onto the expansive deck to experience a built-in gas grill and Green Egg, ideal for preparing your favorite meals. Afterward, gather around the gas firepit for a cozy evening of s’mores or retreat below to the private hot tub for ultimate relaxation. Whether you’re playing a game of chess or simply enjoying the serenity, this home has it all. Located in the prestigious Castle Pines North neighborhood, you’ll enjoy exceptional amenities like a neighborhood pool, miles of scenic trails, and stunning mountain views. Plus, with easy access to top-rated metro Denver schools, this home offers the perfect balance of luxury and convenience.
Contact an agent
Home facts
- Year built:2002
- Listing ID #:9727295
Rooms and interior
- Bedrooms:5
- Total bathrooms:6
- Full bathrooms:4
- Half bathrooms:1
Heating and cooling
- Cooling:Central Air
- Heating:Forced Air, Natural Gas
Structure and exterior
- Roof:Concrete
- Year built:2002
Schools
- High school:Rock Canyon
- Middle school:Rocky Heights
- Elementary school:Timber Trail
Utilities
- Sewer:Public Sewer
Finances and disclosures
- Price:$1,199,500
- Tax amount:$8,917 (2025)
New listings near 7086 Esperanza Drive
- Open Sun, 11am to 1pmNew
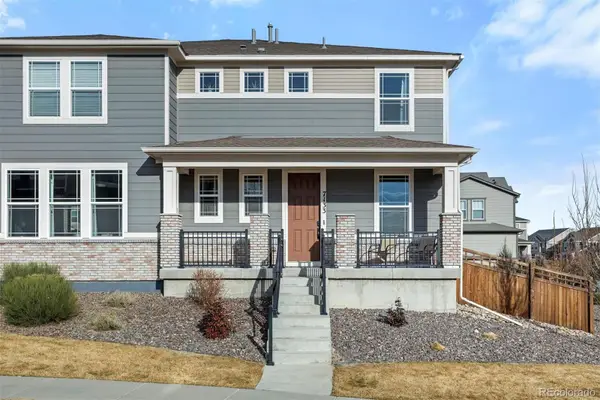 $615,000Active3 beds 3 baths2,907 sq. ft.
$615,000Active3 beds 3 baths2,907 sq. ft.7133 Finsberry Way, Castle Pines, CO 80108
MLS# 3592027Listed by: LIV SOTHEBY'S INTERNATIONAL REALTY - New
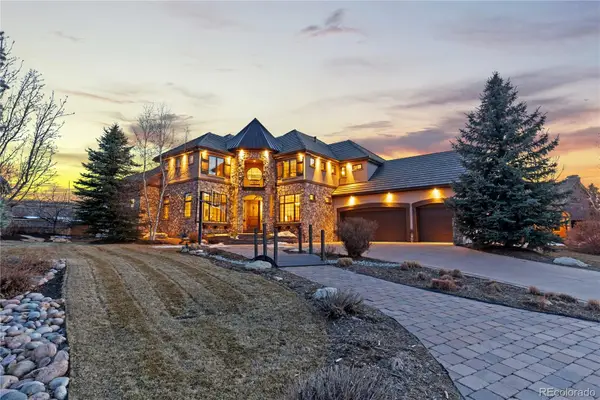 $2,250,000Active5 beds 7 baths8,726 sq. ft.
$2,250,000Active5 beds 7 baths8,726 sq. ft.5810 Amber Ridge Drive, Castle Pines, CO 80108
MLS# 7389017Listed by: COMPASS - DENVER - Coming Soon
 $2,475,000Coming Soon7 beds 7 baths
$2,475,000Coming Soon7 beds 7 baths7437 Skygazer Street, Castle Pines, CO 80108
MLS# 2513154Listed by: CASABLANCA REALTY HOMES, LLC - New
 $1,846,570Active7 beds 7 baths6,282 sq. ft.
$1,846,570Active7 beds 7 baths6,282 sq. ft.6448 Still Pine Circle, Castle Pines, CO 80108
MLS# 2640546Listed by: RE/MAX PROFESSIONALS - New
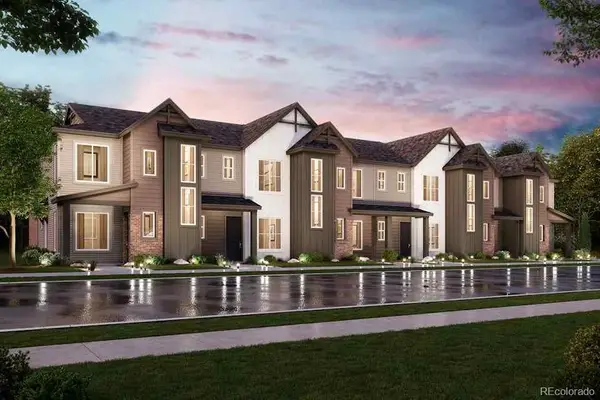 $542,575Active3 beds 3 baths1,319 sq. ft.
$542,575Active3 beds 3 baths1,319 sq. ft.6710 Merseyside Lane, Castle Pines, CO 80108
MLS# 4355798Listed by: LANDMARK RESIDENTIAL BROKERAGE - New
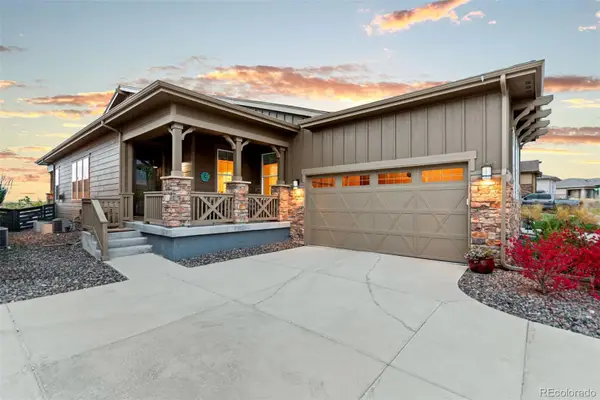 $679,000Active3 beds 2 baths3,484 sq. ft.
$679,000Active3 beds 2 baths3,484 sq. ft.2012 Sagerock Drive, Castle Pines, CO 80108
MLS# 8601303Listed by: COLDWELL BANKER GLOBAL LUXURY DENVER - New
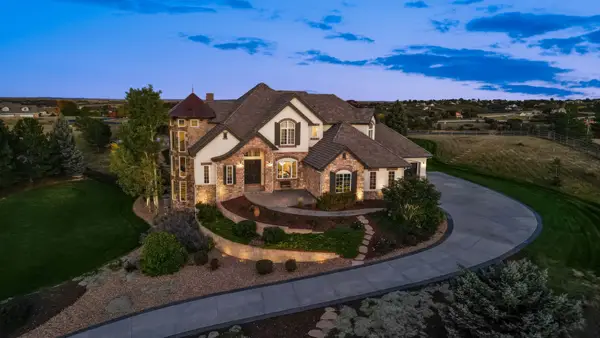 $3,795,000Active5 beds 7 baths7,756 sq. ft.
$3,795,000Active5 beds 7 baths7,756 sq. ft.337 High Ridge Way, Castle Pines, CO 80108
MLS# 2513437Listed by: LIV SOTHEBY'S INTERNATIONAL REALTY - Open Sun, 12 to 3pmNew
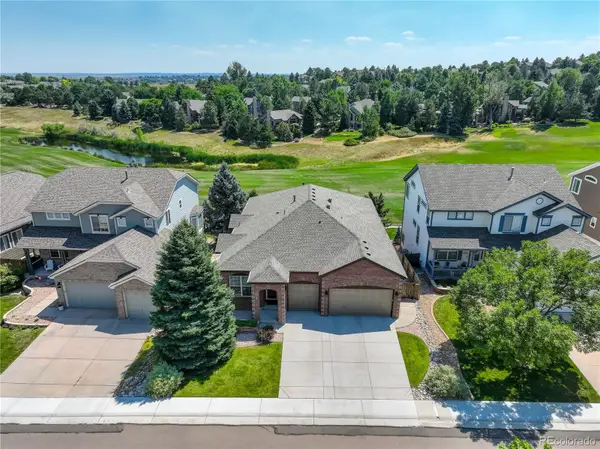 $1,129,000Active5 beds 3 baths4,328 sq. ft.
$1,129,000Active5 beds 3 baths4,328 sq. ft.1118 Berganot Trail, Castle Pines, CO 80108
MLS# 9892183Listed by: COLDWELL BANKER REALTY 24 - New
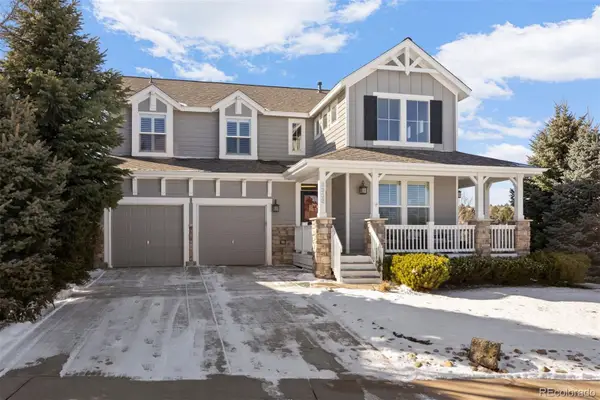 $775,000Active4 beds 4 baths3,666 sq. ft.
$775,000Active4 beds 4 baths3,666 sq. ft.8333 Briar Trace Way, Castle Pines, CO 80108
MLS# 4257703Listed by: LIV SOTHEBY'S INTERNATIONAL REALTY - New
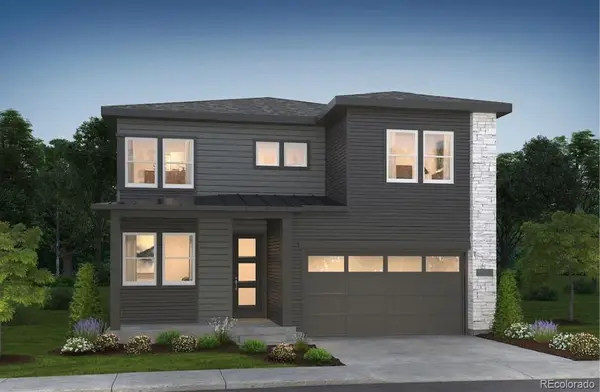 $935,670Active4 beds 4 baths4,065 sq. ft.
$935,670Active4 beds 4 baths4,065 sq. ft.1252 Stillspring Lane, Castle Pines, CO 80108
MLS# 6202247Listed by: RE/MAX PROFESSIONALS

