7145 Bedlam Drive, Castle Pines, CO 80108
Local realty services provided by:Better Homes and Gardens Real Estate Kenney & Company
7145 Bedlam Drive,Castle Pines, CO 80108
$650,000
- 3 Beds
- 4 Baths
- 2,907 sq. ft.
- Single family
- Active
Listed by: toni merfeldtonifortson@gmail.com,303-882-8958
Office: equity colorado real estate
MLS#:5550130
Source:ML
Price summary
- Price:$650,000
- Price per sq. ft.:$223.6
- Monthly HOA dues:$152
About this home
Impeccably maintained paired home in Castle Pines. West facing with covered porch & large front yard. Features 3 beds upstairs, a main floor office with frosted glass barn door! $75,000 in upgrades! Backs to a park & no neighbors on the south side of the home! Many windows throughout the home flood it with natural light. The open layout is ideal for comfortable daily living & entertaining w/a large living room that flows perfectly w/the dining room & kitchen (TV & surround sound is included!), modern fixtures, upgraded recessed lights, & 5” baseboards through-out. Abundant white cabinets boast crown molding, a generous island w/bar seating, a walk-in pantry & a butler’s pantry. The under-cabinet lighting highlights the Quartz countertops & tile backsplash that compliment the SS appliances: gas range, convection oven, microwave, dishwasher & refrigerator. Dining room provides a large sliding door to access the south facing extended fenced patio. This is a great place to host a barbecue, gathering, or enjoy your morning cup of coffee. The spacious primary suite hosts a sitting area, large walk-in closet w/upgraded Shelving, coffered ceiling, TV/mount, a private ¾ bath with dual sinks, Quartz counters & tile floor. Secondary bedrooms utilize the full bath w/dual sinks, tile floor, Quartz counters & linen closet, located nearby is the laundry with shaker cabinets & washer/dryer. The finished basement offers 9’ ceilings with flex space for a media room, family movie nights, kids’ playroom, office or guest room space with frosted glass door, & a large 3/4 bath. ALL TV's included. The large 2 car garage comfortably fits a large pick-up truck & SUV. Energy saving features & smart technology; Ring door-bell, wifi enabled garage door, light switches & thermostat. HOA maintained front yard, one shared wall. Castle Valley in Lagae Ranch features two parks & a playground in a great location near schools, grocery stores, shops and a short distance to I-25!
Contact an agent
Home facts
- Year built:2021
- Listing ID #:5550130
Rooms and interior
- Bedrooms:3
- Total bathrooms:4
- Full bathrooms:1
- Half bathrooms:1
- Living area:2,907 sq. ft.
Heating and cooling
- Cooling:Central Air
- Heating:Forced Air
Structure and exterior
- Roof:Composition
- Year built:2021
- Building area:2,907 sq. ft.
- Lot area:0.07 Acres
Schools
- High school:Rock Canyon
- Middle school:Rocky Heights
- Elementary school:Buffalo Ridge
Utilities
- Water:Public
- Sewer:Public Sewer
Finances and disclosures
- Price:$650,000
- Price per sq. ft.:$223.6
- Tax amount:$6,876 (2024)
New listings near 7145 Bedlam Drive
- New
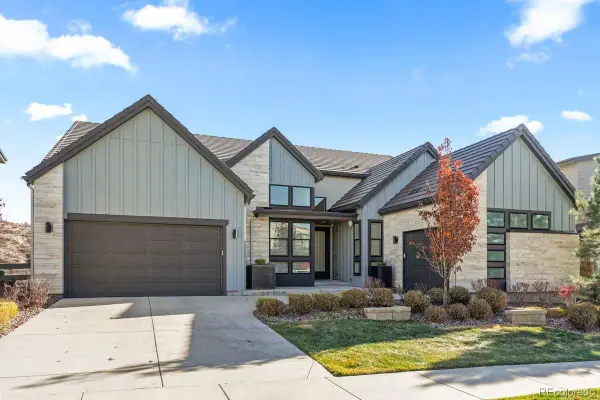 $2,500,000Active4 beds 4 baths5,718 sq. ft.
$2,500,000Active4 beds 4 baths5,718 sq. ft.7162 Skygazer Street, Castle Pines, CO 80108
MLS# 4826366Listed by: LIV SOTHEBY'S INTERNATIONAL REALTY - New
 $1,675,160Active6 beds 6 baths5,329 sq. ft.
$1,675,160Active6 beds 6 baths5,329 sq. ft.6466 Still Pine Circle, Castle Pines, CO 80108
MLS# 2881809Listed by: RE/MAX PROFESSIONALS - New
 $1,710,490Active7 beds 8 baths6,526 sq. ft.
$1,710,490Active7 beds 8 baths6,526 sq. ft.6469 Still Pine Circle, Castle Pines, CO 80108
MLS# 5382655Listed by: RE/MAX PROFESSIONALS - New
 $1,110,000Active6 beds 5 baths5,069 sq. ft.
$1,110,000Active6 beds 5 baths5,069 sq. ft.7090 Winter Ridge Drive, Castle Pines, CO 80108
MLS# 1777988Listed by: RE/MAX ACCORD - New
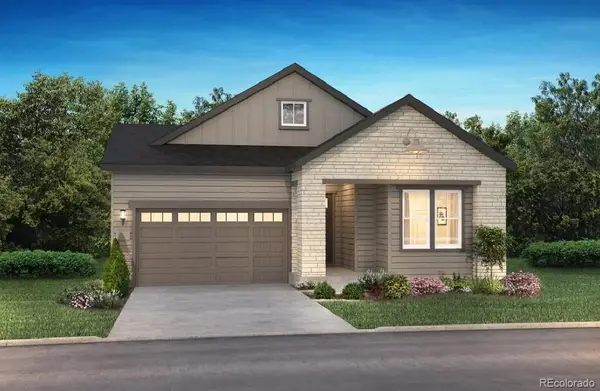 $1,015,820Active3 beds 4 baths3,946 sq. ft.
$1,015,820Active3 beds 4 baths3,946 sq. ft.6749 Fawn Path Lane, Castle Pines, CO 80108
MLS# 5449712Listed by: RE/MAX PROFESSIONALS - New
 $795,000Active4 beds 4 baths2,825 sq. ft.
$795,000Active4 beds 4 baths2,825 sq. ft.6239 Stable View Street, Castle Pines, CO 80108
MLS# 8098847Listed by: LIV SOTHEBY'S INTERNATIONAL REALTY - New
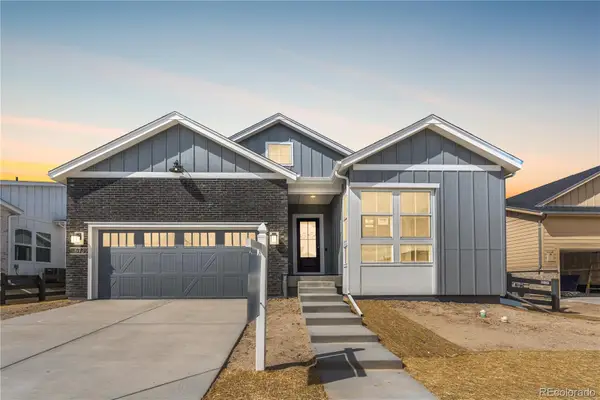 $1,074,510Active3 beds 4 baths4,394 sq. ft.
$1,074,510Active3 beds 4 baths4,394 sq. ft.6739 Fawn Path Lane, Castle Pines, CO 80108
MLS# 8674523Listed by: RE/MAX PROFESSIONALS - New
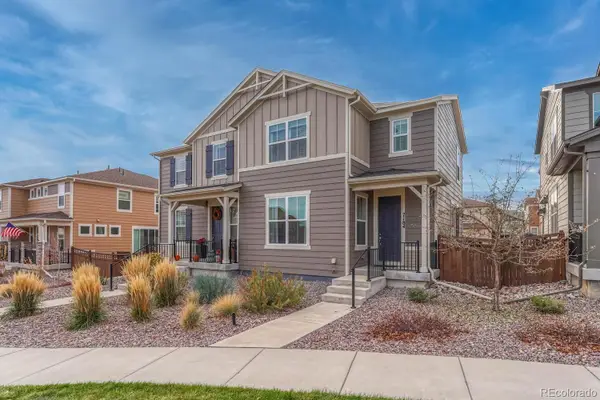 $634,900Active3 beds 3 baths2,686 sq. ft.
$634,900Active3 beds 3 baths2,686 sq. ft.7184 Bedlam Drive, Castle Pines, CO 80108
MLS# 7468098Listed by: REALTY ONE GROUP PLATINUM ELITE - New
 $699,000Active3 beds 2 baths3,486 sq. ft.
$699,000Active3 beds 2 baths3,486 sq. ft.2032 Sagerock, Castle Rock, CO 80108
MLS# 2087383Listed by: RE/MAX LEADERS - New
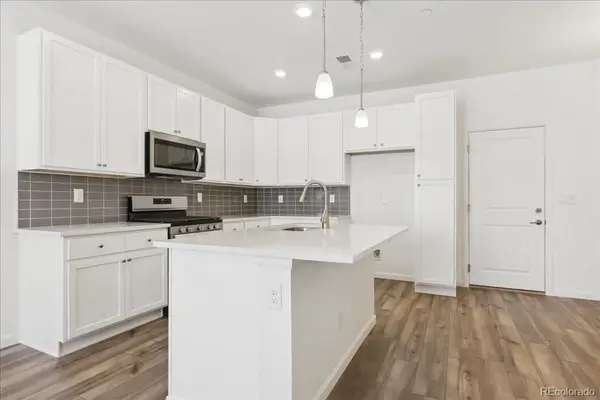 $550,360Active3 beds 3 baths1,319 sq. ft.
$550,360Active3 beds 3 baths1,319 sq. ft.6800 Merseyside Lane #166, Castle Pines, CO 80108
MLS# 2411109Listed by: LANDMARK RESIDENTIAL BROKERAGE
