7156 Bedlam Drive, Castle Pines, CO 80108
Local realty services provided by:Better Homes and Gardens Real Estate Kenney & Company
7156 Bedlam Drive,Castle Pines, CO 80108
$614,900
- 3 Beds
- 3 Baths
- 2,896 sq. ft.
- Single family
- Active
Listed by: albert dippenaarajdippenaar79@gmail.com,719-244-5239
Office: worth clark realty
MLS#:7132026
Source:ML
Price summary
- Price:$614,900
- Price per sq. ft.:$212.33
- Monthly HOA dues:$161
About this home
Beautiful paired home in Castle Pines with incredible builder upgrades! Smart thermostat, Smart irrigation, upgraded kitchen cabinets and countertops, etc. Large open layout with abundance of natural light! Private fenced yard. Bonus Room/Office, formal dining, living room and powder room on main level. Upstairs you'll find a large laundry room, 2 guest bedrooms and your primary bedroom with walking-in closet and a beautiful en-suite bathroom. Tankless Water Heater for on demand hot water. Enjoy your covered front porch overlooking the grass courtyard and just steps away from the park with a fun playground. Large oversized 2 car attached garage. Conveniently located near amazing hiking and biking trails, parks, restaurants and Castle Pines Golf Course! Close to I25 for easy commute. Turnkey ready! Make this your new home!!
Contact an agent
Home facts
- Year built:2021
- Listing ID #:7132026
Rooms and interior
- Bedrooms:3
- Total bathrooms:3
- Full bathrooms:2
- Living area:2,896 sq. ft.
Heating and cooling
- Cooling:Central Air
- Heating:Forced Air
Structure and exterior
- Roof:Composition
- Year built:2021
- Building area:2,896 sq. ft.
- Lot area:0.06 Acres
Schools
- High school:Rock Canyon
- Middle school:Rocky Heights
- Elementary school:Buffalo Ridge
Utilities
- Water:Public
- Sewer:Public Sewer
Finances and disclosures
- Price:$614,900
- Price per sq. ft.:$212.33
- Tax amount:$6,731 (2024)
New listings near 7156 Bedlam Drive
- New
 $1,995,000Active5 beds 5 baths5,035 sq. ft.
$1,995,000Active5 beds 5 baths5,035 sq. ft.12457 Topaz Vista Way, Castle Pines, CO 80108
MLS# 5192690Listed by: REAL ESTATE INVESTMENT ADVISORS, LLC - Open Sun, 2 to 5pmNew
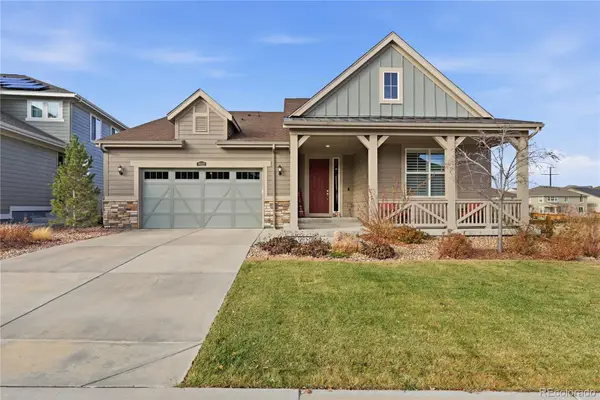 $799,000Active3 beds 3 baths4,490 sq. ft.
$799,000Active3 beds 3 baths4,490 sq. ft.7022 Hyland Hills Street, Castle Pines, CO 80108
MLS# 1914306Listed by: EXP REALTY, LLC - Open Sun, 12am to 3pmNew
 $899,000Active5 beds 3 baths3,918 sq. ft.
$899,000Active5 beds 3 baths3,918 sq. ft.81 Green Fee Circle, Castle Pines, CO 80108
MLS# 5277090Listed by: COLDWELL BANKER REALTY 44 - New
 $670,000Active5 beds 3 baths3,312 sq. ft.
$670,000Active5 beds 3 baths3,312 sq. ft.1229 Berganot Trail, Castle Pines, CO 80108
MLS# 3036766Listed by: GOOD NEIGHBOR LIVING  $749,900Active3 beds 3 baths2,976 sq. ft.
$749,900Active3 beds 3 baths2,976 sq. ft.6980 Sagerock Road, Castle Pines, CO 80108
MLS# 2712304Listed by: RE/MAX PROFESSIONALS $750,000Active3 beds 3 baths3,747 sq. ft.
$750,000Active3 beds 3 baths3,747 sq. ft.1022 Bramblewood Drive, Castle Pines, CO 80108
MLS# 1995564Listed by: RE/MAX SYNERGY- Open Sun, 1 to 3pm
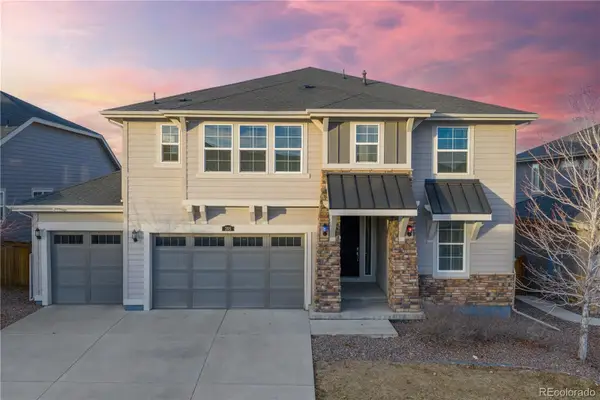 $869,000Active4 beds 4 baths4,084 sq. ft.
$869,000Active4 beds 4 baths4,084 sq. ft.205 Green Valley Circle, Castle Pines, CO 80108
MLS# 3036718Listed by: REDFIN CORPORATION 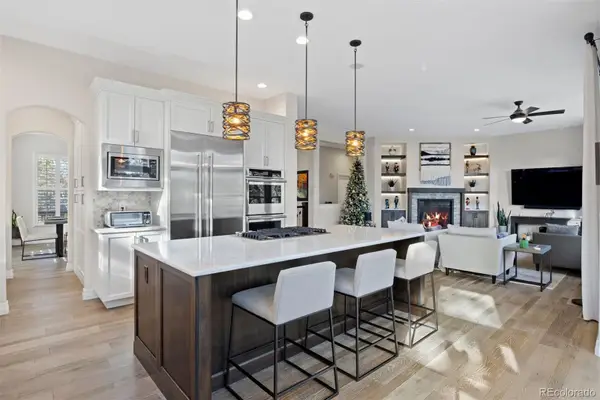 $1,395,000Active3 beds 4 baths3,662 sq. ft.
$1,395,000Active3 beds 4 baths3,662 sq. ft.7164 Havenwood Drive, Castle Pines, CO 80108
MLS# 7773871Listed by: LIV SOTHEBY'S INTERNATIONAL REALTY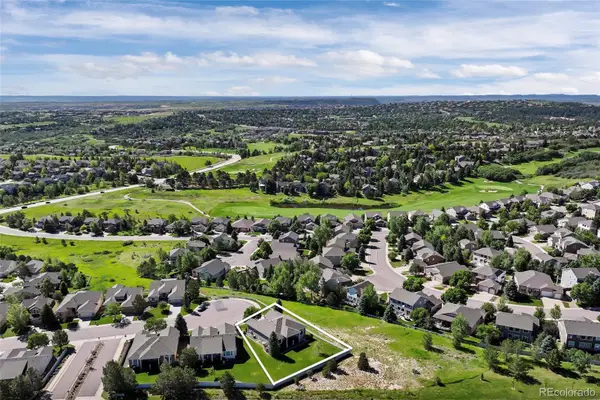 $899,000Active3 beds 3 baths3,747 sq. ft.
$899,000Active3 beds 3 baths3,747 sq. ft.1095 Bramblewood Drive, Castle Pines, CO 80108
MLS# 7949514Listed by: COLDWELL BANKER REALTY 24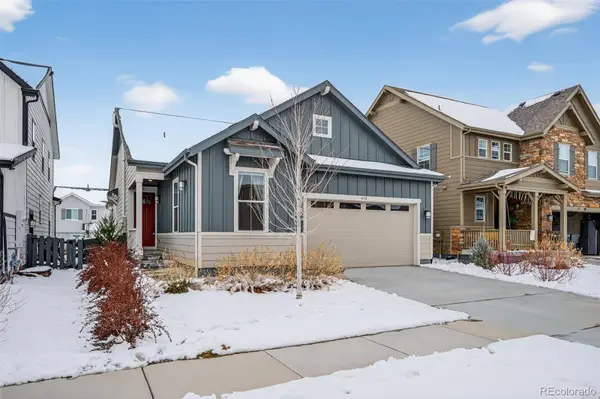 $779,000Active4 beds 3 baths3,561 sq. ft.
$779,000Active4 beds 3 baths3,561 sq. ft.6311 Stable View Street, Castle Pines, CO 80108
MLS# 7351089Listed by: KENTWOOD REAL ESTATE DTC, LLC
