7412 Berkeley Court, Castle Pines, CO 80108
Local realty services provided by:Better Homes and Gardens Real Estate Kenney & Company
7412 Berkeley Court,Castle Pines, CO 80108
$695,000
- 4 Beds
- 4 Baths
- 3,035 sq. ft.
- Single family
- Active
Listed by: amy fabian303-601-5200
Office: compass - denver
MLS#:6684229
Source:ML
Price summary
- Price:$695,000
- Price per sq. ft.:$229
- Monthly HOA dues:$110
About this home
SELLER WILL CONTRIBUTE TOWARD A 2/1 RATE BUY DOWN, HELPING REDUCE THE BUYER'S INTEREST RATE FOR THE FIRST TWO YEARS! Picture yourself home for the holidays in Castle Pines! Your stunning 12-foot Christmas tree will fit perfectly in this beautifully maintained, well-priced home. Sip eggnog by the glow of the lights as you take in breathtaking mountain views from the recently added front porch. The handsomely updated, eat in kitchen is a chef's delight, boasting granite counters, stylish cabinets, & a suite of stainless-steel appliances (less than one year old), including a modern induction stove. Just off the kitchen, a cozy family room w/ a wood-burning fireplace and a 77" TV that comes with the house. The two-story layout is ideal, offering the ideal separation between your living & bedroom spaces. The spacious primary suite is complete with a large, walk-in closet & a spacious bathroom that features both a tub & shower. Two additional bedrooms & another updated full bath round out the 2nd floor. The finished basement is a valuable bonus, providing a wonderfully versatile space. It includes a fourth bedroom with brand new LVP flooring & a convenient bathroom. The basement area gives you the flexibility you need for a media room, home gym, home office, or an ideal guest suite & also tons of storage. For your peace of mind, the furnace, AC, and water heater have all been recently replaced. The exterior was just painted last year. Priced with your updates in mind. You'll love the access to highways, award winning schools, prestigious golf courses, miles of trails, parks & green spaces, neighborhood events like weekly farmers markets, food truck gatherings, runs, festivals & more. Seller's location transfer is your perfect opportunity!
Contact an agent
Home facts
- Year built:1987
- Listing ID #:6684229
Rooms and interior
- Bedrooms:4
- Total bathrooms:4
- Full bathrooms:3
- Half bathrooms:1
- Living area:3,035 sq. ft.
Heating and cooling
- Cooling:Central Air
- Heating:Forced Air
Structure and exterior
- Roof:Composition
- Year built:1987
- Building area:3,035 sq. ft.
- Lot area:0.19 Acres
Schools
- High school:Rock Canyon
- Middle school:Rocky Heights
- Elementary school:Buffalo Ridge
Utilities
- Sewer:Public Sewer
Finances and disclosures
- Price:$695,000
- Price per sq. ft.:$229
- Tax amount:$4,251 (2024)
New listings near 7412 Berkeley Court
- New
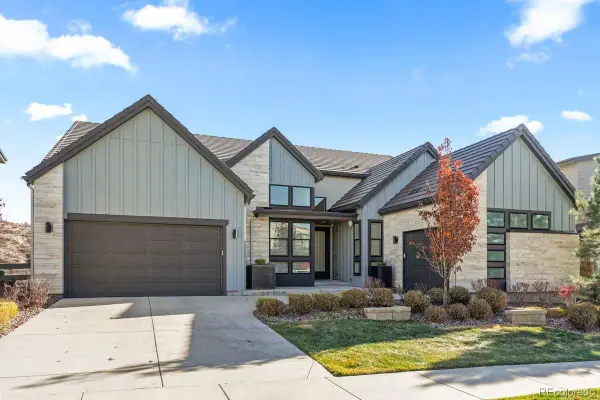 $2,500,000Active4 beds 4 baths5,718 sq. ft.
$2,500,000Active4 beds 4 baths5,718 sq. ft.7162 Skygazer Street, Castle Pines, CO 80108
MLS# 4826366Listed by: LIV SOTHEBY'S INTERNATIONAL REALTY - New
 $1,675,160Active6 beds 6 baths5,329 sq. ft.
$1,675,160Active6 beds 6 baths5,329 sq. ft.6466 Still Pine Circle, Castle Pines, CO 80108
MLS# 2881809Listed by: RE/MAX PROFESSIONALS - New
 $1,710,490Active7 beds 8 baths6,526 sq. ft.
$1,710,490Active7 beds 8 baths6,526 sq. ft.6469 Still Pine Circle, Castle Pines, CO 80108
MLS# 5382655Listed by: RE/MAX PROFESSIONALS - New
 $1,110,000Active6 beds 5 baths5,069 sq. ft.
$1,110,000Active6 beds 5 baths5,069 sq. ft.7090 Winter Ridge Drive, Castle Pines, CO 80108
MLS# 1777988Listed by: RE/MAX ACCORD - New
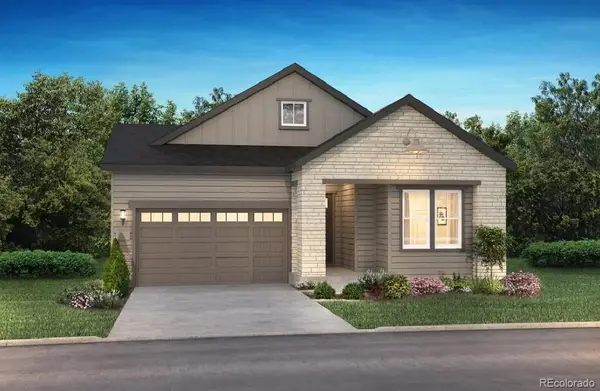 $1,015,820Active3 beds 4 baths3,946 sq. ft.
$1,015,820Active3 beds 4 baths3,946 sq. ft.6749 Fawn Path Lane, Castle Pines, CO 80108
MLS# 5449712Listed by: RE/MAX PROFESSIONALS - New
 $795,000Active4 beds 4 baths2,825 sq. ft.
$795,000Active4 beds 4 baths2,825 sq. ft.6239 Stable View Street, Castle Pines, CO 80108
MLS# 8098847Listed by: LIV SOTHEBY'S INTERNATIONAL REALTY - New
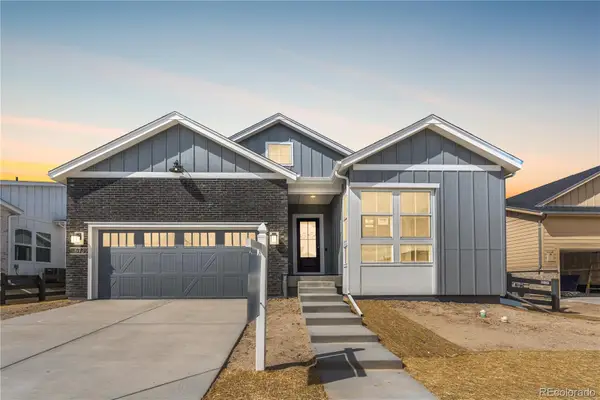 $1,074,510Active3 beds 4 baths4,394 sq. ft.
$1,074,510Active3 beds 4 baths4,394 sq. ft.6739 Fawn Path Lane, Castle Pines, CO 80108
MLS# 8674523Listed by: RE/MAX PROFESSIONALS - New
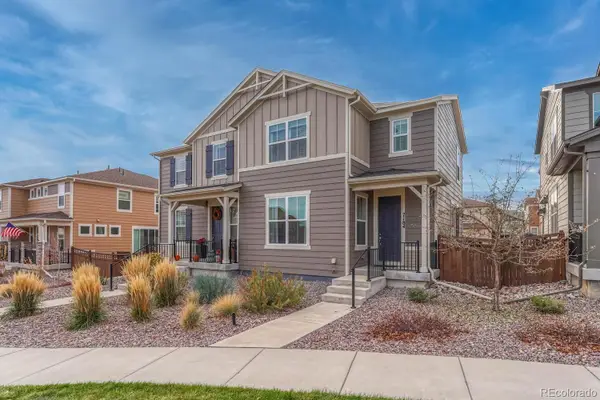 $634,900Active3 beds 3 baths2,686 sq. ft.
$634,900Active3 beds 3 baths2,686 sq. ft.7184 Bedlam Drive, Castle Pines, CO 80108
MLS# 7468098Listed by: REALTY ONE GROUP PLATINUM ELITE - New
 $699,000Active3 beds 2 baths3,486 sq. ft.
$699,000Active3 beds 2 baths3,486 sq. ft.2032 Sagerock, Castle Rock, CO 80108
MLS# 2087383Listed by: RE/MAX LEADERS - New
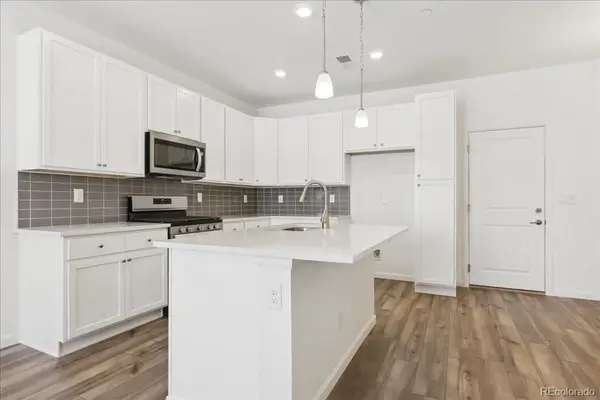 $550,360Active3 beds 3 baths1,319 sq. ft.
$550,360Active3 beds 3 baths1,319 sq. ft.6800 Merseyside Lane #166, Castle Pines, CO 80108
MLS# 2411109Listed by: LANDMARK RESIDENTIAL BROKERAGE
