811 Deer Clover Circle, Castle Pines, CO 80108
Local realty services provided by:Better Homes and Gardens Real Estate Kenney & Company
811 Deer Clover Circle,Castle Pines, CO 80108
$725,000
- 3 Beds
- 3 Baths
- 3,271 sq. ft.
- Single family
- Active
Listed by: sarah mckinneysarah@southcoshomes.realestate,719-642-0220
Office: mackenzie jackson llc.
MLS#:3656926
Source:ML
Price summary
- Price:$725,000
- Price per sq. ft.:$221.64
- Monthly HOA dues:$67.33
Contact an agent
Home facts
- Year built:1998
- Listing ID #:3656926
Rooms and interior
- Bedrooms:3
- Total bathrooms:3
- Full bathrooms:2
- Half bathrooms:1
- Living area:3,271 sq. ft.
Heating and cooling
- Cooling:Central Air
- Heating:Forced Air, Natural Gas
Structure and exterior
- Roof:Shingle
- Year built:1998
- Building area:3,271 sq. ft.
- Lot area:0.15 Acres
Schools
- High school:Rock Canyon
- Middle school:Rocky Heights
- Elementary school:Timber Trail
Utilities
- Water:Public
- Sewer:Public Sewer
Finances and disclosures
- Price:$725,000
- Price per sq. ft.:$221.64
- Tax amount:$4,631 (2024)
New listings near 811 Deer Clover Circle
- New
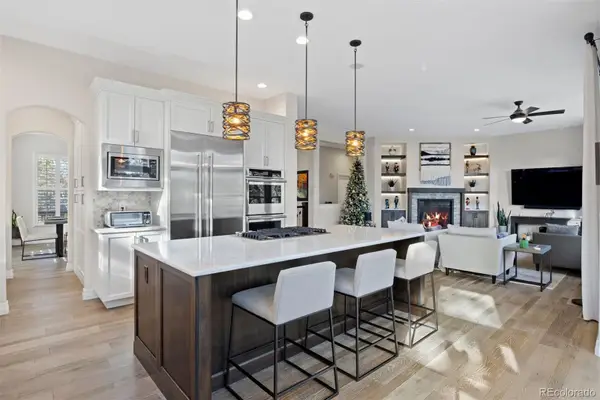 $1,395,000Active3 beds 4 baths3,662 sq. ft.
$1,395,000Active3 beds 4 baths3,662 sq. ft.7164 Havenwood Drive, Castle Pines, CO 80108
MLS# 7773871Listed by: LIV SOTHEBY'S INTERNATIONAL REALTY - New
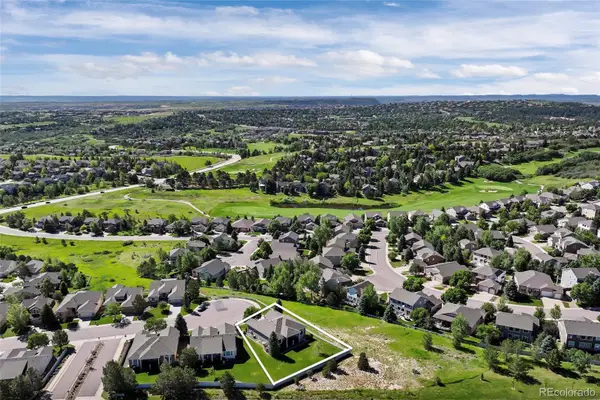 $925,000Active3 beds 3 baths3,747 sq. ft.
$925,000Active3 beds 3 baths3,747 sq. ft.1095 Bramblewood Drive, Castle Pines, CO 80108
MLS# 7949514Listed by: COLDWELL BANKER REALTY 24 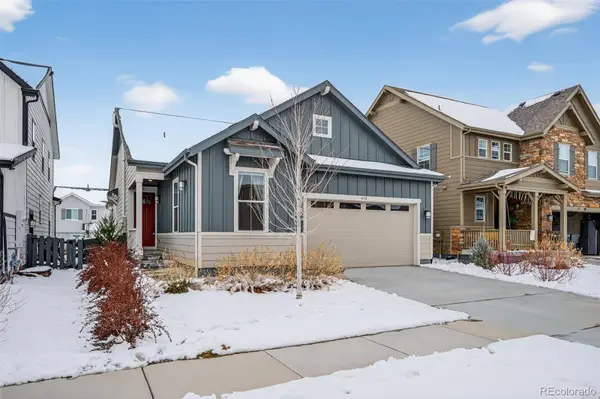 $779,000Active4 beds 3 baths3,561 sq. ft.
$779,000Active4 beds 3 baths3,561 sq. ft.6311 Stable View Street, Castle Pines, CO 80108
MLS# 7351089Listed by: KENTWOOD REAL ESTATE DTC, LLC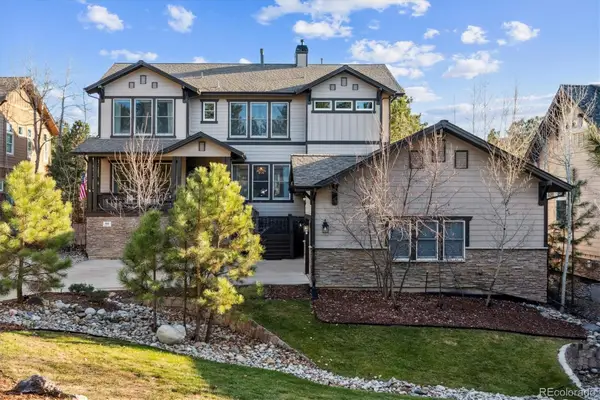 $1,600,000Active4 beds 4 baths5,172 sq. ft.
$1,600,000Active4 beds 4 baths5,172 sq. ft.894 Parkcliff Lane, Castle Pines, CO 80108
MLS# 8653394Listed by: THE DENVER 100 LLC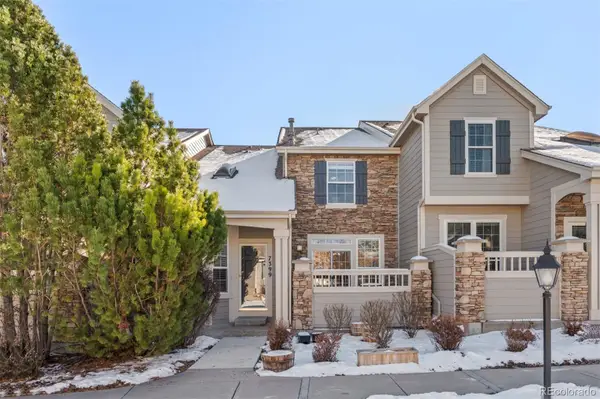 $550,000Active3 beds 4 baths2,663 sq. ft.
$550,000Active3 beds 4 baths2,663 sq. ft.7399 Norfolk Place, Castle Pines, CO 80108
MLS# 8266170Listed by: LIV SOTHEBY'S INTERNATIONAL REALTY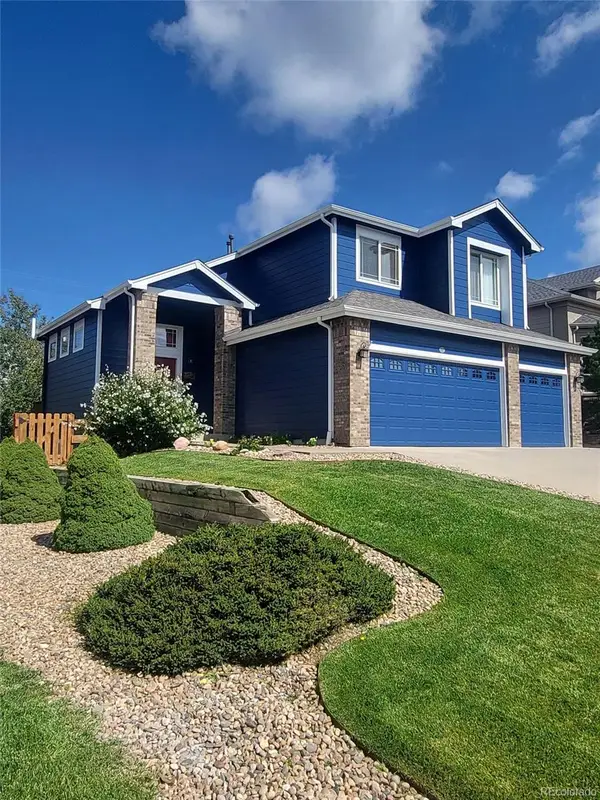 $800,000Active3 beds 3 baths2,462 sq. ft.
$800,000Active3 beds 3 baths2,462 sq. ft.6917 Serena Drive, Castle Pines, CO 80108
MLS# 1899238Listed by: RICHARD PLASMEIER $1,100,000Active4 beds 3 baths3,715 sq. ft.
$1,100,000Active4 beds 3 baths3,715 sq. ft.1055 Deer Clover Way, Castle Pines, CO 80108
MLS# 5051573Listed by: RE/MAX ALLIANCE $1,098,000Active3 beds 4 baths4,156 sq. ft.
$1,098,000Active3 beds 4 baths4,156 sq. ft.6653 Bridlespur Street, Castle Pines, CO 80108
MLS# 3947546Listed by: EQUITY COLORADO REAL ESTATE $850,000Pending3 beds 3 baths3,464 sq. ft.
$850,000Pending3 beds 3 baths3,464 sq. ft.306 Clare Drive, Castle Pines, CO 80108
MLS# 7158795Listed by: KELLER WILLIAMS CLIENTS CHOICE REALTY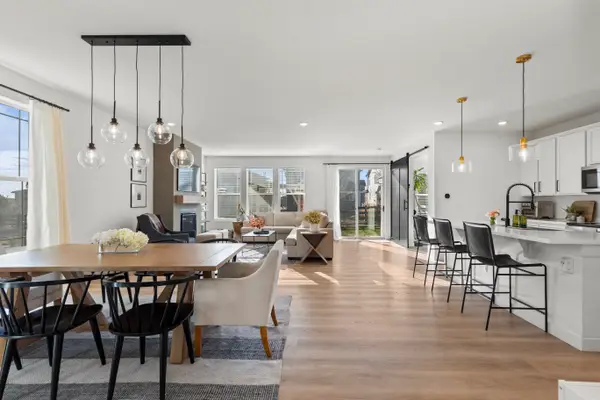 $799,000Active5 beds 3 baths3,910 sq. ft.
$799,000Active5 beds 3 baths3,910 sq. ft.1624 Saddlesmith Place, Castle Pines, CO 80108
MLS# 2401776Listed by: LIV SOTHEBY'S INTERNATIONAL REALTY
