8133 Spikegrass Court, Castle Pines, CO 80108
Local realty services provided by:Better Homes and Gardens Real Estate Kenney & Company
Listed by: maria saldarriaga mrp
Office: coldwell banker realty
MLS#:9807899
Source:CO_PPAR
Price summary
- Price:$740,000
- Price per sq. ft.:$295.76
- Monthly HOA dues:$41.67
About this home
Nestled on a wooded cul-de-sac in Castle Pines North, this beautifully maintained home offers an inviting open floor plan and numerous upgrades throughout. The main level features rich Brazilian Cherry wood floors, soaring vaulted ceilings, a bright formal living room, and a separate dining room—ideal for both everyday living and entertaining.
The spacious kitchen boasts quartz countertops, an island, tall cherry cabinets with stainless steel hardware, a pantry, new stainless steel appliances, and a sunny breakfast nook. The kitchen seamlessly flows into a warm and welcoming family room complete with a stone gas fireplace, built-in media center, and bookcases.
Step outside to a serene 0.25-acre lot with a covered patio, mature trees, and a landscaped backyard—perfect for relaxing evenings or entertaining guests. The main level also includes a bathroom, laundry room, and access to a three-car garage.
Upstairs, the expansive primary suite offers a private retreat with a cozy sitting area, abundant natural light (with replaced windows), two walk-in closets, and a luxurious 5-piece bath featuring a slate tile shower, jacuzzi tub, and dual sinks. Two additional bedrooms and a full bathroom complete the upper level.
The finished basement includes a spacious great room with custom-built-ins and a built-in desk—ideal for work or play—as well as a private bedroom and a ¾ bathroom.
Additional features include a new roof, new interior and exterior paint, newer windows throughout most of the home, a new furnace, a refrigerator, a double oven/range, and a microwave. Located within the Douglas County School District.
Contact an agent
Home facts
- Year built:2000
- Listing ID #:9807899
- Added:203 day(s) ago
- Updated:October 16, 2025 at 03:42 AM
Rooms and interior
- Bedrooms:4
- Total bathrooms:4
- Full bathrooms:2
- Half bathrooms:1
- Living area:2,502 sq. ft.
Heating and cooling
- Cooling:Ceiling Fan(s), Central Air
- Heating:Forced Air
Structure and exterior
- Roof:Composite Shingle
- Year built:2000
- Building area:2,502 sq. ft.
- Lot area:0.25 Acres
Schools
- High school:Rock Canyon
- Middle school:Rocky Heights
- Elementary school:Timber Trail
Utilities
- Water:Municipal
Finances and disclosures
- Price:$740,000
- Price per sq. ft.:$295.76
- Tax amount:$4,573 (2024)
New listings near 8133 Spikegrass Court
- Open Sun, 11am to 1pmNew
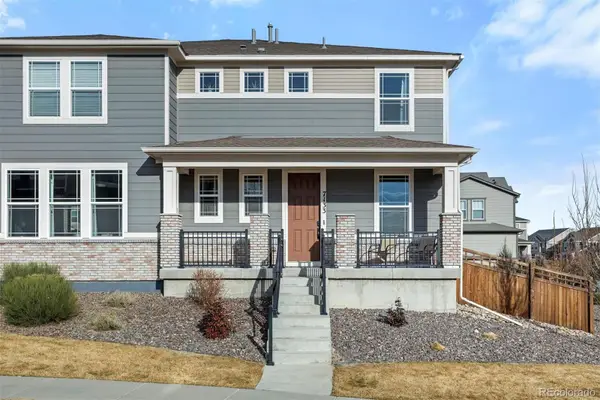 $615,000Active3 beds 3 baths2,907 sq. ft.
$615,000Active3 beds 3 baths2,907 sq. ft.7133 Finsberry Way, Castle Pines, CO 80108
MLS# 3592027Listed by: LIV SOTHEBY'S INTERNATIONAL REALTY - New
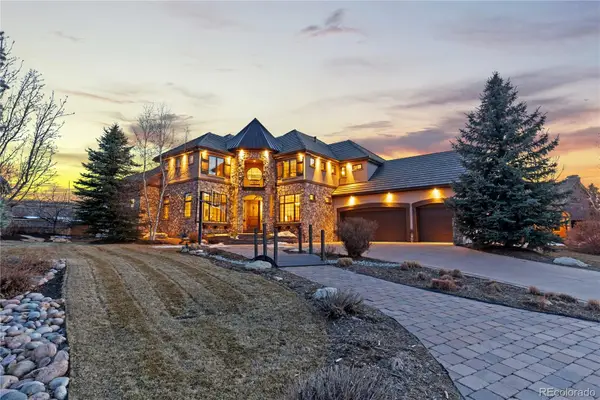 $2,250,000Active5 beds 7 baths8,726 sq. ft.
$2,250,000Active5 beds 7 baths8,726 sq. ft.5810 Amber Ridge Drive, Castle Pines, CO 80108
MLS# 7389017Listed by: COMPASS - DENVER - Coming Soon
 $2,475,000Coming Soon7 beds 7 baths
$2,475,000Coming Soon7 beds 7 baths7437 Skygazer Street, Castle Pines, CO 80108
MLS# 2513154Listed by: CASABLANCA REALTY HOMES, LLC - New
 $1,846,570Active7 beds 7 baths6,282 sq. ft.
$1,846,570Active7 beds 7 baths6,282 sq. ft.6448 Still Pine Circle, Castle Pines, CO 80108
MLS# 2640546Listed by: RE/MAX PROFESSIONALS - New
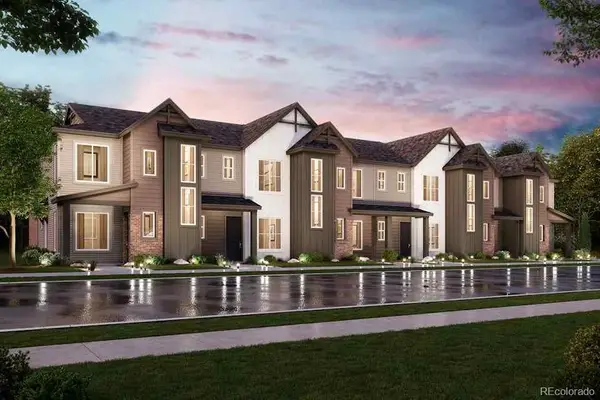 $542,575Active3 beds 3 baths1,319 sq. ft.
$542,575Active3 beds 3 baths1,319 sq. ft.6710 Merseyside Lane, Castle Pines, CO 80108
MLS# 4355798Listed by: LANDMARK RESIDENTIAL BROKERAGE - New
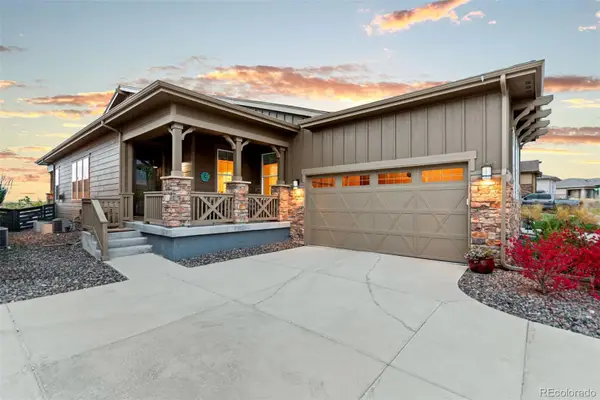 $679,000Active3 beds 2 baths3,484 sq. ft.
$679,000Active3 beds 2 baths3,484 sq. ft.2012 Sagerock Drive, Castle Pines, CO 80108
MLS# 8601303Listed by: COLDWELL BANKER GLOBAL LUXURY DENVER - New
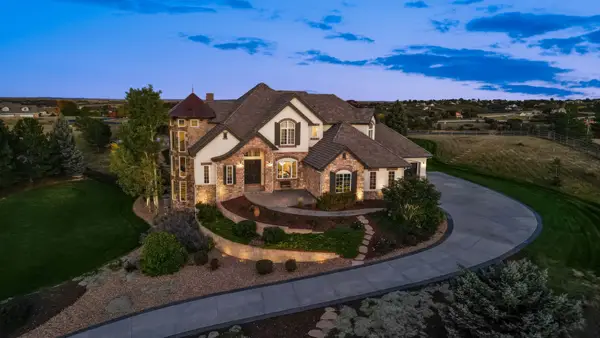 $3,795,000Active5 beds 7 baths7,756 sq. ft.
$3,795,000Active5 beds 7 baths7,756 sq. ft.337 High Ridge Way, Castle Pines, CO 80108
MLS# 2513437Listed by: LIV SOTHEBY'S INTERNATIONAL REALTY - Open Sun, 12 to 3pmNew
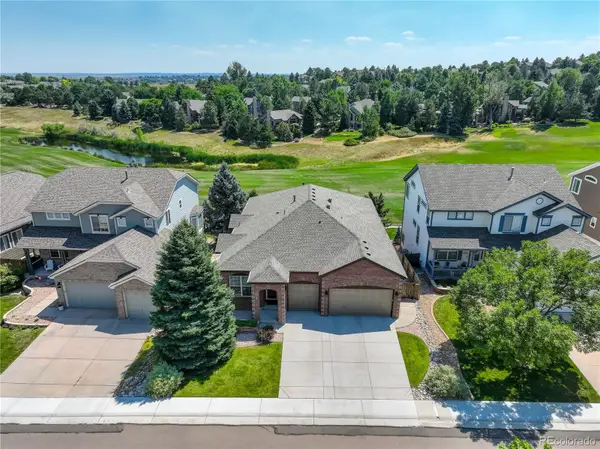 $1,129,000Active5 beds 3 baths4,328 sq. ft.
$1,129,000Active5 beds 3 baths4,328 sq. ft.1118 Berganot Trail, Castle Pines, CO 80108
MLS# 9892183Listed by: COLDWELL BANKER REALTY 24 - New
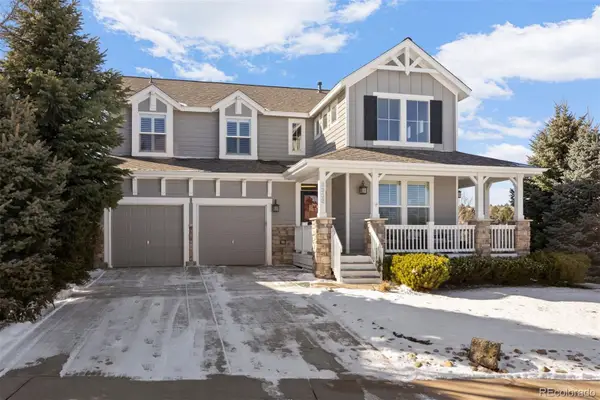 $775,000Active4 beds 4 baths3,666 sq. ft.
$775,000Active4 beds 4 baths3,666 sq. ft.8333 Briar Trace Way, Castle Pines, CO 80108
MLS# 4257703Listed by: LIV SOTHEBY'S INTERNATIONAL REALTY - New
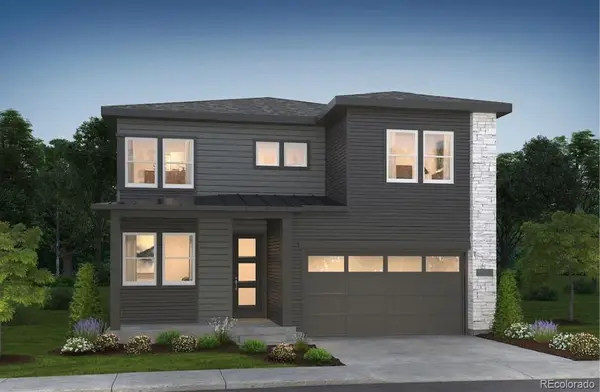 $935,670Active4 beds 4 baths4,065 sq. ft.
$935,670Active4 beds 4 baths4,065 sq. ft.1252 Stillspring Lane, Castle Pines, CO 80108
MLS# 6202247Listed by: RE/MAX PROFESSIONALS

