8166 Wetherill Circle, Castle Pines, CO 80108
Local realty services provided by:Better Homes and Gardens Real Estate Kenney & Company
Listed by: sarah phillipssarah.phillips@compass.com,303-808-0518
Office: compass - denver
MLS#:1594136
Source:ML
Price summary
- Price:$750,000
- Price per sq. ft.:$224.48
- Monthly HOA dues:$41.67
About this home
Enjoy the ease of main-floor living in this beautifully updated ranch-style home tucked into a quiet Castle Pines neighborhood. From the moment you step onto the welcoming front porch, the home feels bright, open, and instantly comfortable.
Inside, vaulted ceilings and abundant natural light create an inviting flow through the living and formal dining spaces—perfect for everyday living or hosting friends. A dedicated home office near the entry provides a peaceful space for remote work, study, or creative projects.
The heart of the home is the open-concept kitchen and family room, where oak hardwood floors, new carpet, and custom cabinetry bring warmth and style together. A modern kitchen with granite countertops, stainless steel appliances, a walk-in pantry, and a large island makes cooking and gathering effortless. The cozy family room centers around a gas fireplace, framed by plantation shutters that add timeless charm and privacy.
Step through the sliding door to a redwood deck with a six-person hot tub—your own backyard oasis for coffee at sunrise or evenings under the stars. The private, landscaped yard is ideal for entertaining, relaxing, or simply enjoying Colorado’s beautiful seasons.
The primary suite offers a peaceful retreat with private deck access and a newly updated five-piece bath. Two additional main-level bedrooms share a full bath, enhanced with solar tube lighting that fills the space with soft daylight.
The finished basement extends the home’s versatility with brand-new carpet, a spacious fourth bedroom, a full bath, and flexible areas perfect for a media room, gym, or hobby space.
Lovingly maintained and truly move-in ready, this Castle Pines gem blends thoughtful updates with a premier location in the Douglas County School District—offering the lifestyle, comfort, and community buyers love to come home to.
Contact an agent
Home facts
- Year built:2000
- Listing ID #:1594136
Rooms and interior
- Bedrooms:4
- Total bathrooms:3
- Full bathrooms:2
- Living area:3,341 sq. ft.
Heating and cooling
- Cooling:Central Air
- Heating:Forced Air
Structure and exterior
- Roof:Composition
- Year built:2000
- Building area:3,341 sq. ft.
- Lot area:0.19 Acres
Schools
- High school:Rock Canyon
- Middle school:Rocky Heights
- Elementary school:Timber Trail
Utilities
- Water:Public
- Sewer:Public Sewer
Finances and disclosures
- Price:$750,000
- Price per sq. ft.:$224.48
- Tax amount:$4,933 (2024)
New listings near 8166 Wetherill Circle
- Open Sun, 11am to 1pmNew
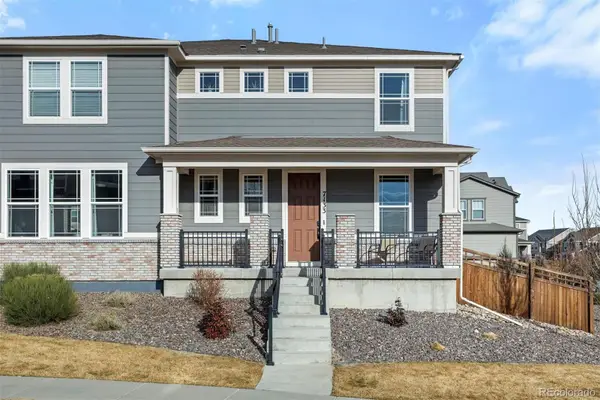 $615,000Active3 beds 3 baths2,907 sq. ft.
$615,000Active3 beds 3 baths2,907 sq. ft.7133 Finsberry Way, Castle Pines, CO 80108
MLS# 3592027Listed by: LIV SOTHEBY'S INTERNATIONAL REALTY - New
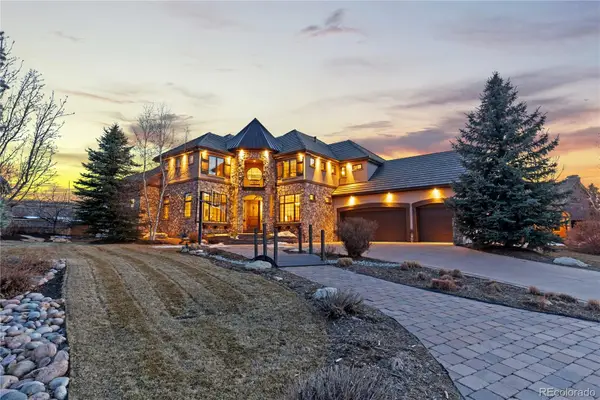 $2,250,000Active5 beds 7 baths8,726 sq. ft.
$2,250,000Active5 beds 7 baths8,726 sq. ft.5810 Amber Ridge Drive, Castle Pines, CO 80108
MLS# 7389017Listed by: COMPASS - DENVER - Coming Soon
 $2,475,000Coming Soon7 beds 7 baths
$2,475,000Coming Soon7 beds 7 baths7437 Skygazer Street, Castle Pines, CO 80108
MLS# 2513154Listed by: CASABLANCA REALTY HOMES, LLC - New
 $1,846,570Active7 beds 7 baths6,282 sq. ft.
$1,846,570Active7 beds 7 baths6,282 sq. ft.6448 Still Pine Circle, Castle Pines, CO 80108
MLS# 2640546Listed by: RE/MAX PROFESSIONALS - New
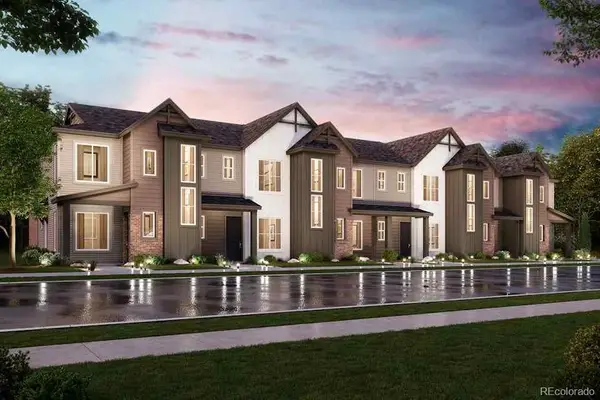 $542,575Active3 beds 3 baths1,319 sq. ft.
$542,575Active3 beds 3 baths1,319 sq. ft.6710 Merseyside Lane, Castle Pines, CO 80108
MLS# 4355798Listed by: LANDMARK RESIDENTIAL BROKERAGE - New
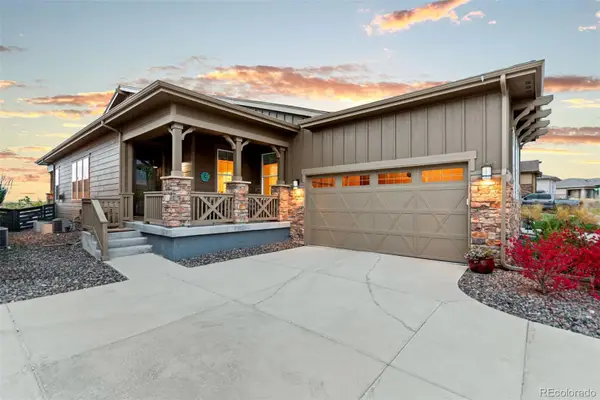 $679,000Active3 beds 2 baths3,484 sq. ft.
$679,000Active3 beds 2 baths3,484 sq. ft.2012 Sagerock Drive, Castle Pines, CO 80108
MLS# 8601303Listed by: COLDWELL BANKER GLOBAL LUXURY DENVER - New
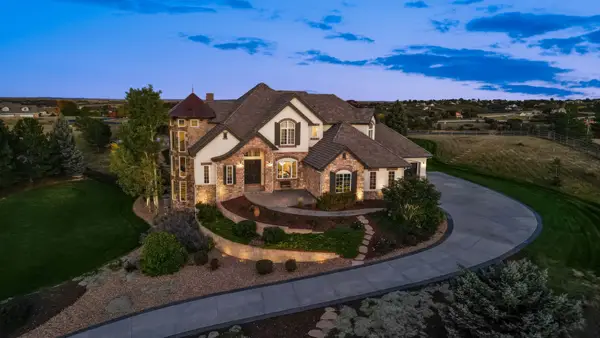 $3,795,000Active5 beds 7 baths7,756 sq. ft.
$3,795,000Active5 beds 7 baths7,756 sq. ft.337 High Ridge Way, Castle Pines, CO 80108
MLS# 2513437Listed by: LIV SOTHEBY'S INTERNATIONAL REALTY - Open Sun, 12 to 3pmNew
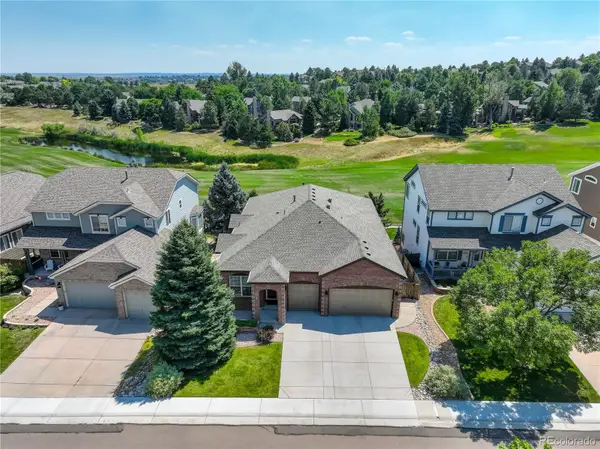 $1,129,000Active5 beds 3 baths4,328 sq. ft.
$1,129,000Active5 beds 3 baths4,328 sq. ft.1118 Berganot Trail, Castle Pines, CO 80108
MLS# 9892183Listed by: COLDWELL BANKER REALTY 24 - New
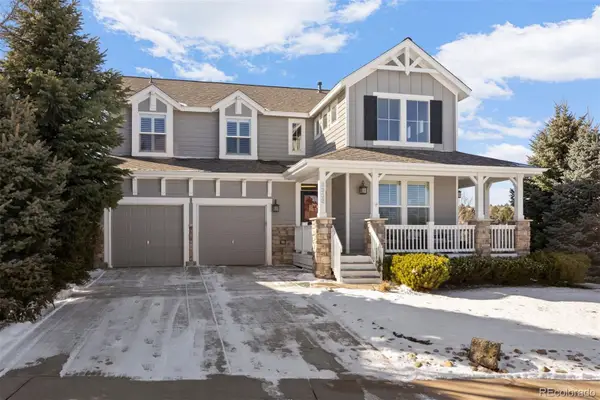 $775,000Active4 beds 4 baths3,666 sq. ft.
$775,000Active4 beds 4 baths3,666 sq. ft.8333 Briar Trace Way, Castle Pines, CO 80108
MLS# 4257703Listed by: LIV SOTHEBY'S INTERNATIONAL REALTY - New
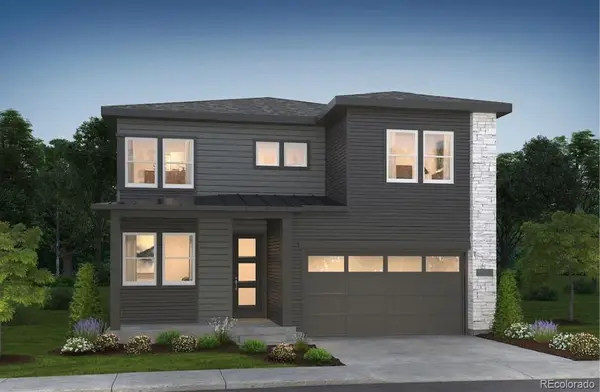 $935,670Active4 beds 4 baths4,065 sq. ft.
$935,670Active4 beds 4 baths4,065 sq. ft.1252 Stillspring Lane, Castle Pines, CO 80108
MLS# 6202247Listed by: RE/MAX PROFESSIONALS

