8518 High Ridge, Castle Pines, CO 80108
Local realty services provided by:Better Homes and Gardens Real Estate Kenney & Company
Listed by: chad cabalkachadcabalka@gmail.com,303-972-9999
Office: re/max professionals
MLS#:3332040
Source:ML
Price summary
- Price:$1,585,000
- Price per sq. ft.:$245.09
- Monthly HOA dues:$57
About this home
Amazing deal from a motivated seller! Welcome to 8518 High Ridge Court—an extraordinary luxury estate nestled atop a gently sloping 1.27-acre lot in one of Castle Pines’ most prestigious neighborhoods. Perfectly positioned at the end of a quiet cul-de-sac, this property offers stunning views, complete privacy, and beautifully manicured landscaping with a tranquil custom water feature.
Inside, you'll find 5 bedrooms, 5 bathrooms, and an elegant layout adorned with custom finishes, designer lighting, and rich architectural detail. The heart of the home is a gourmet kitchen featuring a large center island, premium appliances, and exceptional craftsmanship—designed for both culinary excellence and effortless entertaining.
The newly converted walk-out basement adds valuable flexible space, perfect for a media room, fitness area, or guest retreat. Recent updates include a brand-new driveway, fresh exterior concrete work, and a 50-year concrete tile roof ensuring long-term durability. The oversized 3-car garage has been freshly painted and finished with epoxy floors, offering a pristine showcase for your vehicles.
Seamless indoor-outdoor living allows you to take full advantage of Colorado’s four-season beauty, all just minutes from top golf courses, elite schools, and Denver’s finest amenities.
8518 High Ridge Court is a rare offering for the discerning buyer seeking privacy, quality, and an elevated lifestyle in one of the metro area’s most coveted communities.
Contact an agent
Home facts
- Year built:2001
- Listing ID #:3332040
Rooms and interior
- Bedrooms:5
- Total bathrooms:5
- Full bathrooms:2
- Half bathrooms:1
- Living area:6,467 sq. ft.
Heating and cooling
- Cooling:Central Air
- Heating:Forced Air
Structure and exterior
- Roof:Concrete
- Year built:2001
- Building area:6,467 sq. ft.
- Lot area:1.27 Acres
Schools
- High school:Rock Canyon
- Middle school:Rocky Heights
- Elementary school:Timber Trail
Utilities
- Water:Public
- Sewer:Public Sewer
Finances and disclosures
- Price:$1,585,000
- Price per sq. ft.:$245.09
- Tax amount:$10,188 (2024)
New listings near 8518 High Ridge
- Open Sun, 11am to 1pmNew
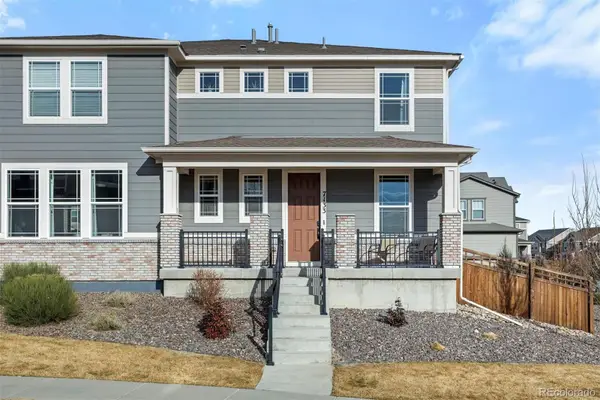 $615,000Active3 beds 3 baths2,907 sq. ft.
$615,000Active3 beds 3 baths2,907 sq. ft.7133 Finsberry Way, Castle Pines, CO 80108
MLS# 3592027Listed by: LIV SOTHEBY'S INTERNATIONAL REALTY - New
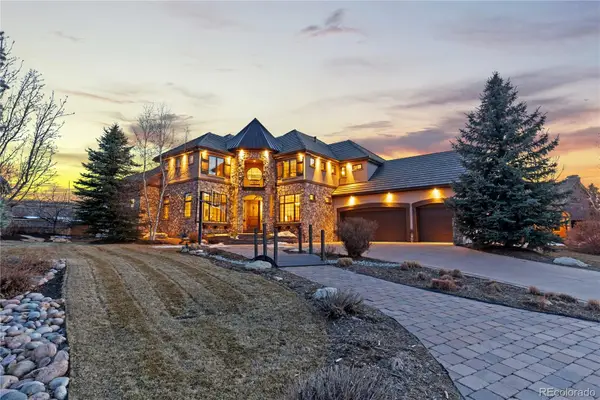 $2,250,000Active5 beds 7 baths8,726 sq. ft.
$2,250,000Active5 beds 7 baths8,726 sq. ft.5810 Amber Ridge Drive, Castle Pines, CO 80108
MLS# 7389017Listed by: COMPASS - DENVER - Coming Soon
 $2,475,000Coming Soon7 beds 7 baths
$2,475,000Coming Soon7 beds 7 baths7437 Skygazer Street, Castle Pines, CO 80108
MLS# 2513154Listed by: CASABLANCA REALTY HOMES, LLC - New
 $1,846,570Active7 beds 7 baths6,282 sq. ft.
$1,846,570Active7 beds 7 baths6,282 sq. ft.6448 Still Pine Circle, Castle Pines, CO 80108
MLS# 2640546Listed by: RE/MAX PROFESSIONALS - New
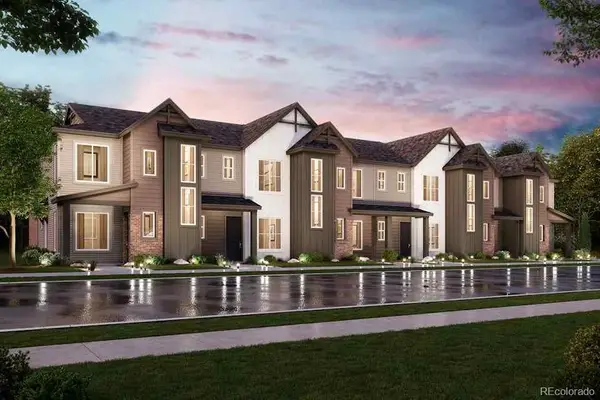 $542,575Active3 beds 3 baths1,319 sq. ft.
$542,575Active3 beds 3 baths1,319 sq. ft.6710 Merseyside Lane, Castle Pines, CO 80108
MLS# 4355798Listed by: LANDMARK RESIDENTIAL BROKERAGE - New
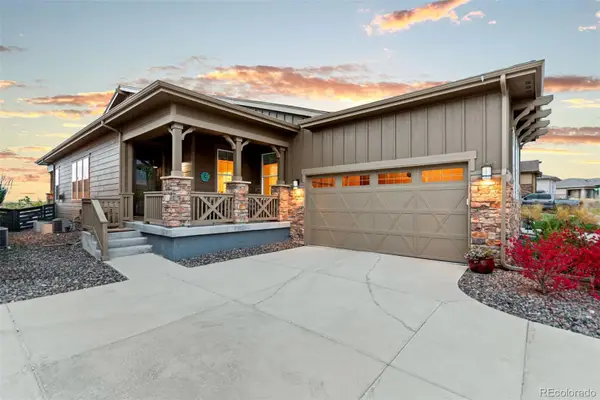 $679,000Active3 beds 2 baths3,484 sq. ft.
$679,000Active3 beds 2 baths3,484 sq. ft.2012 Sagerock Drive, Castle Pines, CO 80108
MLS# 8601303Listed by: COLDWELL BANKER GLOBAL LUXURY DENVER - New
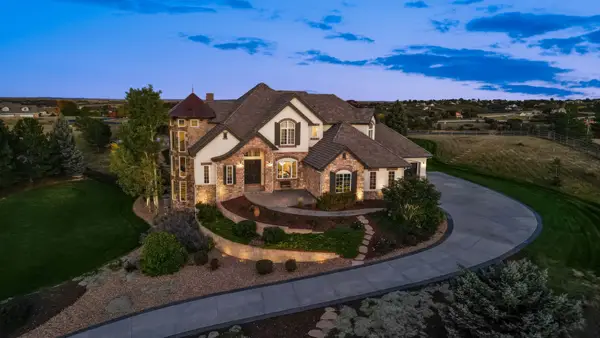 $3,795,000Active5 beds 7 baths7,756 sq. ft.
$3,795,000Active5 beds 7 baths7,756 sq. ft.337 High Ridge Way, Castle Pines, CO 80108
MLS# 2513437Listed by: LIV SOTHEBY'S INTERNATIONAL REALTY - Open Sun, 12 to 3pmNew
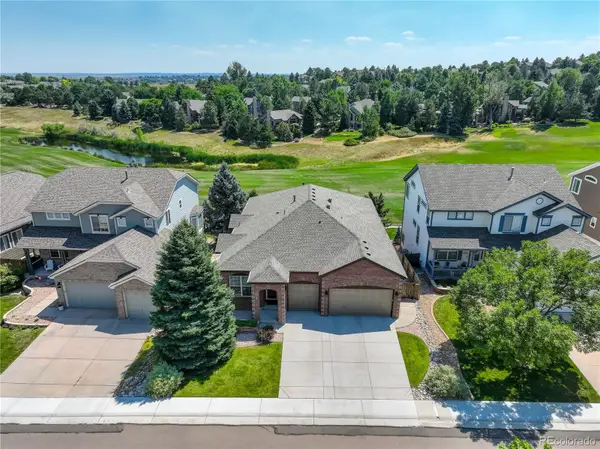 $1,129,000Active5 beds 3 baths4,328 sq. ft.
$1,129,000Active5 beds 3 baths4,328 sq. ft.1118 Berganot Trail, Castle Pines, CO 80108
MLS# 9892183Listed by: COLDWELL BANKER REALTY 24 - New
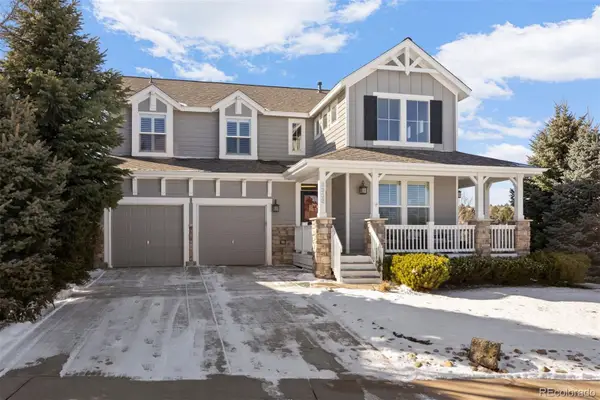 $775,000Active4 beds 4 baths3,666 sq. ft.
$775,000Active4 beds 4 baths3,666 sq. ft.8333 Briar Trace Way, Castle Pines, CO 80108
MLS# 4257703Listed by: LIV SOTHEBY'S INTERNATIONAL REALTY - New
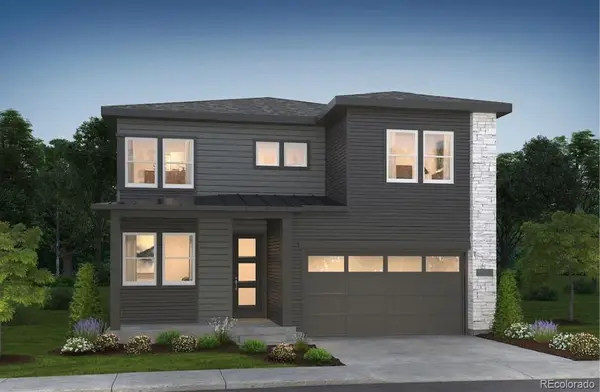 $935,670Active4 beds 4 baths4,065 sq. ft.
$935,670Active4 beds 4 baths4,065 sq. ft.1252 Stillspring Lane, Castle Pines, CO 80108
MLS# 6202247Listed by: RE/MAX PROFESSIONALS

