8646 Fawnwood Drive, Castle Pines, CO 80108
Local realty services provided by:Better Homes and Gardens Real Estate Kenney & Company
8646 Fawnwood Drive,Castle Pines, CO 80108
$970,000
- 5 Beds
- 4 Baths
- - sq. ft.
- Single family
- Sold
Listed by: natalie force, conrad stellerNatalieContracts@StellerRealEstate.com,303-328-8015
Office: the steller group, inc
MLS#:7306425
Source:ML
Sorry, we are unable to map this address
Price summary
- Price:$970,000
- Monthly HOA dues:$56.67
About this home
Classic brick beauty in sought-after Hidden Pointe! Tucked on a quiet cul-de-sac with an expansive yard perfect for play, this two-story home is made for gathering, unwinding, and enjoying the rhythms of life. Wide-slat shutters, fresh paint, and gleaming hardwood floors flow seamlessly throughout. Just off the entry, a living room invites quiet moments or conversation, while the adjacent formal dining room—anchored by an elegant chandelier and sunlit bay window—is ideal for hosting stylish dinner parties. Vaulted ceilings and sweeping natural light from wall-to-wall windows define the family room, anchored by a red brick gas fireplace and bay window. The kitchen features crisp white cabinetry, black granite counters, stainless steel appliances—including a double oven—and an island with induction cooktop. A classic breakfast nook opens to the backyard through sliding glass doors for effortless indoor-outdoor living. Nearby, a main-level office and half bath add convenience. Upstairs, the primary retreat is adorned with a cathedral ceiling, hardwood floors, and a spa-inspired ensuite boasting dual sinks, a soaking tub, standing shower, and custom walk-in closet. Three additional bedrooms share a three-quarter bath and enjoy the ease of an upstairs laundry room. The walk-out basement expands your living space with a spacious recreation room, an additional bedroom with ensuite bath, and ample storage. Enjoy Colorado’s beauty in the fully fenced backyard, featuring slate pathways, xeriscaped accents, mature trees, and a covered patio perfect for summer barbecues. Located near Coyote Ridge Park, residents enjoy pickleball courts, playgrounds, and scenic trails. With proximity to top-rated Douglas County schools, shopping, and dining, this home epitomizes refined suburban living.
Contact an agent
Home facts
- Year built:2000
- Listing ID #:7306425
Rooms and interior
- Bedrooms:5
- Total bathrooms:4
- Full bathrooms:2
- Half bathrooms:1
Heating and cooling
- Cooling:Central Air
- Heating:Forced Air, Natural Gas
Structure and exterior
- Roof:Composition
- Year built:2000
Schools
- High school:Rock Canyon
- Middle school:Rocky Heights
- Elementary school:Timber Trail
Utilities
- Water:Public
- Sewer:Public Sewer
Finances and disclosures
- Price:$970,000
- Tax amount:$6,184 (2024)
New listings near 8646 Fawnwood Drive
- New
 $1,675,160Active6 beds 6 baths5,329 sq. ft.
$1,675,160Active6 beds 6 baths5,329 sq. ft.6466 Still Pine Circle, Castle Pines, CO 80108
MLS# 2881809Listed by: RE/MAX PROFESSIONALS - New
 $1,710,490Active7 beds 8 baths6,526 sq. ft.
$1,710,490Active7 beds 8 baths6,526 sq. ft.6469 Still Pine Circle, Castle Pines, CO 80108
MLS# 5382655Listed by: RE/MAX PROFESSIONALS - New
 $1,110,000Active6 beds 5 baths5,069 sq. ft.
$1,110,000Active6 beds 5 baths5,069 sq. ft.7090 Winter Ridge Drive, Castle Pines, CO 80108
MLS# 1777988Listed by: RE/MAX ACCORD - New
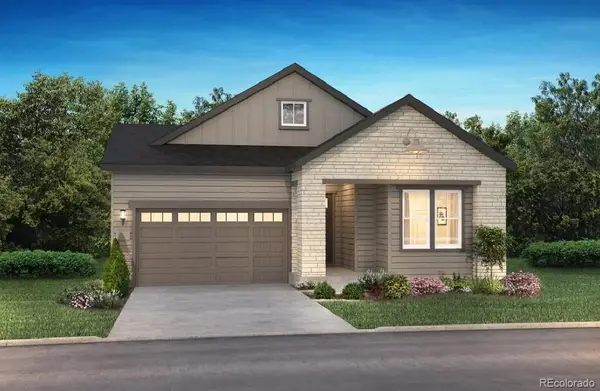 $1,015,820Active3 beds 4 baths3,946 sq. ft.
$1,015,820Active3 beds 4 baths3,946 sq. ft.6749 Fawn Path Lane, Castle Pines, CO 80108
MLS# 5449712Listed by: RE/MAX PROFESSIONALS - New
 $795,000Active4 beds 4 baths2,825 sq. ft.
$795,000Active4 beds 4 baths2,825 sq. ft.6239 Stable View Street, Castle Pines, CO 80108
MLS# 8098847Listed by: LIV SOTHEBY'S INTERNATIONAL REALTY - New
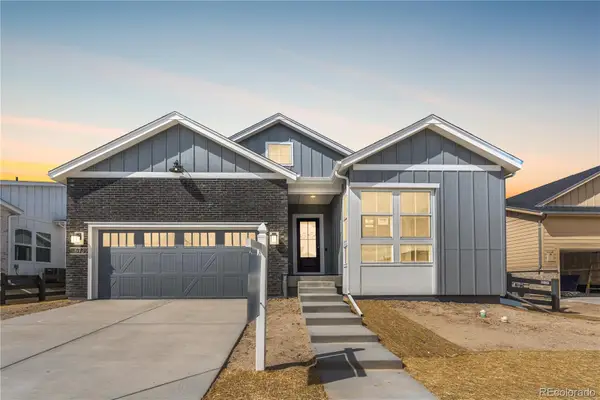 $1,074,510Active3 beds 4 baths4,394 sq. ft.
$1,074,510Active3 beds 4 baths4,394 sq. ft.6739 Fawn Path Lane, Castle Pines, CO 80108
MLS# 8674523Listed by: RE/MAX PROFESSIONALS - New
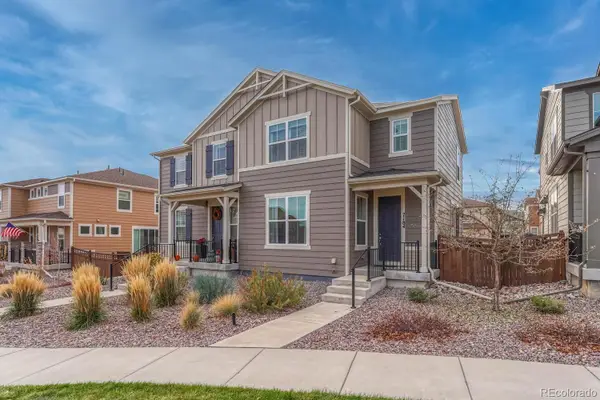 $634,900Active3 beds 3 baths2,686 sq. ft.
$634,900Active3 beds 3 baths2,686 sq. ft.7184 Bedlam Drive, Castle Pines, CO 80108
MLS# 7468098Listed by: REALTY ONE GROUP PLATINUM ELITE - New
 $699,000Active3 beds 2 baths3,486 sq. ft.
$699,000Active3 beds 2 baths3,486 sq. ft.2032 Sagerock, Castle Rock, CO 80108
MLS# 2087383Listed by: RE/MAX LEADERS - New
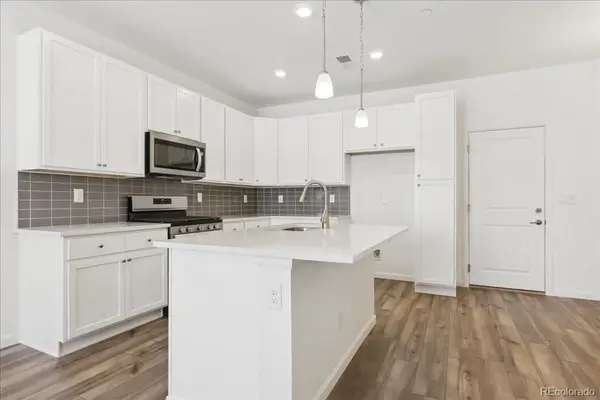 $550,360Active3 beds 3 baths1,319 sq. ft.
$550,360Active3 beds 3 baths1,319 sq. ft.6800 Merseyside Lane #166, Castle Pines, CO 80108
MLS# 2411109Listed by: LANDMARK RESIDENTIAL BROKERAGE - New
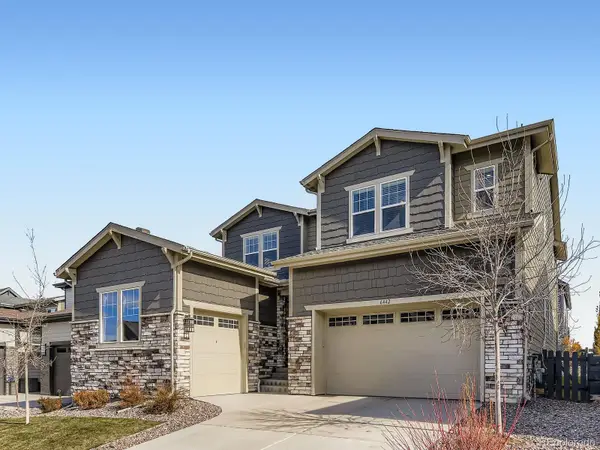 $1,230,000Active5 beds 6 baths5,931 sq. ft.
$1,230,000Active5 beds 6 baths5,931 sq. ft.6442 Stablecross Trail, Castle Pines, CO 80108
MLS# 6047426Listed by: KELLER WILLIAMS DTC
