983 Bramblewood Drive, Castle Pines, CO 80108
Local realty services provided by:Better Homes and Gardens Real Estate Kenney & Company
Listed by: thomas dutzer, rosanne dutzerthomas@dutzerandco.com,720-563-7177
Office: kentwood real estate city properties
MLS#:8186718
Source:ML
Price summary
- Price:$749,000
- Price per sq. ft.:$230.6
- Monthly HOA dues:$290
About this home
New price for an amazing property!!! Beautiful ranch-style living in the heart of Castle Pines North! Elite pride of ownership exhibited throughout the home. Step inside to a gracious blend of hardwoods and carpeting, tasteful color palette including recent accents to the balustrades and fireplace. The kitchen features 42" uppers, Electrolux induction cooktop, double wall oven with convection option, stainless appliances, granite counters and glass tile backsplash. Front office seamlessly balances the living room and dining area. Private guest bedroom is a bookend to the primary suite, complete with vaulted ceiling, walk-in closet, and 3/4 bath with oversized shower, double sink on quartz vanity counter. LG washer and dryer included for your convenience!! The basement boasts garden-level natural light. The main room functions effectively as a workout area but can easily convert into a rec room. The guest suite is perfect for visiting family and friends. Quality Trex decking exudes quality, while the fire pit warms a chilly winter evening. Year-round support from the HOA illustrated by exterior maintenance that includes front & back lawn, tree & shrub care. During winter, the HOA provides snow removal from street, sidewalks and driveways! Just a short distance from I-25 and easy access to both Denver and Colorado Springs. Fantastic nearby shopping at the Outlets at Castle Rock, plus local dining and retail. Minutes to Daniels Park, Castle Pines North Golf Club, and the Ridge at Castle Pines. Easy access to trails and an incredible outdoor lifestyle. Welcome Home!
Contact an agent
Home facts
- Year built:2002
- Listing ID #:8186718
Rooms and interior
- Bedrooms:3
- Total bathrooms:3
- Full bathrooms:1
- Living area:3,248 sq. ft.
Heating and cooling
- Cooling:Central Air
- Heating:Forced Air
Structure and exterior
- Roof:Composition
- Year built:2002
- Building area:3,248 sq. ft.
- Lot area:0.17 Acres
Schools
- High school:Rock Canyon
- Middle school:Rocky Heights
- Elementary school:Timber Trail
Utilities
- Water:Public
- Sewer:Public Sewer
Finances and disclosures
- Price:$749,000
- Price per sq. ft.:$230.6
- Tax amount:$4,729 (2024)
New listings near 983 Bramblewood Drive
- New
 $1,675,160Active6 beds 6 baths5,329 sq. ft.
$1,675,160Active6 beds 6 baths5,329 sq. ft.6466 Still Pine Circle, Castle Pines, CO 80108
MLS# 2881809Listed by: RE/MAX PROFESSIONALS - New
 $1,110,000Active6 beds 5 baths5,069 sq. ft.
$1,110,000Active6 beds 5 baths5,069 sq. ft.7090 Winter Ridge Drive, Castle Pines, CO 80108
MLS# 1777988Listed by: RE/MAX ACCORD - New
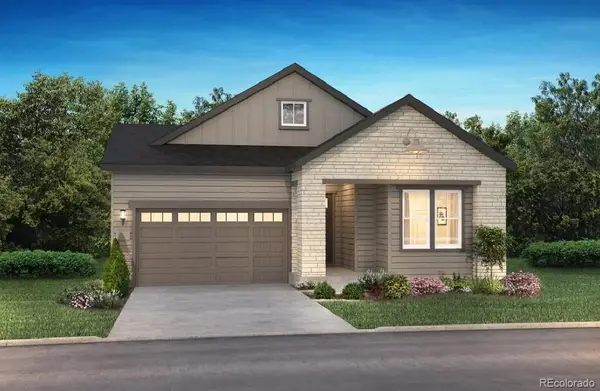 $1,015,820Active3 beds 4 baths3,946 sq. ft.
$1,015,820Active3 beds 4 baths3,946 sq. ft.6749 Fawn Path Lane, Castle Pines, CO 80108
MLS# 5449712Listed by: RE/MAX PROFESSIONALS - New
 $795,000Active4 beds 4 baths2,825 sq. ft.
$795,000Active4 beds 4 baths2,825 sq. ft.6239 Stable View Street, Castle Pines, CO 80108
MLS# 8098847Listed by: LIV SOTHEBY'S INTERNATIONAL REALTY - New
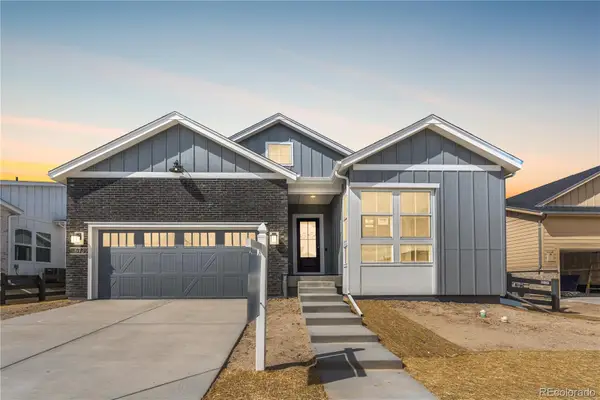 $1,074,510Active3 beds 4 baths4,394 sq. ft.
$1,074,510Active3 beds 4 baths4,394 sq. ft.6739 Fawn Path Lane, Castle Pines, CO 80108
MLS# 8674523Listed by: RE/MAX PROFESSIONALS - New
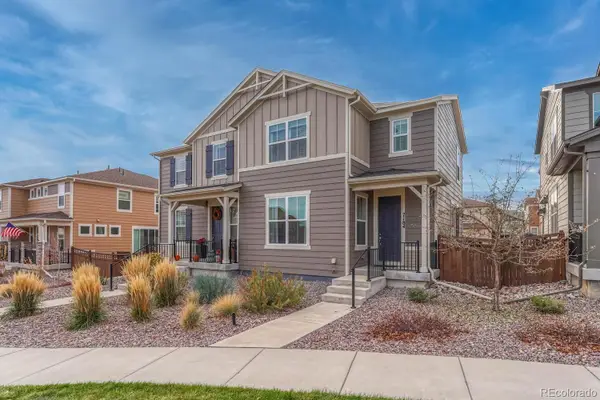 $634,900Active3 beds 3 baths2,686 sq. ft.
$634,900Active3 beds 3 baths2,686 sq. ft.7184 Bedlam Drive, Castle Pines, CO 80108
MLS# 7468098Listed by: REALTY ONE GROUP PLATINUM ELITE - New
 $699,000Active3 beds 2 baths3,486 sq. ft.
$699,000Active3 beds 2 baths3,486 sq. ft.2032 Sagerock, Castle Rock, CO 80108
MLS# 2087383Listed by: RE/MAX LEADERS - New
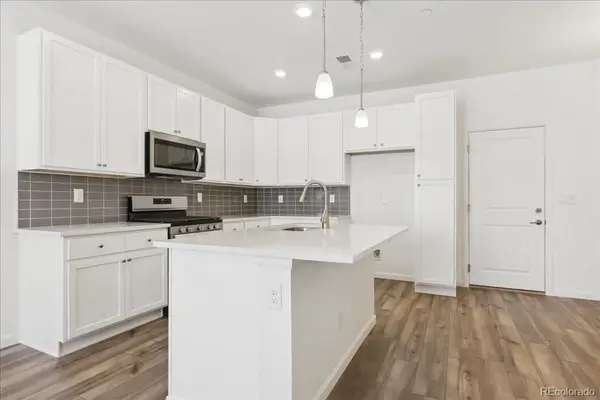 $550,360Active3 beds 3 baths1,319 sq. ft.
$550,360Active3 beds 3 baths1,319 sq. ft.6800 Merseyside Lane #166, Castle Pines, CO 80108
MLS# 2411109Listed by: LANDMARK RESIDENTIAL BROKERAGE - New
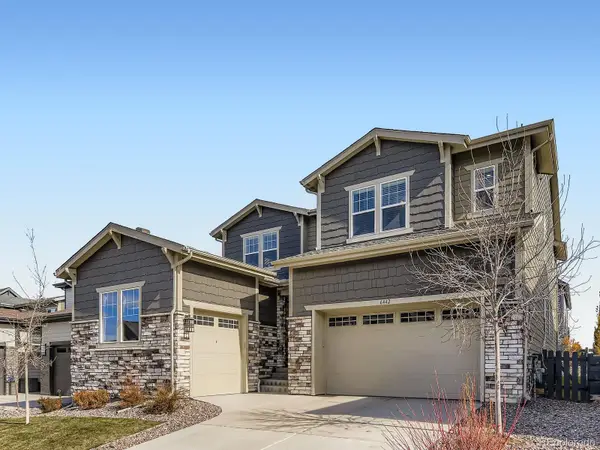 $1,230,000Active5 beds 6 baths5,931 sq. ft.
$1,230,000Active5 beds 6 baths5,931 sq. ft.6442 Stablecross Trail, Castle Pines, CO 80108
MLS# 6047426Listed by: KELLER WILLIAMS DTC - New
 $1,350,000Active5 beds 6 baths5,754 sq. ft.
$1,350,000Active5 beds 6 baths5,754 sq. ft.7358 Canyonpoint Road, Castle Pines, CO 80108
MLS# 8958134Listed by: LIV SOTHEBY'S INTERNATIONAL REALTY
