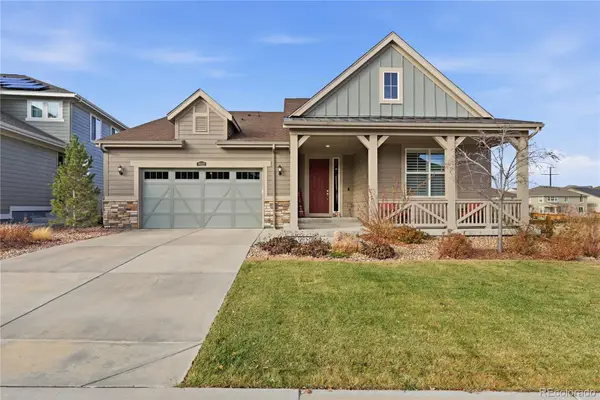990 Glen Oaks Avenue, Castle Pines, CO 80108
Local realty services provided by:Better Homes and Gardens Real Estate Kenney & Company
990 Glen Oaks Avenue,Castle Pines, CO 80108
$1,694,990
- 5 Beds
- 5 Baths
- 5,519 sq. ft.
- Single family
- Active
Listed by: harvey | guy homes teamTeam@HarveyGuyHomes.com
Office: re/max of cherry creek
MLS#:4758774
Source:ML
Price summary
- Price:$1,694,990
- Price per sq. ft.:$307.12
- Monthly HOA dues:$80
About this home
Welcome to this exceptional Glen Oaks ranch, a former Parade of Homes showcase blending timeless design, everyday comfort, and elevated Colorado living. Ideally situated at the end of a quiet cul-de-sac on one of the community’s premier lots, this home captures stunning mountain views and backs to peaceful, treed open space, offering privacy and a true sense of retreat. From the moment you enter through the custom front door, you’re greeted by soaring ceilings with exposed wood beams, walls of windows framing the surrounding landscape, and a seamless open-concept layout filled with natural light. The gourmet kitchen is the heart of the home, featuring hidden drawer systems, granite countertops, top-of-the-line stainless steel appliances including a 6-burner gas cooktop, and a spacious breakfast island overlooking the mountains. Adjacent, a warm hearth room offers a stacked-stone wood-burning fireplace, built-ins, and a wine cooler—ideal for entertaining or unwinding. The luxurious primary suite is a private sanctuary with its own fireplace, deck access, and a beautifully remodeled five-piece bath with a custom walk-in closet. A private office with a barn door, a secondary main-level bedroom with a full bath, and a thoughtfully designed laundry and mudroom complete the main level. The finished basement expands the living space with three generously sized bedrooms, including one en-suite, a theater room with projector and screen, a fitness area, and ample storage. Outdoor living shines with an expansive wrap-around deck, charming playhouse, and beautifully landscaped grounds frequented by local wildlife. Additional highlights include newer windows, heated walkways, a heated garage, and new mechanical systems. Located in a quiet neighborhood of just 67 homes near top-rated schools, shopping, and The Ridge Golf Course, this home offers the very best of Colorado living.
Contact an agent
Home facts
- Year built:1987
- Listing ID #:4758774
Rooms and interior
- Bedrooms:5
- Total bathrooms:5
- Full bathrooms:2
- Half bathrooms:1
- Living area:5,519 sq. ft.
Heating and cooling
- Cooling:Central Air
- Heating:Forced Air, Natural Gas
Structure and exterior
- Roof:Composition
- Year built:1987
- Building area:5,519 sq. ft.
- Lot area:0.42 Acres
Schools
- High school:Rock Canyon
- Middle school:Rocky Heights
- Elementary school:Timber Trail
Utilities
- Water:Public
- Sewer:Public Sewer
Finances and disclosures
- Price:$1,694,990
- Price per sq. ft.:$307.12
- Tax amount:$8,465 (2024)
New listings near 990 Glen Oaks Avenue
- Coming Soon
 $875,000Coming Soon3 beds 2 baths
$875,000Coming Soon3 beds 2 baths6739 Hanley Court, Castle Pines, CO 80108
MLS# 3215145Listed by: LIV SOTHEBY'S INTERNATIONAL REALTY - New
 $689,000Active3 beds 2 baths3,486 sq. ft.
$689,000Active3 beds 2 baths3,486 sq. ft.2032 Sagerock Drive, Castle Pines, CO 80108
MLS# 7383858Listed by: COLDWELL BANKER GLOBAL LUXURY DENVER - Open Sat, 11am to 1pmNew
 $555,000Active4 beds 4 baths1,740 sq. ft.
$555,000Active4 beds 4 baths1,740 sq. ft.7005 Cumbria Court, Castle Pines, CO 80108
MLS# 4455275Listed by: LPT REALTY - New
 $985,000Active5 beds 5 baths4,441 sq. ft.
$985,000Active5 beds 5 baths4,441 sq. ft.6961 Hyland Hills Street, Castle Pines, CO 80108
MLS# 3770860Listed by: KELLER WILLIAMS DTC - New
 $1,995,000Active5 beds 5 baths4,879 sq. ft.
$1,995,000Active5 beds 5 baths4,879 sq. ft.12457 Topaz Vista Way, Castle Pines, CO 80108
MLS# 5192690Listed by: REAL ESTATE INVESTMENT ADVISORS, LLC - New
 $799,000Active3 beds 3 baths4,490 sq. ft.
$799,000Active3 beds 3 baths4,490 sq. ft.7022 Hyland Hills Street, Castle Pines, CO 80108
MLS# 1914306Listed by: EXP REALTY, LLC - New
 $899,000Active5 beds 3 baths3,918 sq. ft.
$899,000Active5 beds 3 baths3,918 sq. ft.81 Green Fee Circle, Castle Pines, CO 80108
MLS# 5277090Listed by: COLDWELL BANKER REALTY 44  $670,000Active5 beds 3 baths3,312 sq. ft.
$670,000Active5 beds 3 baths3,312 sq. ft.1229 Berganot Trail, Castle Pines, CO 80108
MLS# 3036766Listed by: GOOD NEIGHBOR LIVING $749,900Active3 beds 3 baths2,976 sq. ft.
$749,900Active3 beds 3 baths2,976 sq. ft.6980 Sagerock Road, Castle Pines, CO 80108
MLS# 2712304Listed by: RE/MAX PROFESSIONALS $750,000Active3 beds 3 baths3,747 sq. ft.
$750,000Active3 beds 3 baths3,747 sq. ft.1022 Bramblewood Drive, Castle Pines, CO 80108
MLS# 1995564Listed by: RE/MAX SYNERGY
