1057 Bulrush Drive, Castle Rock, CO 80109
Local realty services provided by:Better Homes and Gardens Real Estate Kenney & Company
Listed by:amy kriegbaumamykriegbaum@gmail.com
Office:mb homes by amy k
MLS#:4566497
Source:ML
Price summary
- Price:$595,000
- Price per sq. ft.:$177.88
- Monthly HOA dues:$58.33
About this home
Don’t miss your chance to own this beautifully updated ranch-style home in the exclusive Red Hawk Golf Course community!
From the moment you arrive, you’ll be welcomed by excellent curb appeal, featuring fresh exterior paint, mature trees, and a quiet street setting that backs directly to the Red Hawk Golf Course—offering both beauty and privacy. Step inside to a spacious and thoughtfully designed layout. At the front of the home, a versatile office or guest bedroom awaits, complete with elegant double glass doors. The heart of the home is the open-concept kitchen and living area, perfect for entertaining. The kitchen boasts abundant 42" cabinetry, glass doors, a pantry, newer stainless steel appliances, and a convenient breakfast bar. The living room is bright and airy, with vaulted ceilings, a custom entertainment center, and direct access to the serene back patio. Just off the living room is the expansive primary suite, featuring a custom-organized walk-in closet and a luxurious, remodeled 5-piece ensuite bath. Enjoy quartz counters with double sinks, a soaking tub, step-in seamless glass shower, and stylish tile flooring. A quiet secondary bedroom is privately located at the front of the home with easy access to a full guest bathroom. The main-floor laundry room—complete with washer, dryer, and extra storage—is conveniently located off the garage entry. Brand new carpet throughout the main floor plus LVP flooring. The oversized 3-car garage offers ample room for vehicles, hobbies, or storage. Outside, unwind on the private patio or entertain in the peaceful flagstone area—surrounded by mature trees and golf course for ultimate tranquility. The full, unfinished basement provides limitless potential for future expansion. With a low HOA and unbeatable location near downtown Castle Rock, I-25, AdventHealth Hospital, restaurants, hiking trails, and shopping, this home truly has it all.
Contact an agent
Home facts
- Year built:2001
- Listing ID #:4566497
Rooms and interior
- Bedrooms:2
- Total bathrooms:2
- Full bathrooms:2
- Living area:3,345 sq. ft.
Heating and cooling
- Cooling:Central Air
- Heating:Forced Air
Structure and exterior
- Roof:Composition
- Year built:2001
- Building area:3,345 sq. ft.
- Lot area:0.2 Acres
Schools
- High school:Castle View
- Middle school:Castle Rock
- Elementary school:Clear Sky
Utilities
- Sewer:Public Sewer
Finances and disclosures
- Price:$595,000
- Price per sq. ft.:$177.88
- Tax amount:$2,626 (2025)
New listings near 1057 Bulrush Drive
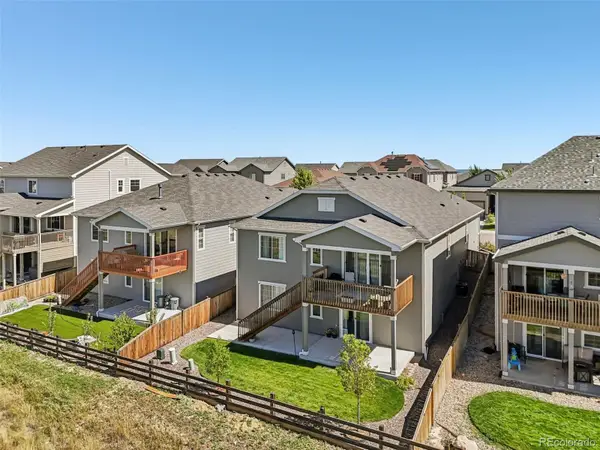 $725,000Active5 beds 3 baths3,844 sq. ft.
$725,000Active5 beds 3 baths3,844 sq. ft.3629 White Rose Loop, Castle Rock, CO 80108
MLS# 2551185Listed by: KEY TEAM REAL ESTATE CORP. $414,500Active3 beds 3 baths1,755 sq. ft.
$414,500Active3 beds 3 baths1,755 sq. ft.282 S Oman Road, Castle Rock, CO 80104
MLS# 3092681Listed by: DUFFY & ASSOCIATES LLC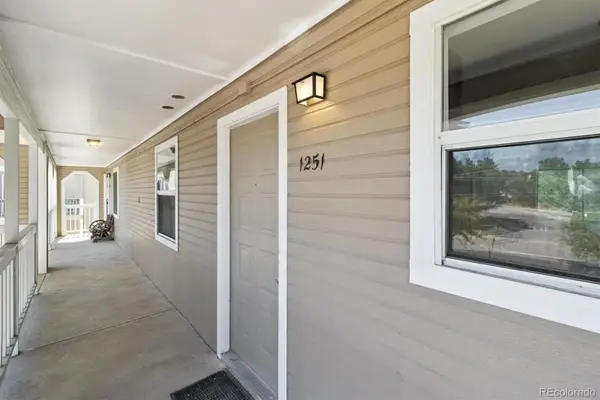 $219,500Active2 beds 1 baths883 sq. ft.
$219,500Active2 beds 1 baths883 sq. ft.1251 S Gilbert Street #1251, Castle Rock, CO 80104
MLS# 8464848Listed by: EXP REALTY, LLC $360,000Active2 beds 2 baths1,028 sq. ft.
$360,000Active2 beds 2 baths1,028 sq. ft.797 Canyon Drive #797, Castle Rock, CO 80104
MLS# 4800410Listed by: HOMESMART REALTY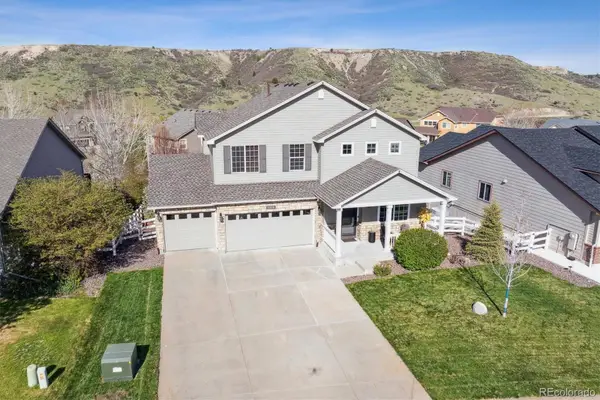 $665,000Active3 beds 3 baths3,134 sq. ft.
$665,000Active3 beds 3 baths3,134 sq. ft.3978 Aspen Hollow Court, Castle Rock, CO 80104
MLS# 5833766Listed by: RE/MAX ALLIANCE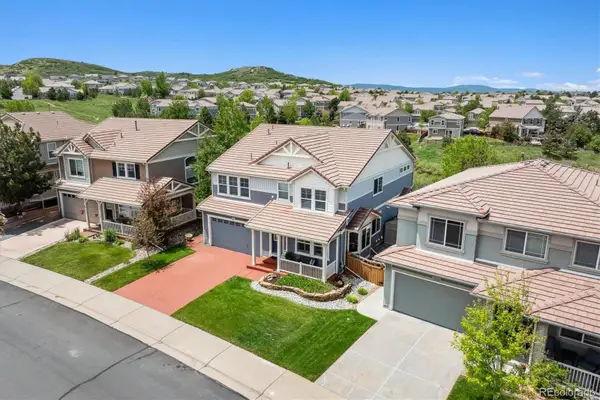 $689,000Active5 beds 3 baths4,230 sq. ft.
$689,000Active5 beds 3 baths4,230 sq. ft.2307 Candleglow Street, Castle Rock, CO 80109
MLS# 7183362Listed by: RE/MAX ALLIANCE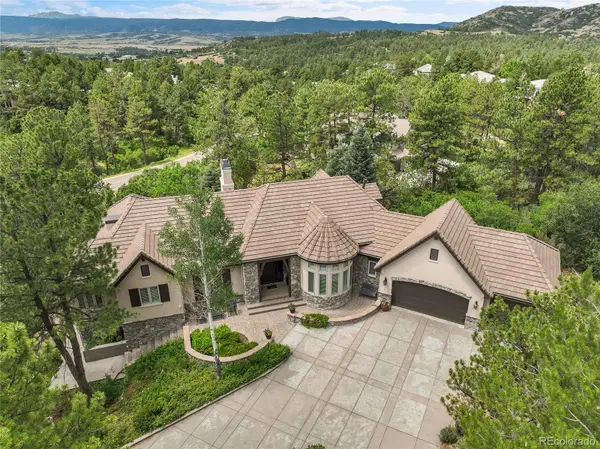 $2,195,000Active5 beds 5 baths5,568 sq. ft.
$2,195,000Active5 beds 5 baths5,568 sq. ft.917 Dakota Drive, Castle Rock, CO 80108
MLS# 7714469Listed by: THE RESOURCE GROUP LLC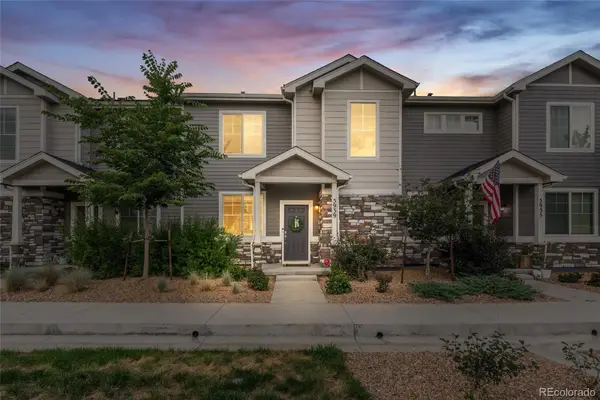 $465,000Active2 beds 3 baths1,408 sq. ft.
$465,000Active2 beds 3 baths1,408 sq. ft.5939 Still Meadow Place, Castle Rock, CO 80104
MLS# 8873128Listed by: HOMESMART REALTY $965,000Active4 beds 4 baths5,456 sq. ft.
$965,000Active4 beds 4 baths5,456 sq. ft.898 Coal Bank Trail, Castle Rock, CO 80104
MLS# 2028173Listed by: KELLER WILLIAMS DTC $570,000Active5 beds 3 baths3,017 sq. ft.
$570,000Active5 beds 3 baths3,017 sq. ft.5133 E Essex Avenue, Castle Rock, CO 80104
MLS# 8786624Listed by: RE/MAX PROFESSIONALS
