1058 Crenshaw Street, Castle Rock, CO 80104
Local realty services provided by:Better Homes and Gardens Real Estate Kenney & Company
Listed by: rhonda basey
Office: re/max professionals
MLS#:9073487
Source:CO_PPAR
Price summary
- Price:$540,000
- Price per sq. ft.:$228.81
- Monthly HOA dues:$82
About this home
Are you ready for Single Floor Living in peaceful & quiet Castlewood Ranch in Castle Rock? This home offers 2-bedrooms, PLUS AN OFFICE, and 2-full bathrooms - office can stay as-is or easily be converted to a 3rd bedroom. Home backs to LOST CANYON RANCH OPEN SPACE, 681 acres of protected land owned by the Town of Castle Rock. * Friendly Ranch Floorplan with Wide Hallway * Gas Fireplace * Stainless Steel Kitchen Appliances * Magnetic Induction Cooktop / Plumbed for Gas Range, if preferred * Newer Roof/Exterior Paint/Gutters/Furnace/Water Heater 2019 * Large Primary Suite with Open Space Views, Walk-in Closet, Built-in Bookcases, and 5 piece en-suite bath * Main Floor Laundry including Washer/Dryer * Central Air Conditioning & Ceiling Fans * Central Vacuum with attachments * Built in shelves in Study and Primary * Large, professionally-landscaped lot with sprinklers front & rear * Covered Rear Patio including outdoor grill * Western Facing Driveway for natural snow-melt * Large garden shed including lawncare tools * 2 Car Garage with workbench & storage * 780 sf of Unfinished Basement ready for your customization * Radon Mitigation System * With prime views that offer an extraordinary wildlife experience and miles of nearby trails and parks, you'll be able to relax and unwind in this Castle Rock community while enjoying an abundance of nearby Shopping, Dining, and Recreational opportunities. 30 minutes to DTC or Colorado Springs, you are perfectly-situated between 2 major Colorado Metropolitan cities. Acclaimed Douglas County schools offer students numerous public and charter school options. Take the VIRTUAL VIDEO TOURS to experience the house layout and the tranquil views. You don't want to miss seeing this gorgeous and well-maintained home with SO MUCH TO OFFER AT THIS PRICE! Call for your private showing today!
Contact an agent
Home facts
- Year built:2001
- Listing ID #:9073487
- Added:168 day(s) ago
- Updated:December 26, 2025 at 05:34 PM
Rooms and interior
- Bedrooms:3
- Total bathrooms:2
- Full bathrooms:2
- Living area:2,360 sq. ft.
Heating and cooling
- Cooling:Ceiling Fan(s), Central Air
- Heating:Forced Air, Natural Gas
Structure and exterior
- Roof:Composite Shingle
- Year built:2001
- Building area:2,360 sq. ft.
- Lot area:0.23 Acres
Schools
- High school:Douglas Co
- Middle school:Mesa
- Elementary school:Flagstone
Utilities
- Water:Assoc/Distr
Finances and disclosures
- Price:$540,000
- Price per sq. ft.:$228.81
- Tax amount:$2,889 (2024)
New listings near 1058 Crenshaw Street
- Coming Soon
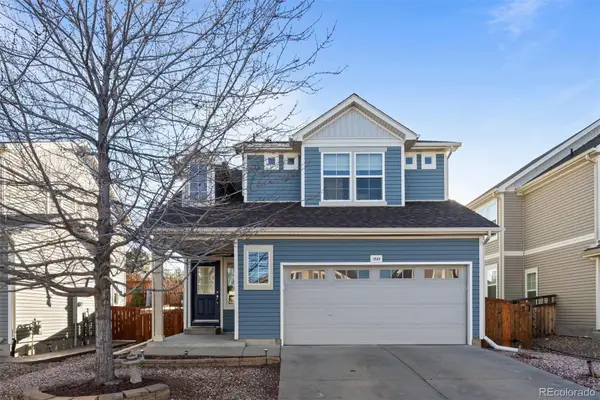 $580,000Coming Soon4 beds 4 baths
$580,000Coming Soon4 beds 4 baths1849 Coach House Loop, Castle Rock, CO 80109
MLS# 4148809Listed by: LIV SOTHEBY'S INTERNATIONAL REALTY - New
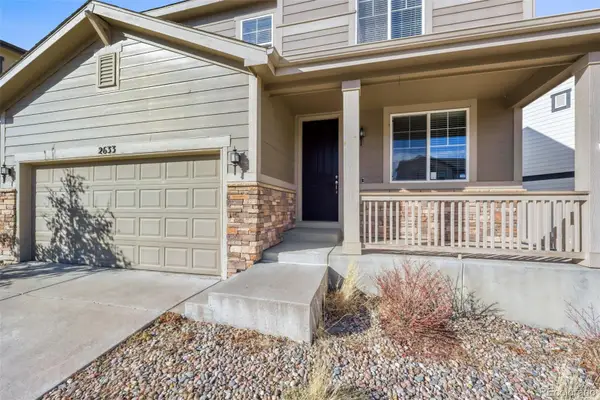 $530,000Active3 beds 3 baths3,250 sq. ft.
$530,000Active3 beds 3 baths3,250 sq. ft.2633 Garganey Drive, Castle Rock, CO 80104
MLS# 5726570Listed by: EXP REALTY, LLC - New
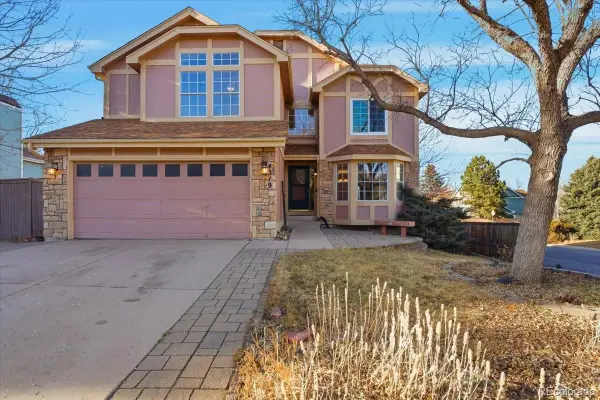 $524,900Active4 beds 3 baths3,429 sq. ft.
$524,900Active4 beds 3 baths3,429 sq. ft.4319 W Sawmill Court, Castle Rock, CO 80109
MLS# 9398762Listed by: HOME SAVINGS REALTY - New
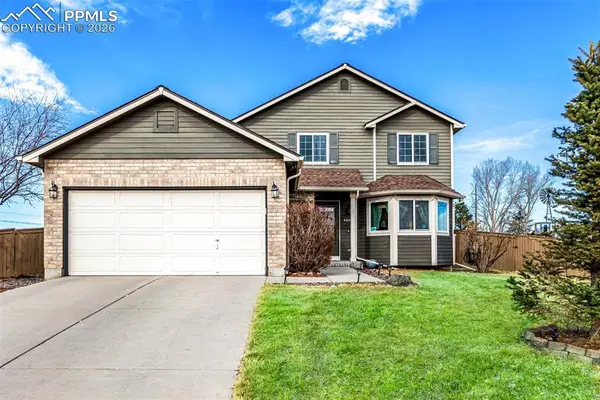 $640,000Active3 beds 3 baths2,692 sq. ft.
$640,000Active3 beds 3 baths2,692 sq. ft.4885 Eckert Street, Castle Rock, CO 80104
MLS# 9995684Listed by: KENTWOOD REAL ESTATE DTC, LLC - New
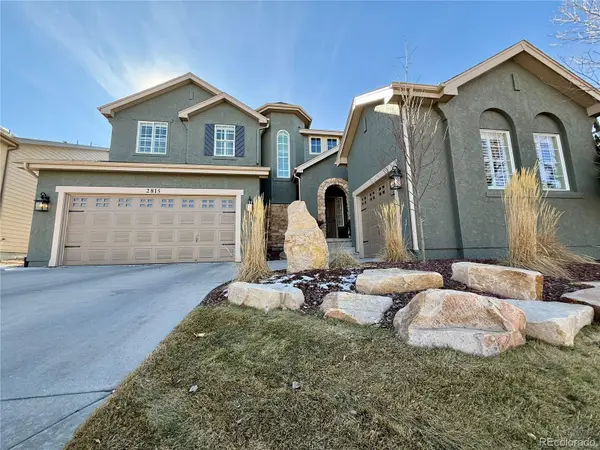 $795,000Active4 beds 3 baths3,984 sq. ft.
$795,000Active4 beds 3 baths3,984 sq. ft.2815 Breezy Lane, Castle Rock, CO 80109
MLS# 5412661Listed by: KELLER WILLIAMS ACTION REALTY LLC - New
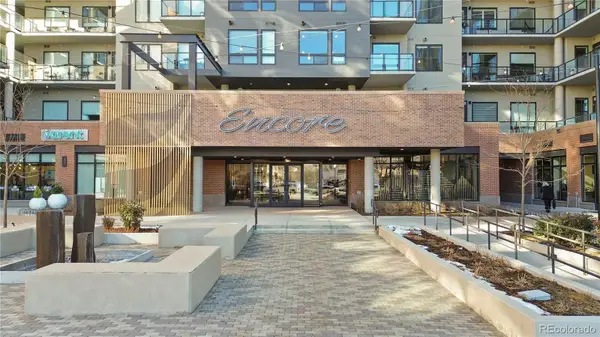 $525,000Active1 beds 1 baths927 sq. ft.
$525,000Active1 beds 1 baths927 sq. ft.20 Wilcox Street #210, Castle Rock, CO 80104
MLS# 7809593Listed by: COMPASS - DENVER - New
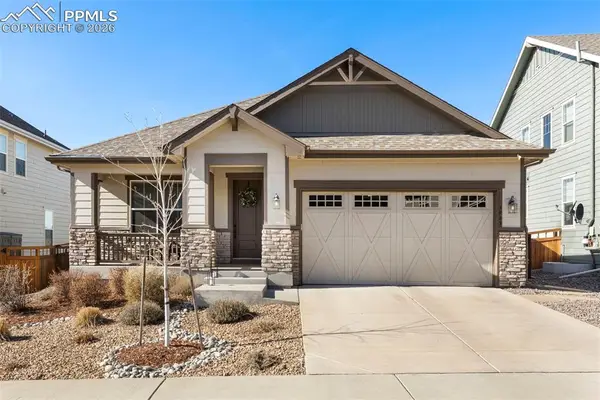 $675,000Active2 beds 3 baths2,855 sq. ft.
$675,000Active2 beds 3 baths2,855 sq. ft.3945 Forever Circle, Castle Rock, CO 80109
MLS# 7872931Listed by: REMAX PROPERTIES - Coming Soon
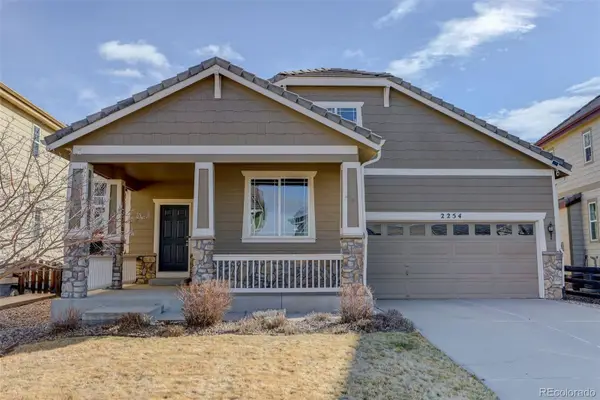 $615,000Coming Soon3 beds 3 baths
$615,000Coming Soon3 beds 3 baths2254 Broadleaf Loop, Castle Rock, CO 80109
MLS# 8994903Listed by: COLDWELL BANKER REALTY 44 - New
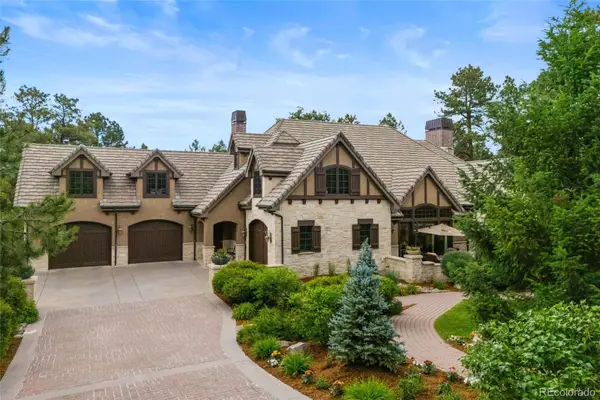 $4,600,000Active6 beds 9 baths11,578 sq. ft.
$4,600,000Active6 beds 9 baths11,578 sq. ft.1072 Cypress Way, Castle Rock, CO 80108
MLS# 3655990Listed by: COLDWELL BANKER REALTY 24 - Coming Soon
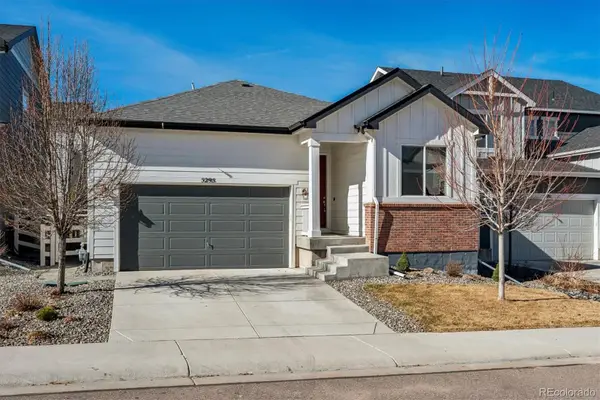 $570,000Coming Soon4 beds 2 baths
$570,000Coming Soon4 beds 2 baths5295 Coltin Trail, Castle Rock, CO 80104
MLS# 4238015Listed by: COMPASS - DENVER

