106 Cherry St, Castle Rock, CO 80104
Local realty services provided by:Better Homes and Gardens Real Estate Kenney & Company
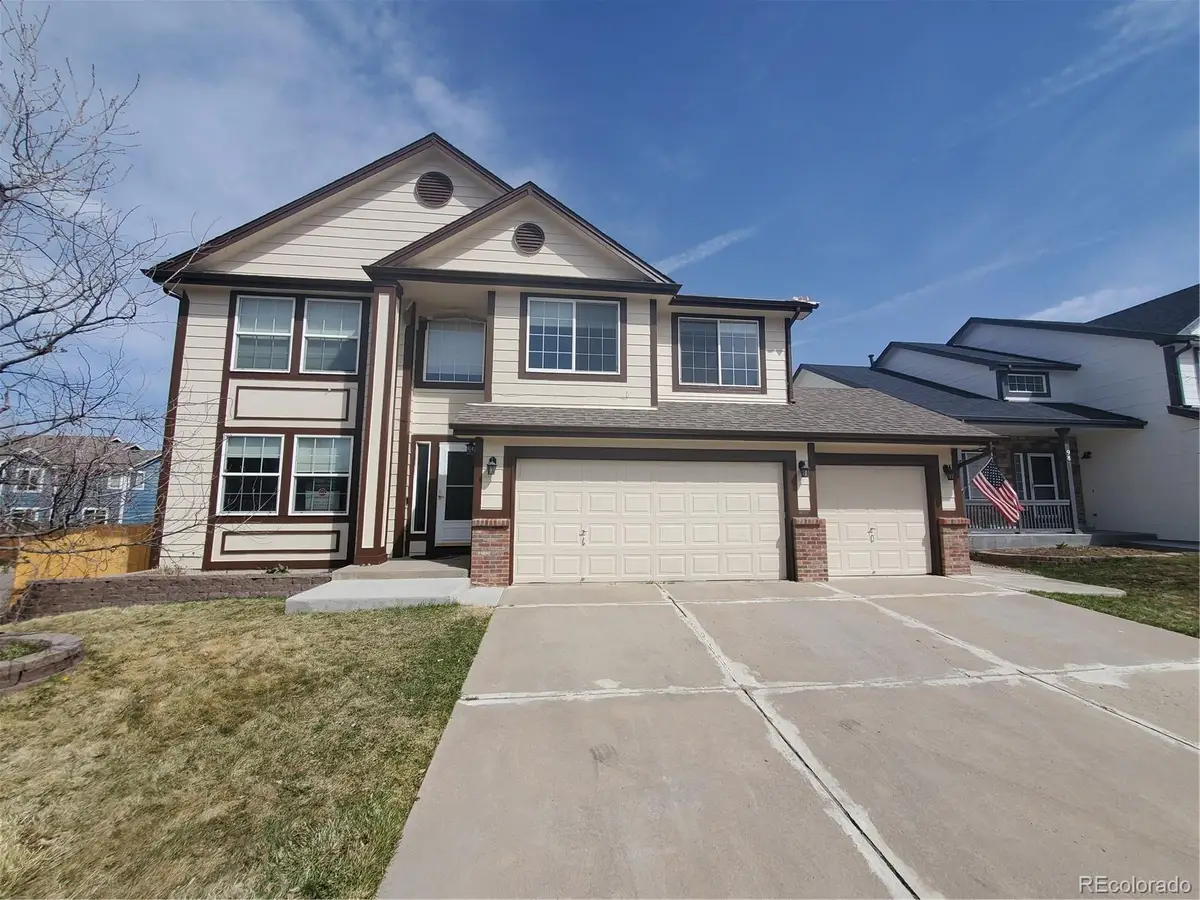
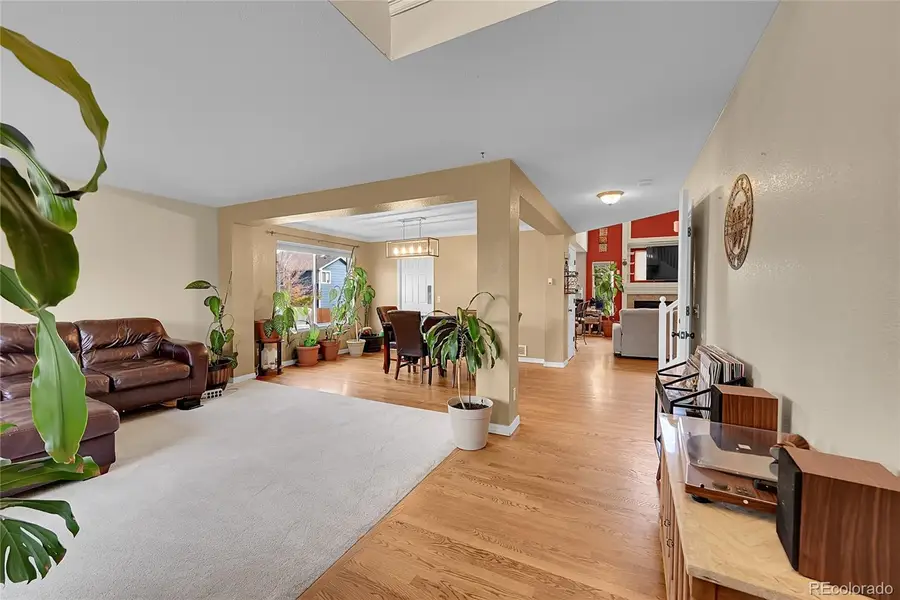
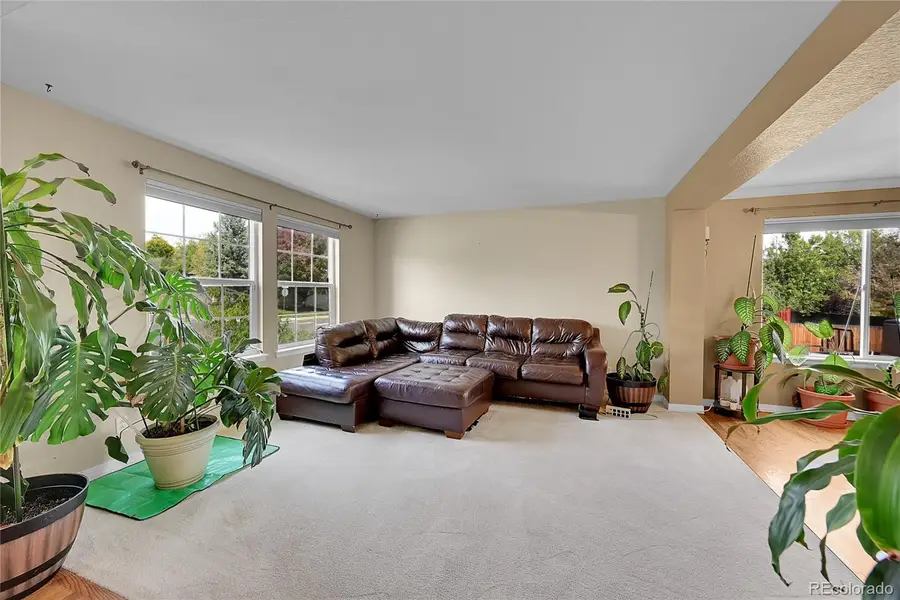
Listed by:jason woodsREALTORJASONWOODS@GMAIL.COM,303-241-6485
Office:worth clark realty
MLS#:7077309
Source:ML
Price summary
- Price:$685,000
- Price per sq. ft.:$173.73
- Monthly HOA dues:$18.33
About this home
Hey there, future homeowners! Get ready to fall in love with this fantastic 5-bedroom, 3.5-bathroom home nestled in the charming Founders community of Castle Rock! With a sprawling 3,500 square feet, this place has all the room you need for family fun and cozy gatherings. Plus, with a three-car garage, you'll have plenty of space for your toys and tools!
Step inside, and you'll be greeted by a bright and airy open floor plan. The kitchen is a chef's paradise, complete with light stone counters and shiny stainless steel appliances. Imagine whipping up delicious meals while chatting with friends at the kitchen bar! The living room is perfect for movie nights, featuring a gorgeous chandelier and a fireplace that adds warmth and charm. And don't forget about the family room with its towering ceiling and loads of natural light—perfect for those lazy Sunday afternoons!
But wait, there's more! The finished basement is a hidden gem, ready to be transformed into your dream space. And when the weather's nice, head out to the deck for some outdoor lounging or barbecuing. Living in Founders means you're just a hop, skip, and jump away from parks, shopping, and all the fun Castle Rock has to offer. This home is waiting for you—let's make it yours!
Contact an agent
Home facts
- Year built:1998
- Listing Id #:7077309
Rooms and interior
- Bedrooms:5
- Total bathrooms:4
- Full bathrooms:3
- Half bathrooms:1
- Living area:3,943 sq. ft.
Heating and cooling
- Cooling:Central Air
- Heating:Electric, Forced Air
Structure and exterior
- Roof:Composition
- Year built:1998
- Building area:3,943 sq. ft.
- Lot area:0.15 Acres
Schools
- High school:Douglas County
- Middle school:Mesa
- Elementary school:Rock Ridge
Utilities
- Water:Public
- Sewer:Public Sewer
Finances and disclosures
- Price:$685,000
- Price per sq. ft.:$173.73
- Tax amount:$6,697 (2024)
New listings near 106 Cherry St
- New
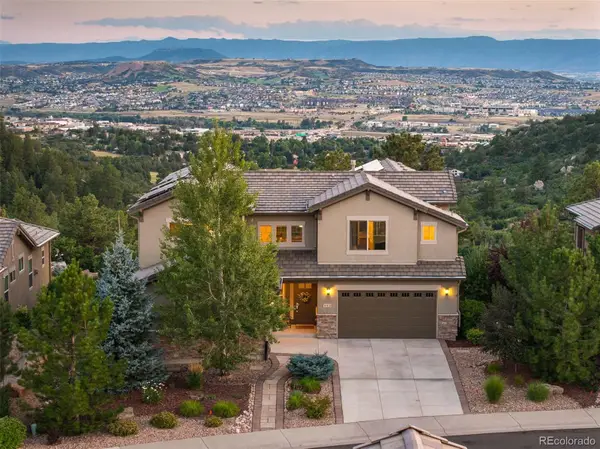 $1,599,900Active4 beds 5 baths5,354 sq. ft.
$1,599,900Active4 beds 5 baths5,354 sq. ft.442 Galaxy Drive, Castle Rock, CO 80108
MLS# 9841108Listed by: LIV SOTHEBY'S INTERNATIONAL REALTY - New
 $1,075,000Active5 beds 4 baths6,142 sq. ft.
$1,075,000Active5 beds 4 baths6,142 sq. ft.6087 Leilani Drive, Castle Rock, CO 80108
MLS# 9904973Listed by: RE/MAX SYNERGY - New
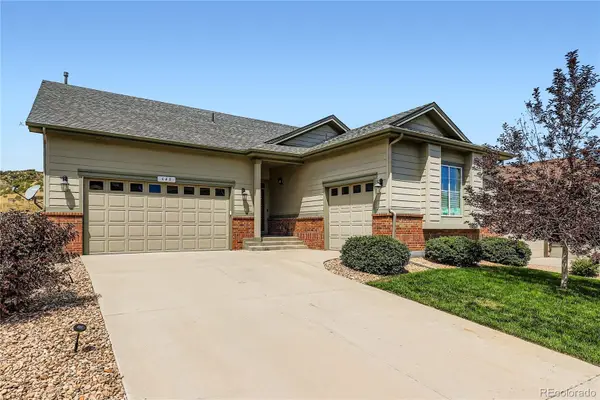 $875,000Active3 beds 4 baths4,104 sq. ft.
$875,000Active3 beds 4 baths4,104 sq. ft.648 Sage Grouse Circle, Castle Rock, CO 80109
MLS# 4757737Listed by: COLUXE REALTY - Open Sun, 1 to 4pmNew
 $775,000Active4 beds 4 baths4,866 sq. ft.
$775,000Active4 beds 4 baths4,866 sq. ft.7170 Oasis Drive, Castle Rock, CO 80108
MLS# 3587446Listed by: COLDWELL BANKER REALTY 24 - Open Sat, 12 to 2pmNew
 $665,000Active4 beds 3 baths3,328 sq. ft.
$665,000Active4 beds 3 baths3,328 sq. ft.2339 Villageview Lane, Castle Rock, CO 80104
MLS# 2763458Listed by: THE IRIS REALTY GROUP INC - New
 $570,000Active4 beds 3 baths2,102 sq. ft.
$570,000Active4 beds 3 baths2,102 sq. ft.4742 N Blazingstar Trail, Castle Rock, CO 80109
MLS# 9442531Listed by: KELLER WILLIAMS REAL ESTATE LLC - Coming Soon
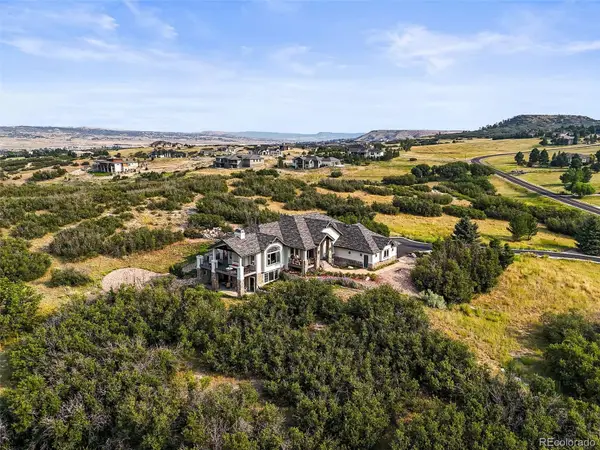 $1,650,000Coming Soon5 beds 4 baths
$1,650,000Coming Soon5 beds 4 baths1591 Glade Gulch Road, Castle Rock, CO 80104
MLS# 4085557Listed by: RE/MAX LEADERS - New
 $535,000Active4 beds 2 baths2,103 sq. ft.
$535,000Active4 beds 2 baths2,103 sq. ft.4912 N Silverlace Drive, Castle Rock, CO 80109
MLS# 8451673Listed by: MILEHIMODERN - New
 $649,900Active4 beds 4 baths2,877 sq. ft.
$649,900Active4 beds 4 baths2,877 sq. ft.4674 High Mesa Circle, Castle Rock, CO 80108
MLS# 2619926Listed by: PARK AVENUE PROPERTIES OF COLORADO SPRINGS, LLC - New
 $525,000Active1 beds 1 baths934 sq. ft.
$525,000Active1 beds 1 baths934 sq. ft.20 Wilcox Street #311, Castle Rock, CO 80104
MLS# 9313714Listed by: TRELORA REALTY, INC.
