1070 Cypress Way, Castle Rock, CO 80108
Local realty services provided by:Better Homes and Gardens Real Estate Kenney & Company
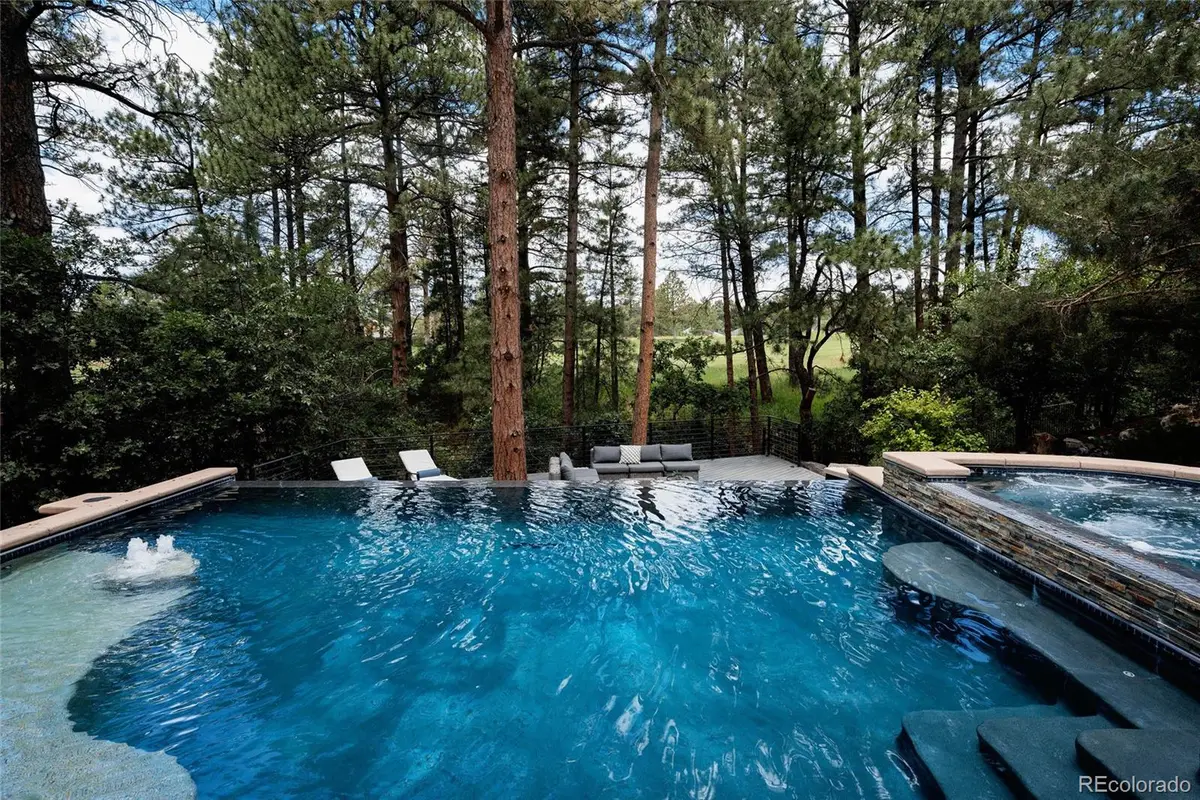
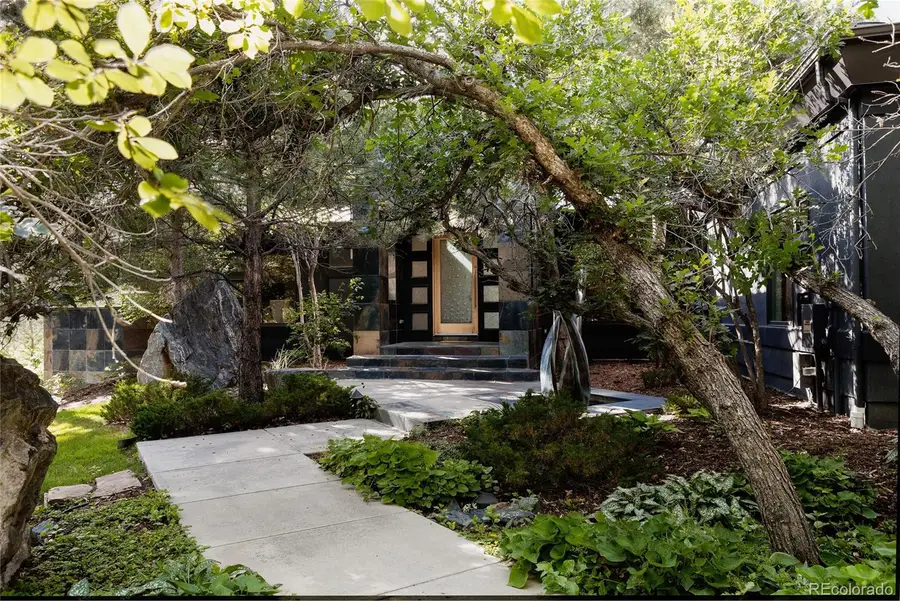
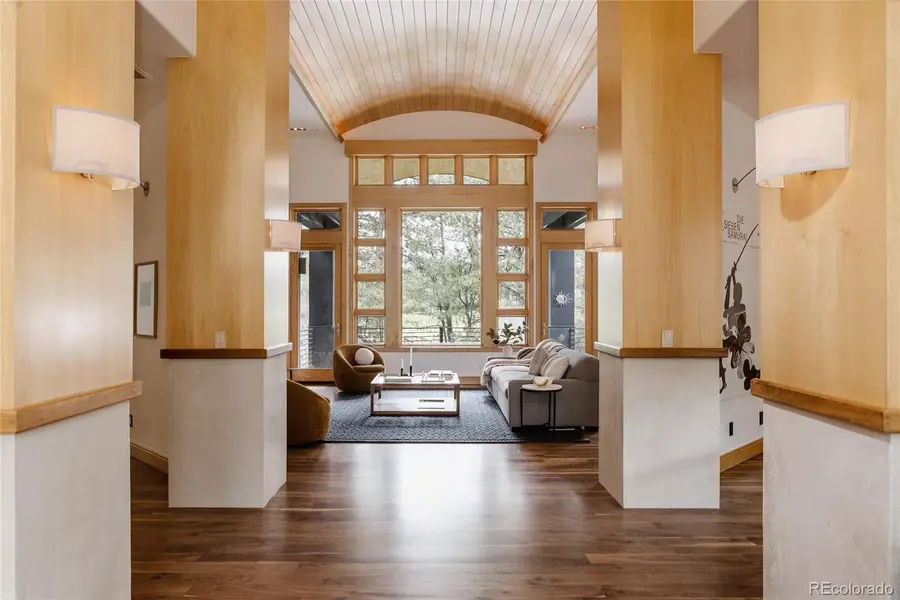
Upcoming open houses
- Sun, Aug 1712:00 pm - 02:00 pm
Listed by:jeffrey plousjeff@hatchdenver.com,303-317-5758
Office:hatch realty, llc.
MLS#:3727660
Source:ML
Price summary
- Price:$2,985,000
- Price per sq. ft.:$481.53
- Monthly HOA dues:$400
About this home
Set against the breathtaking backdrop of the golf course and nestled on nearly a full acre, this custom home in the coveted Village at Castle Pines offers a rare combination of privacy, sophistication, and resort-style living. Surrounded by lush mature trees and curated landscaping, this home is a secluded retreat. A dramatic barrel-vaulted ceiling welcomes you into the home, setting the stage for the refined living that unfolds beyond. The expansive great room exudes elegance and warmth, centered around a custom slate fireplace and effortlessly flowing into the outdoor living spaces—ideal for year-round entertaining. The chef’s kitchen is a dream, with brand-new Thermador and SubZero appliances, Taj Mahal quartzite countertops, and thoughtful design that inspires both casual mornings and memorable dinner parties. The main-level primary suite is a treehouse-inspired haven, complete with a fireplace, spa-like bath, and an enormous custom closet with secondary laundry area. Working from home is a delight in the private office, outfitted with custom built-ins and its own secluded patio. Downstairs, the walk-out lower level is an entertainer’s paradise featuring a custom home theater with stadium seating and recliners, a full bar, gym, billiards room, and three guest suites with en-suite bathrooms. Outdoors, discover your personal mountain resort: an infinity-edge pool/spa, tranquil koi pond, wood-fired pizza oven, outdoor kitchen, and multiple patios invite you to relax and entertain with ease. A multi-zone snow melt system, including the driveway and pool deck, ensures comfort year-round. The oversized 4-car garage provides ample space for your vehicles, gear. All within the prestigious, gated Village at Castle Pines—offering access to world-class golf, miles of trails, tennis courts, a fitness center, clubhouse, and more. This extraordinary home is a rare offering—designed for those who seek privacy, beauty, and a refined Colorado lifestyle. Welcome home.
Contact an agent
Home facts
- Year built:2004
- Listing Id #:3727660
Rooms and interior
- Bedrooms:4
- Total bathrooms:7
- Full bathrooms:4
- Half bathrooms:3
- Living area:6,199 sq. ft.
Heating and cooling
- Cooling:Central Air
- Heating:Floor Furnace, Natural Gas, Radiant, Radiant Floor
Structure and exterior
- Roof:Metal
- Year built:2004
- Building area:6,199 sq. ft.
- Lot area:0.9 Acres
Schools
- High school:Rock Canyon
- Middle school:Rocky Heights
- Elementary school:Buffalo Ridge
Utilities
- Water:Public
- Sewer:Community Sewer
Finances and disclosures
- Price:$2,985,000
- Price per sq. ft.:$481.53
- Tax amount:$22,004 (2023)
New listings near 1070 Cypress Way
- Open Sat, 11am to 2pmNew
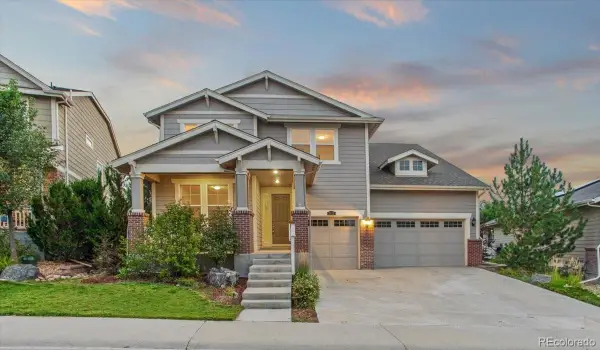 $749,000Active4 beds 4 baths5,042 sq. ft.
$749,000Active4 beds 4 baths5,042 sq. ft.2612 Ambience Lane, Castle Rock, CO 80109
MLS# 7668562Listed by: SHOWCASE REAL ESTATE LLC - New
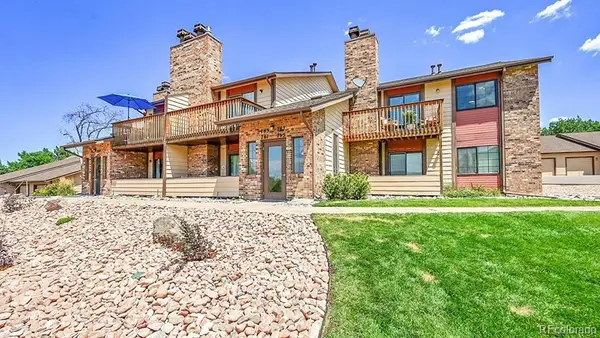 $350,000Active2 beds 2 baths1,028 sq. ft.
$350,000Active2 beds 2 baths1,028 sq. ft.767 Canyon Drive, Castle Rock, CO 80104
MLS# 4137424Listed by: HOMESMART REALTY - New
 $799,000Active4 beds 3 baths4,405 sq. ft.
$799,000Active4 beds 3 baths4,405 sq. ft.2612 Mccracken Lane, Castle Rock, CO 80104
MLS# 6215403Listed by: ENGEL VOELKERS CASTLE PINES - Coming Soon
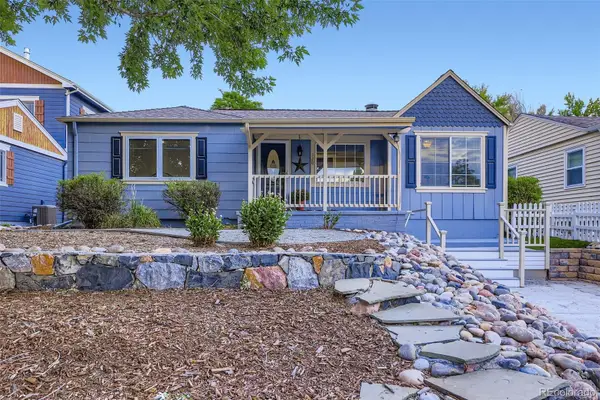 $615,000Coming Soon4 beds 2 baths
$615,000Coming Soon4 beds 2 baths120 N Gilbert Street, Castle Rock, CO 80104
MLS# 2669343Listed by: COMPASS - DENVER - Open Sat, 11:30am to 2:30pmNew
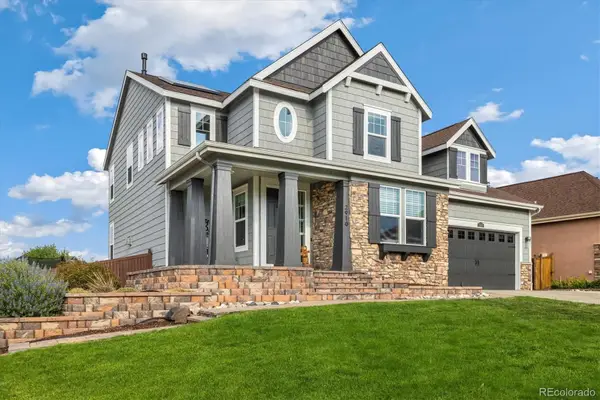 $847,500Active5 beds 4 baths4,640 sq. ft.
$847,500Active5 beds 4 baths4,640 sq. ft.2910 El Nido Way, Castle Rock, CO 80108
MLS# 9743210Listed by: MODESTATE - New
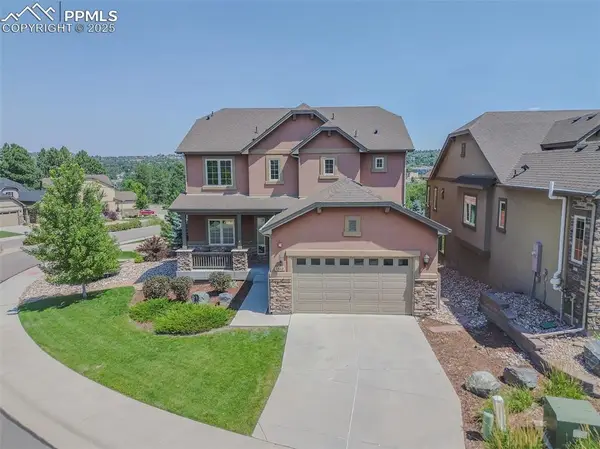 $775,000Active4 beds 3 baths4,325 sq. ft.
$775,000Active4 beds 3 baths4,325 sq. ft.1842 Holmby Court, Castle Rock, CO 80104
MLS# 3790053Listed by: THE INNOVATIVE GROUP, LLC - New
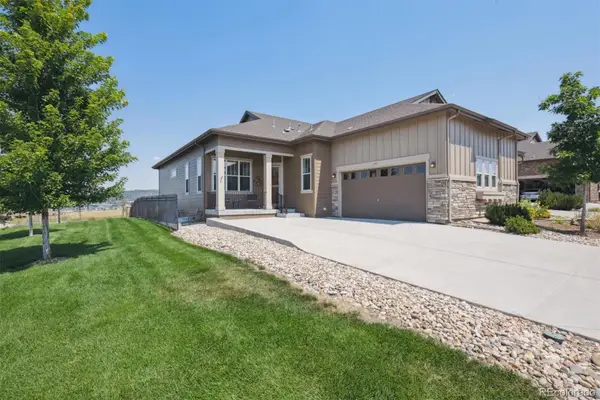 $650,000Active3 beds 3 baths3,272 sq. ft.
$650,000Active3 beds 3 baths3,272 sq. ft.3397 New Haven Circle, Castle Rock, CO 80109
MLS# 1636472Listed by: RE/MAX ALLIANCE - New
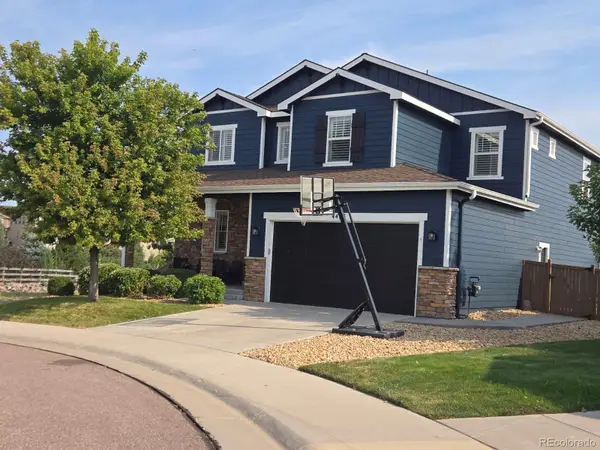 $975,000Active4 beds 5 baths4,494 sq. ft.
$975,000Active4 beds 5 baths4,494 sq. ft.4423 Mcmurdo Court, Castle Rock, CO 80108
MLS# 6055135Listed by: PROFESSIONAL REALTY GROUP - New
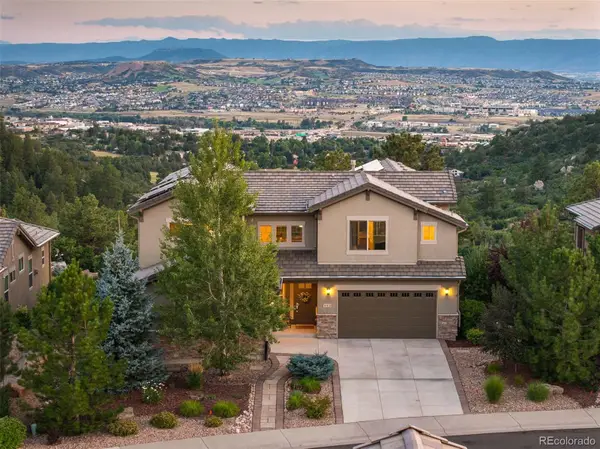 $1,599,900Active4 beds 5 baths5,354 sq. ft.
$1,599,900Active4 beds 5 baths5,354 sq. ft.442 Galaxy Drive, Castle Rock, CO 80108
MLS# 9841108Listed by: LIV SOTHEBY'S INTERNATIONAL REALTY - New
 $1,075,000Active5 beds 4 baths6,142 sq. ft.
$1,075,000Active5 beds 4 baths6,142 sq. ft.6087 Leilani Drive, Castle Rock, CO 80108
MLS# 9904973Listed by: RE/MAX SYNERGY

