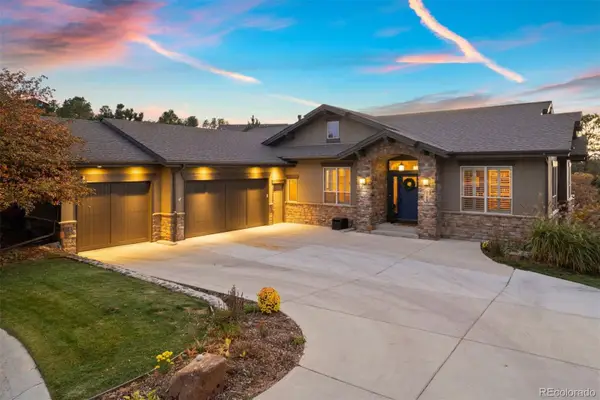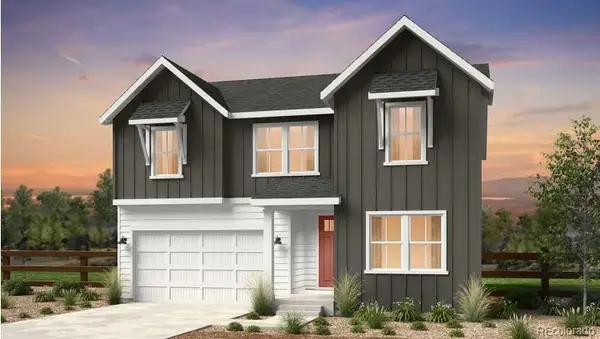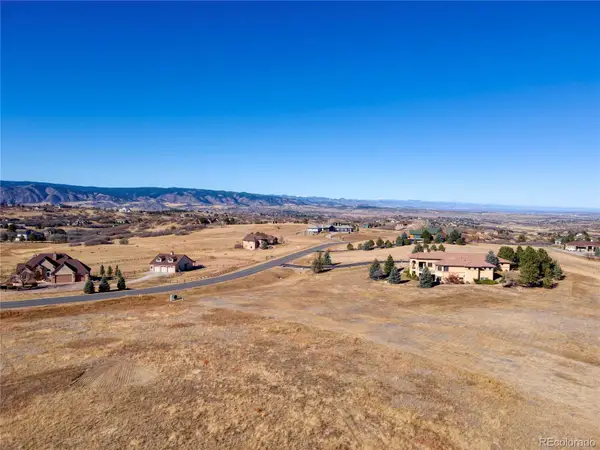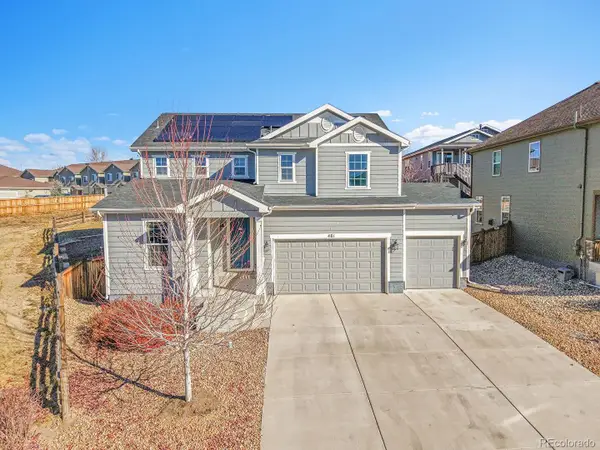1072 Cypress Way, Castle Rock, CO 80108
Local realty services provided by:Better Homes and Gardens Real Estate Kenney & Company
Listed by: louie leelouie@leeteamrealtors.com,303-549-6925
Office: coldwell banker realty 24
MLS#:1819892
Source:ML
Price summary
- Price:$4,750,000
- Price per sq. ft.:$410.26
- Monthly HOA dues:$400
About this home
Welcome to an incredible opportunity to own a truly grand residence in the prestigious and gated Village at Castle Pines. Tucked into the trees on nearly one acre, this beautiful traditional home offers the ultimate in luxury, privacy, and resort-style living. Positioned along the 5th fairway of the exclusive Country Club at Castle Pines, this estate combines breathtaking tree filled setting and serene wildlife sightings with top-tier amenities in this exclusive community.
Designed for those who seek both comfort and sophistication, the home features expansive living spaces and room after room tailored for hobbies, remote work, or hosting. The walkout lower level opens to a stunning private pool, lush yard, and patio perfect for relaxing or entertaining guests. Inside, you'll find a state-of-the-art theater, gym space, bar, pool table/gaming area and many more beautiful spaces. Whether gathering on the upper deck to enjoy the sweeping views, hosting in the multiple living and entertaining areas, or taking advantage of the separate lower garage for additional storage, every detail speaks to thoughtful design and prestige. This is not just a home—it's a lifestyle. A rare opportunity to own one of the most remarkable private estates in The Village at Castle Pines.
The gated community of The Village at Castle Pines offers a true Colorado setting surrounded by mountain views. Amenities include security, trails, swimming pools, tennis and pickle ball courts, playgrounds, fitness center, and many events. Visit www.TheVillageCastlePines.com for more community information.
Call Me Today for your private tour of this estate and the community amenities.
Contact an agent
Home facts
- Year built:2006
- Listing ID #:1819892
Rooms and interior
- Bedrooms:6
- Total bathrooms:9
- Full bathrooms:4
- Half bathrooms:1
- Living area:11,578 sq. ft.
Heating and cooling
- Cooling:Central Air
- Heating:Forced Air
Structure and exterior
- Roof:Concrete
- Year built:2006
- Building area:11,578 sq. ft.
- Lot area:0.99 Acres
Schools
- High school:Rock Canyon
- Middle school:Rocky Heights
- Elementary school:Buffalo Ridge
Utilities
- Water:Public
- Sewer:Community Sewer
Finances and disclosures
- Price:$4,750,000
- Price per sq. ft.:$410.26
- Tax amount:$28,568 (2024)
New listings near 1072 Cypress Way
- Coming Soon
 $1,350,000Coming Soon5 beds 5 baths
$1,350,000Coming Soon5 beds 5 baths2798 Hawk Point Court, Castle Rock, CO 80104
MLS# 8844646Listed by: LIV SOTHEBY'S INTERNATIONAL REALTY - New
 $840,199Active4 beds 4 baths3,855 sq. ft.
$840,199Active4 beds 4 baths3,855 sq. ft.3641 Recess Lane, Castle Rock, CO 80108
MLS# 4017328Listed by: RE/MAX PROFESSIONALS - New
 $599,900Active4.51 Acres
$599,900Active4.51 Acres2490 Browning Drive, Castle Rock, CO 80109
MLS# 8128692Listed by: RE/MAX PROFESSIONALS - Coming Soon
 $575,000Coming Soon3 beds 3 baths
$575,000Coming Soon3 beds 3 baths2275 Emerald Drive, Castle Rock, CO 80104
MLS# 5133190Listed by: INET REAL ESTATE - Coming SoonOpen Sat, 11am to 2pm
 $650,000Coming Soon4 beds 3 baths
$650,000Coming Soon4 beds 3 baths481 Tippen Place, Castle Rock, CO 80104
MLS# 3728432Listed by: HIGHLAND PROPERTIES - New
 $525,000Active4 beds 4 baths2,070 sq. ft.
$525,000Active4 beds 4 baths2,070 sq. ft.4374 E Andover Avenue, Castle Rock, CO 80104
MLS# 9994304Listed by: JPAR MODERN REAL ESTATE - New
 $645,000Active4 beds 3 baths2,994 sq. ft.
$645,000Active4 beds 3 baths2,994 sq. ft.1340 Rosemary Drive, Castle Rock, CO 80109
MLS# 8388831Listed by: RE/MAX ALLIANCE - New
 $600,000Active3 beds 3 baths3,321 sq. ft.
$600,000Active3 beds 3 baths3,321 sq. ft.8172 El Jebel Loop, Castle Rock, CO 80108
MLS# 1753027Listed by: KELLER WILLIAMS REAL ESTATE LLC - New
 $675,000Active6 beds 3 baths2,434 sq. ft.
$675,000Active6 beds 3 baths2,434 sq. ft.922 Park View Street, Castle Rock, CO 80104
MLS# 7878803Listed by: KELLER WILLIAMS REALTY DOWNTOWN LLC - New
 $608,000Active4 beds 3 baths3,468 sq. ft.
$608,000Active4 beds 3 baths3,468 sq. ft.4384 Las Lunas Court, Castle Rock, CO 80104
MLS# 3195885Listed by: JARIS REALTY INC.
