1094 Golf Estates Point, Castle Rock, CO 80108
Local realty services provided by:Better Homes and Gardens Real Estate Kenney & Company
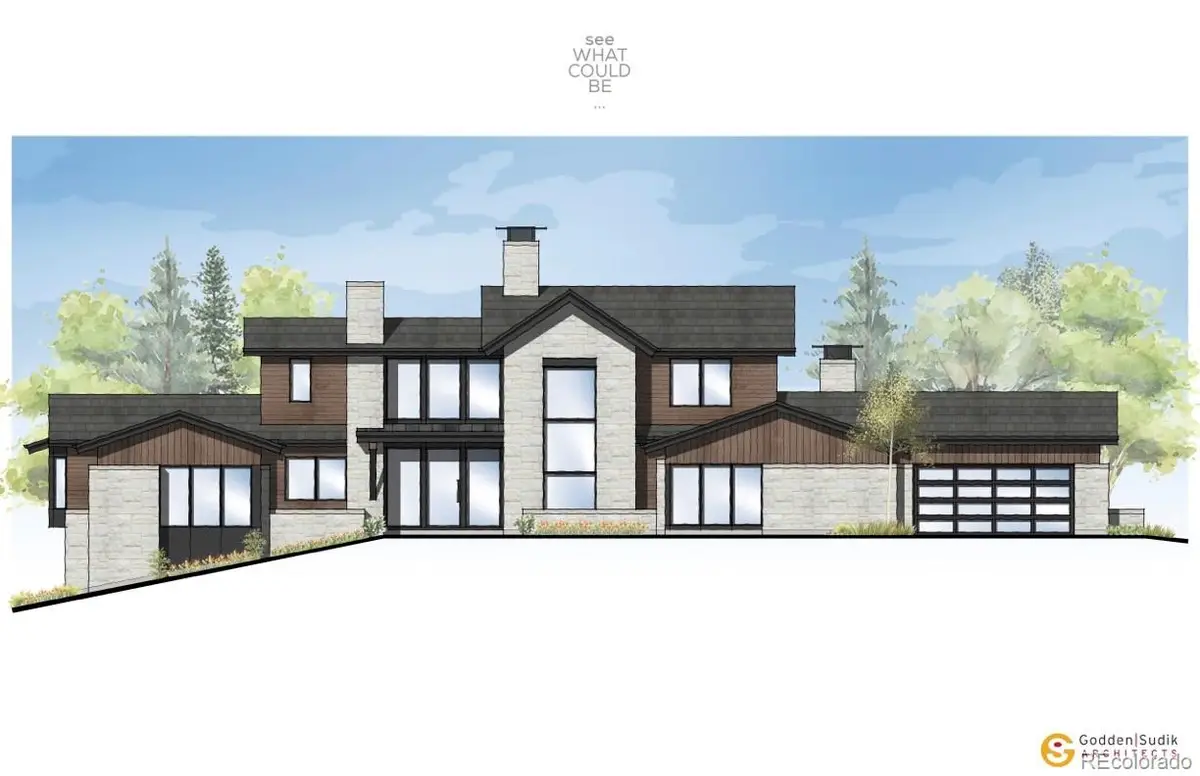
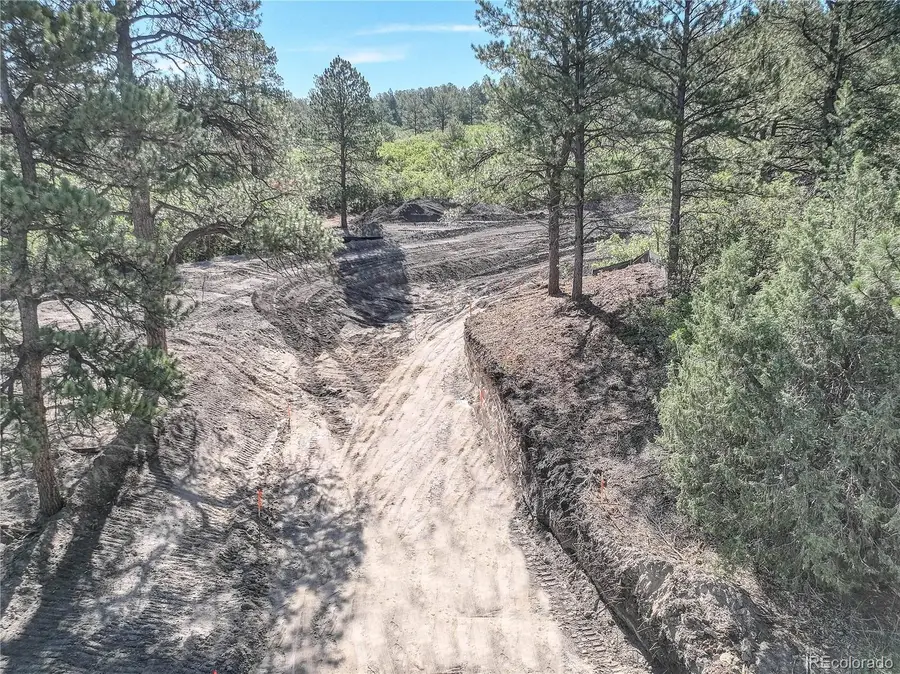
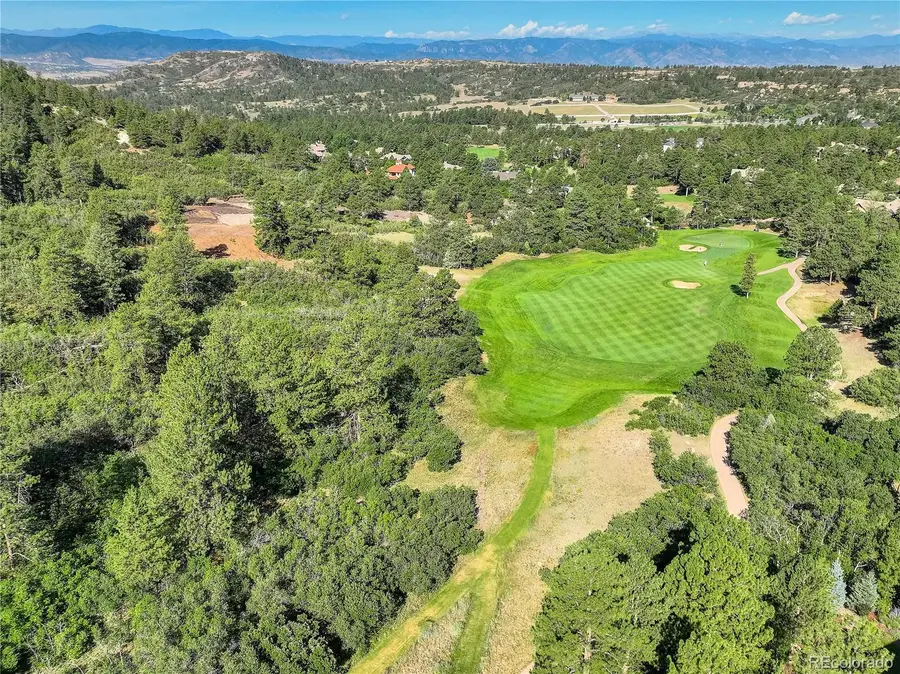
1094 Golf Estates Point,Castle Rock, CO 80108
$3,850,000
- 5 Beds
- 7 Baths
- 6,445 sq. ft.
- Single family
- Pending
Listed by:louie lee
Office:coldwell banker realty 24
MLS#:3384186
Source:ML
Price summary
- Price:$3,850,000
- Price per sq. ft.:$597.36
- Monthly HOA dues:$400
About this home
**Home completion Spring 2024**
Gorgeous new custom home with expansive glass and bi-fold doors with views out toward the front range and the 4th Fairway of the Country Club at Castle Pines. Incredible finishes and quality.
10 custom luxury homes in The Village at Castle Pines gated community. This plot is set within the Ponderosa Pines just West of the Country Club at Castle Pines 4th Hole. Each home on this exclusive brand-new cul-de-sac will be perfectly placed to enhance the setting and views. Some lots will have elevated views over the golf course, some private with cliffside settings, and many with mountain views to enjoy. Take this opportunity to build your dream home by collaborating with an experienced high-end luxury builder with a proven track record of delivering exceptional quality, creativity, and craftsmanship. The gated community of The Village at Castle Pines offers a true Colorado setting surrounded by mountain views. Amenities include security, trails, swimming pools, tennis and pickle ball courts, playgrounds, a fitness center, and many events. Visit www.TheVillageCastlePines.com for more community information. The newly remodeled Country Club at Castle Pines offers an incredible Country Club resort experience. Visit www.CCatCastlePines.com. (The Country Club at Castle Pines is not included in the HOA) Reservations are now being accepted for these homes, don’t miss out on your opportunity to live in one of Colorado’s most prestigious communities, in a brand new luxury home surrounded by some of the best settings in The Village. Call Us Today for your private tour of the site or to learn more about this exciting opportunity!
Contact an agent
Home facts
- Year built:2024
- Listing Id #:3384186
Rooms and interior
- Bedrooms:5
- Total bathrooms:7
- Full bathrooms:1
- Half bathrooms:3
- Living area:6,445 sq. ft.
Heating and cooling
- Cooling:Central Air
- Heating:Forced Air
Structure and exterior
- Roof:Concrete
- Year built:2024
- Building area:6,445 sq. ft.
- Lot area:0.67 Acres
Schools
- High school:Rock Canyon
- Middle school:Rocky Heights
- Elementary school:Buffalo Ridge
Utilities
- Water:Private
- Sewer:Community Sewer
Finances and disclosures
- Price:$3,850,000
- Price per sq. ft.:$597.36
New listings near 1094 Golf Estates Point
- New
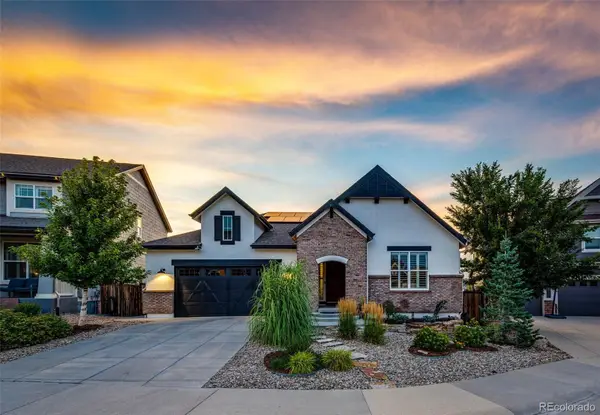 $920,000Active4 beds 5 baths4,564 sq. ft.
$920,000Active4 beds 5 baths4,564 sq. ft.3003 El Nido Way, Castle Rock, CO 80108
MLS# 6202455Listed by: COLORADO HOME AND RANCH - New
 $879,000Active4 beds 5 baths4,471 sq. ft.
$879,000Active4 beds 5 baths4,471 sq. ft.2919 Russet Sky Trail, Castle Rock, CO 80108
MLS# 5417510Listed by: ZBELL, LLC - Coming SoonOpen Sat, 10am to 12pm
 $759,900Coming Soon5 beds 4 baths
$759,900Coming Soon5 beds 4 baths2199 Broadleaf Loop, Castle Rock, CO 80109
MLS# 7809543Listed by: LIVE.LAUGH.DENVER. REAL ESTATE GROUP - New
 $2,750,000Active5 beds 8 baths7,814 sq. ft.
$2,750,000Active5 beds 8 baths7,814 sq. ft.360 Morning Star Way, Castle Rock, CO 80108
MLS# 9110029Listed by: KENTWOOD REAL ESTATE DTC, LLC - Coming Soon
 $739,000Coming Soon5 beds 3 baths
$739,000Coming Soon5 beds 3 baths2789 Echo Park Drive, Castle Rock, CO 80104
MLS# 5011188Listed by: REALTY ONE GROUP PREMIER - New
 $1,650,000Active5 beds 4 baths5,415 sq. ft.
$1,650,000Active5 beds 4 baths5,415 sq. ft.5598 Missoula Trail, Castle Rock, CO 80108
MLS# 7424179Listed by: RE/MAX PROFESSIONALS - Open Sat, 2 to 4pmNew
 $625,000Active4 beds 3 baths2,297 sq. ft.
$625,000Active4 beds 3 baths2,297 sq. ft.2792 Low Meadow Boulevard, Castle Rock, CO 80109
MLS# 5536912Listed by: RE/MAX ALLIANCE - Coming Soon
 $675,000Coming Soon4 beds 5 baths
$675,000Coming Soon4 beds 5 baths2298 Emerald Drive, Castle Rock, CO 80104
MLS# 4855244Listed by: LIV SOTHEBY'S INTERNATIONAL REALTY - Coming Soon
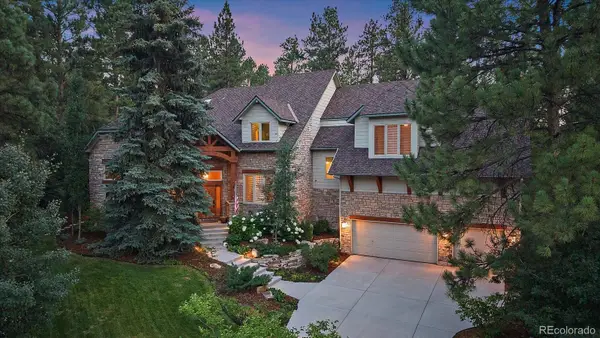 $1,375,000Coming Soon4 beds 5 baths
$1,375,000Coming Soon4 beds 5 baths811 Moffat Court, Castle Rock, CO 80108
MLS# 1623922Listed by: MADISON & COMPANY PROPERTIES - Open Sat, 12 to 2pmNew
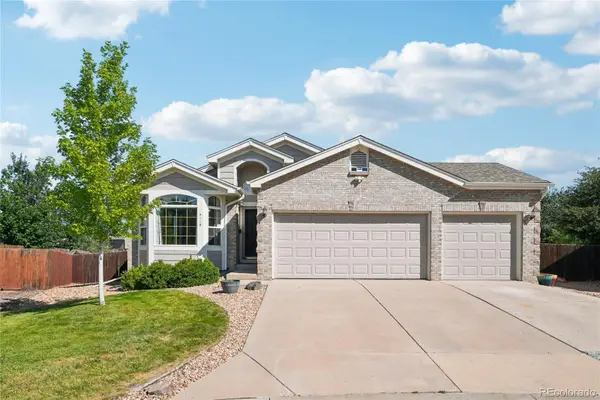 $595,000Active3 beds 2 baths3,312 sq. ft.
$595,000Active3 beds 2 baths3,312 sq. ft.4119 Storm Cloud Way, Castle Rock, CO 80104
MLS# 5116893Listed by: REDFIN CORPORATION

