1135 S Gilbert Street #103, Castle Rock, CO 80104
Local realty services provided by:Better Homes and Gardens Real Estate Kenney & Company
Listed by: angela j. fezzaajfezza@kw.com
Office: keller williams action realty llc.
MLS#:4394309
Source:ML
Price summary
- Price:$250,000
- Price per sq. ft.:$282.49
- Monthly HOA dues:$469
About this home
You will be delighted the moment you step into this exquisitely updated corner-unit, ground level condo offering lovely views and a fresh, modern interior! Ground level living means no stairs! Corner-unit location provides a true sense of privacy and openess. 100% turn-key. Unique open concept floorplan creates a bright and airy ambiance throughout! Interior is freshly painted in a calming neutral color. The beautifully designed kitchen is inviting & functional with lots of storage for all your essentials, and a nice pantry that ensures everything is organized. In-unit laundry and all appliances included! HOA dues pay for water, trash and more. Step onto your own private balcony w/ extra storage—a quiet, peaceful spot to appreciate the views and unwind. Primary bedroom has a contemporary en-suite. Again, those views! Secondary bedroom has great closet space. Great investment opportunity. Located less than 1-mile from the vibrant heart of Downtown Castle Rock, one of Colorado’s most charming towns. You'll be right where all the excitement happens—restaurants, live music, parks, nature trails, and top-rated schools are all at your fingertips! Plus, with easy access to I-25, weekend getaways and daily commutes are effortless. This sophisticated condo is move-in ready and offers the ultimate in comfort, modern style & convenience. Don’t miss the opportunity to make this exceptional property your new home!
Contact an agent
Home facts
- Year built:1984
- Listing ID #:4394309
Rooms and interior
- Bedrooms:2
- Total bathrooms:2
- Full bathrooms:1
- Living area:885 sq. ft.
Heating and cooling
- Cooling:Air Conditioning-Room
- Heating:Forced Air
Structure and exterior
- Roof:Composition
- Year built:1984
- Building area:885 sq. ft.
Schools
- High school:Douglas County
- Middle school:Mesa
- Elementary school:South Ridge
Utilities
- Water:Public
- Sewer:Public Sewer
Finances and disclosures
- Price:$250,000
- Price per sq. ft.:$282.49
- Tax amount:$1,005 (2024)
New listings near 1135 S Gilbert Street #103
- New
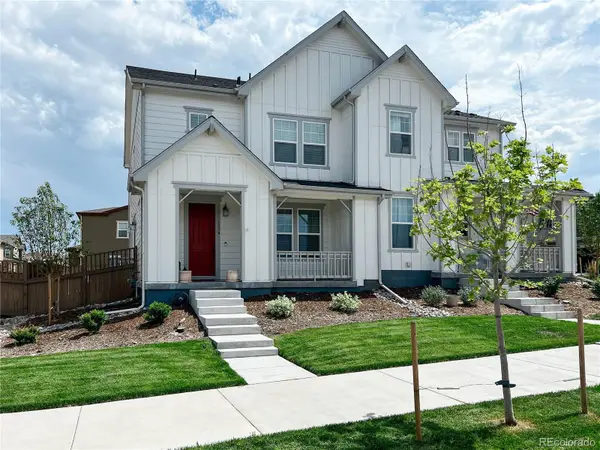 $535,000Active3 beds 3 baths1,933 sq. ft.
$535,000Active3 beds 3 baths1,933 sq. ft.3074 Distant Rock Avenue, Castle Rock, CO 80109
MLS# 4933049Listed by: THE BARRINGTON GROUP REAL ESTATE, INC. - New
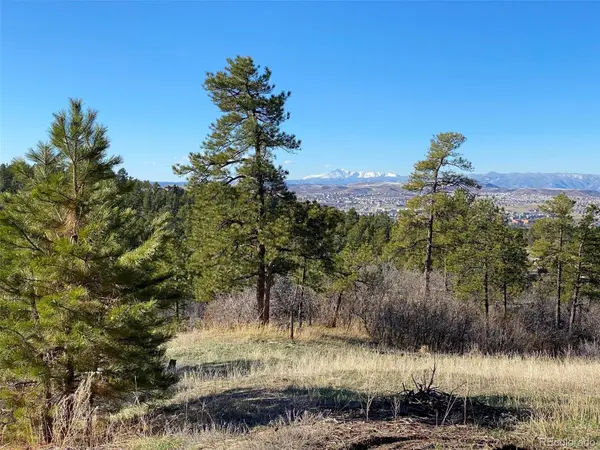 $450,000Active2.36 Acres
$450,000Active2.36 Acres488 Wrangler Road, Castle Rock, CO 80108
MLS# 1663738Listed by: EXP REALTY, LLC - New
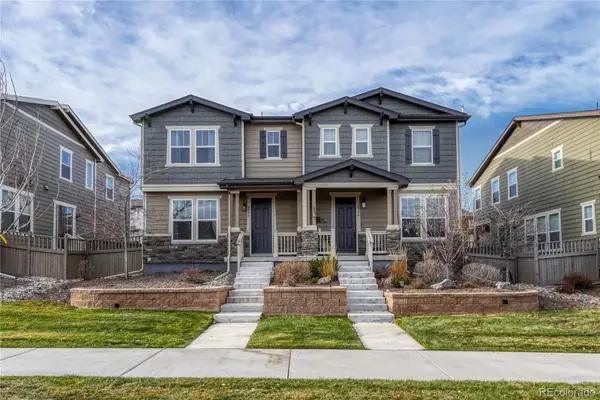 $559,900Active2 beds 3 baths2,367 sq. ft.
$559,900Active2 beds 3 baths2,367 sq. ft.2990 Low Meadow Boulevard, Castle Rock, CO 80109
MLS# 9588256Listed by: RE/MAX PROFESSIONALS - New
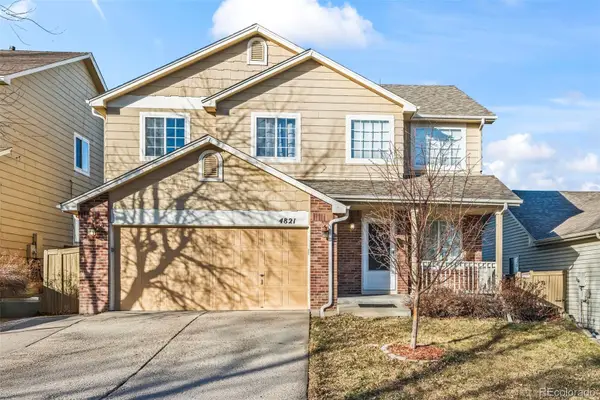 $548,000Active4 beds 3 baths2,349 sq. ft.
$548,000Active4 beds 3 baths2,349 sq. ft.4821 N Silverlace, Castle Rock, CO 80109
MLS# 7739447Listed by: RE/MAX MOMENTUM - New
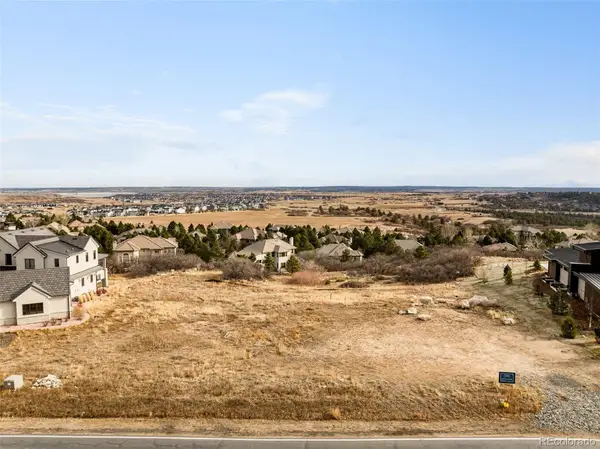 $1,595,000Active0.8 Acres
$1,595,000Active0.8 Acres6424 Country Club Drive, Castle Rock, CO 80108
MLS# 5528097Listed by: MILEHIMODERN - Coming Soon
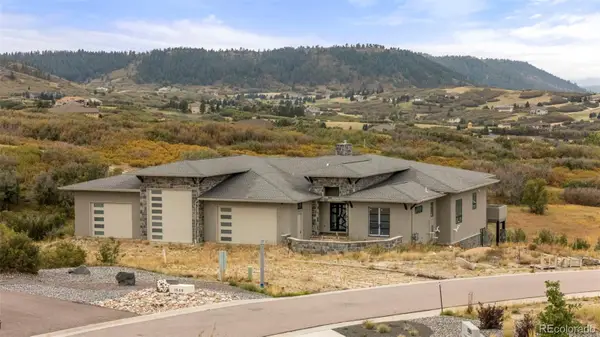 $2,000,000Coming Soon4 beds 4 baths
$2,000,000Coming Soon4 beds 4 baths1536 King Mick Court, Castle Rock, CO 80104
MLS# 2609556Listed by: COMPASS - DENVER - New
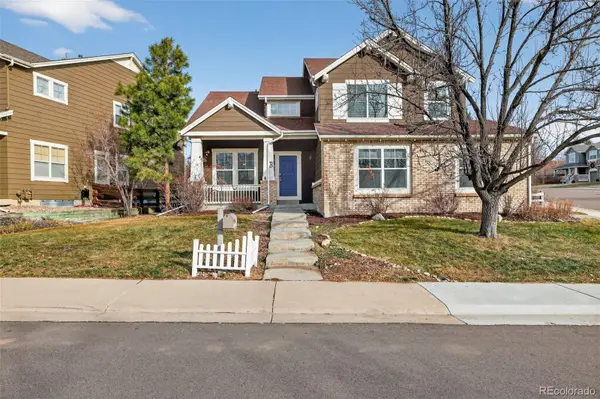 $659,900Active5 beds 4 baths3,159 sq. ft.
$659,900Active5 beds 4 baths3,159 sq. ft.4565 Larksong Drive, Castle Rock, CO 80109
MLS# 5852783Listed by: ELIST REALTY LLC - New
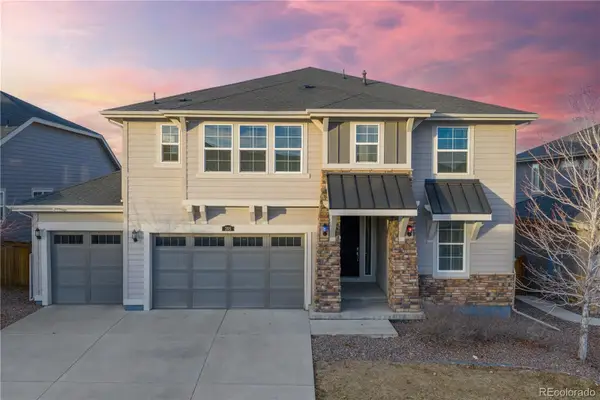 $869,000Active4 beds 4 baths4,084 sq. ft.
$869,000Active4 beds 4 baths4,084 sq. ft.205 Green Valley Circle, Castle Pines, CO 80108
MLS# 3036718Listed by: REDFIN CORPORATION - New
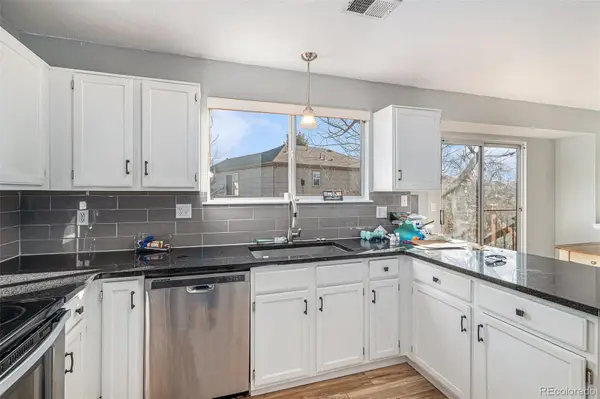 $550,000Active4 beds 4 baths2,241 sq. ft.
$550,000Active4 beds 4 baths2,241 sq. ft.4690 N Foxtail Drive, Castle Rock, CO 80109
MLS# 9551785Listed by: BROKERS GUILD REAL ESTATE - New
 $609,900Active4 beds 3 baths3,115 sq. ft.
$609,900Active4 beds 3 baths3,115 sq. ft.1285 Kittery Street, Castle Rock, CO 80104
MLS# 2751656Listed by: ANCHOR REAL ESTATE
