114 S Edge Cliff Street, Castle Rock, CO 80104
Local realty services provided by:Better Homes and Gardens Real Estate Kenney & Company
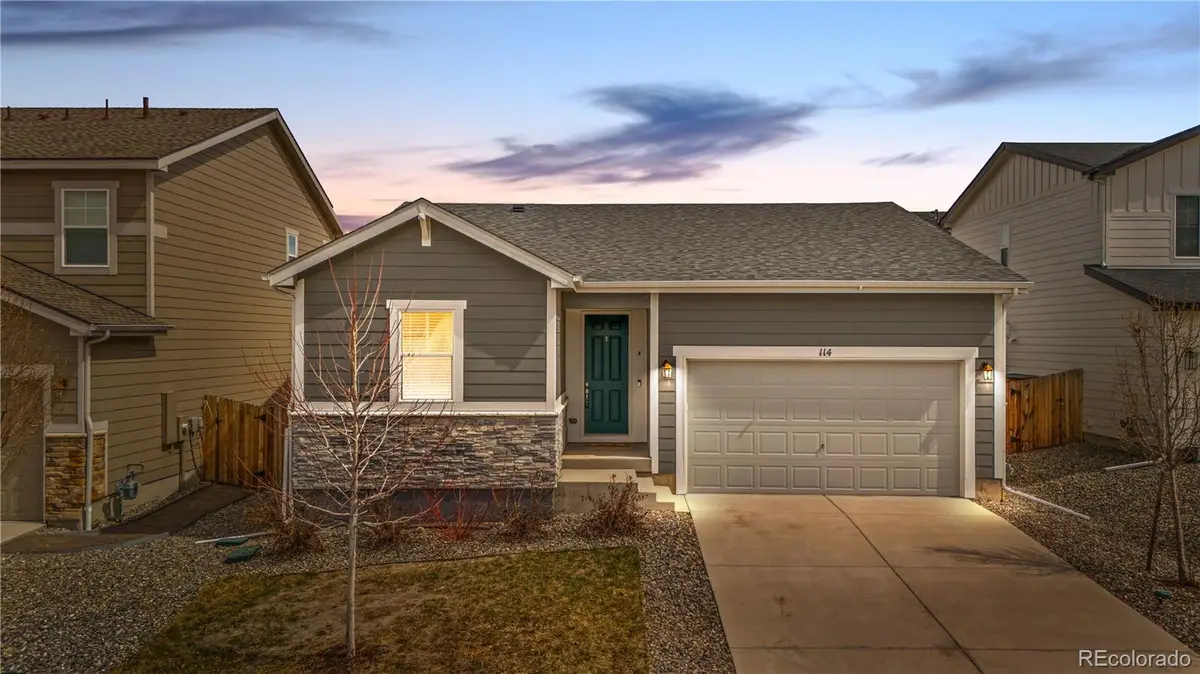

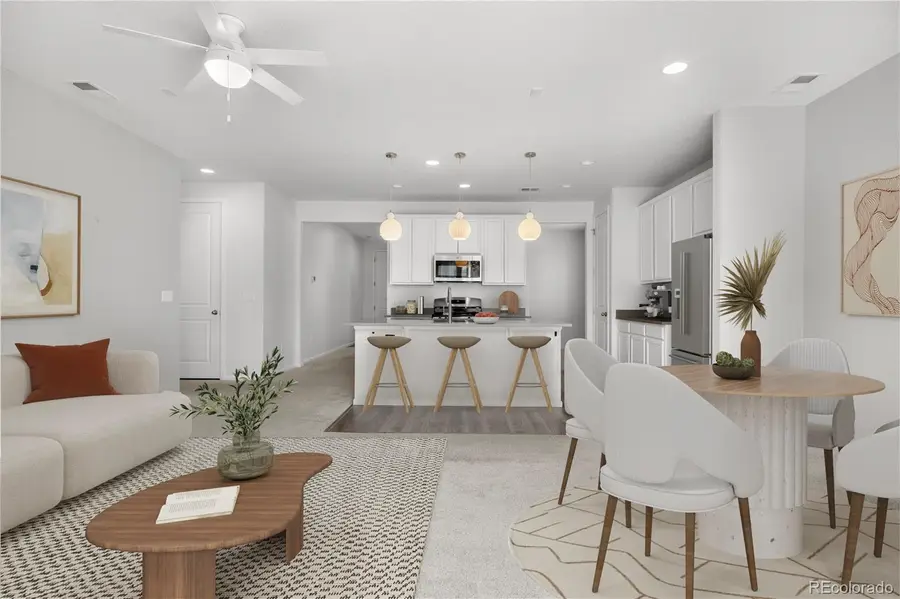
114 S Edge Cliff Street,Castle Rock, CO 80104
$509,000
- 2 Beds
- 2 Baths
- 1,430 sq. ft.
- Single family
- Active
Listed by:julie hutchisonJulieHutchisonRE@gmail.com,303-250-7739
Office:integrity real estate group
MLS#:1736112
Source:ML
Price summary
- Price:$509,000
- Price per sq. ft.:$355.94
- Monthly HOA dues:$65
About this home
This exceptional ranch-style home offers the ease of main-floor living, seamlessly blending comfort and convenience. The flex space area offers versatility and can serve as an office or formal dining or could easily be converted 3rd bedroom. This home also includes thoughtful accessibility features, such as an elaborate lift in the garage and a convenient wheel-in shower, providing extra support for those who may need it. Light and bright with a fresh, inviting color palette, this home features a mix of laminate and carpet flooring. The kitchen boasts 42" white cabinets with elegant crown molding, sleek stainless-steel appliances, and quartz countertops throughout. Elegant master suite with en-suite bath and built-ins in the master closet. Short walk to neighborhood park. With nearby schools, easy access to dining, shopping, and entertainment, and quick routes to Denver and beyond, this home offers the perfect blend of modern amenities and community-centered living.
Contact an agent
Home facts
- Year built:2020
- Listing Id #:1736112
Rooms and interior
- Bedrooms:2
- Total bathrooms:2
- Living area:1,430 sq. ft.
Heating and cooling
- Cooling:Central Air
- Heating:Forced Air, Natural Gas
Structure and exterior
- Roof:Composition
- Year built:2020
- Building area:1,430 sq. ft.
- Lot area:0.13 Acres
Schools
- High school:Douglas County
- Middle school:Mesa
- Elementary school:Flagstone
Utilities
- Water:Public
- Sewer:Public Sewer
Finances and disclosures
- Price:$509,000
- Price per sq. ft.:$355.94
- Tax amount:$4,709 (2024)
New listings near 114 S Edge Cliff Street
- New
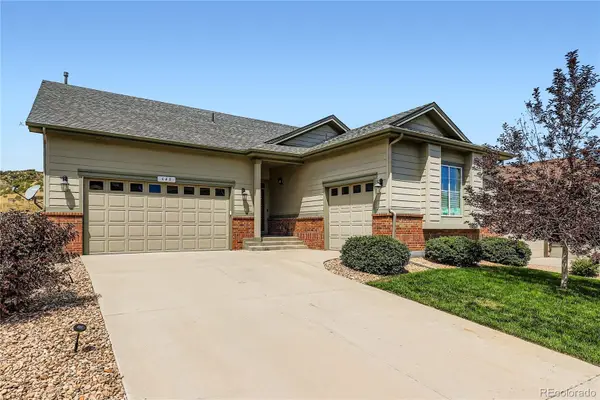 $875,000Active3 beds 4 baths4,104 sq. ft.
$875,000Active3 beds 4 baths4,104 sq. ft.648 Sage Grouse Circle, Castle Rock, CO 80109
MLS# 4757737Listed by: COLUXE REALTY - Open Sun, 1 to 4pmNew
 $775,000Active4 beds 4 baths4,866 sq. ft.
$775,000Active4 beds 4 baths4,866 sq. ft.7170 Oasis Drive, Castle Rock, CO 80108
MLS# 3587446Listed by: COLDWELL BANKER REALTY 24 - Open Sat, 12 to 2pmNew
 $665,000Active4 beds 3 baths3,328 sq. ft.
$665,000Active4 beds 3 baths3,328 sq. ft.2339 Villageview Lane, Castle Rock, CO 80104
MLS# 2763458Listed by: THE IRIS REALTY GROUP INC - New
 $570,000Active4 beds 3 baths2,102 sq. ft.
$570,000Active4 beds 3 baths2,102 sq. ft.4742 N Blazingstar Trail, Castle Rock, CO 80109
MLS# 9442531Listed by: KELLER WILLIAMS REAL ESTATE LLC - Coming Soon
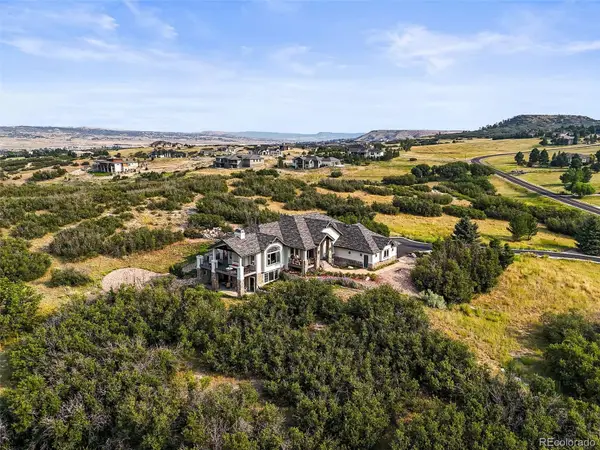 $1,650,000Coming Soon5 beds 4 baths
$1,650,000Coming Soon5 beds 4 baths1591 Glade Gulch Road, Castle Rock, CO 80104
MLS# 4085557Listed by: RE/MAX LEADERS - New
 $535,000Active4 beds 2 baths2,103 sq. ft.
$535,000Active4 beds 2 baths2,103 sq. ft.4912 N Silverlace Drive, Castle Rock, CO 80109
MLS# 8451673Listed by: MILEHIMODERN - New
 $649,900Active4 beds 4 baths2,877 sq. ft.
$649,900Active4 beds 4 baths2,877 sq. ft.4674 High Mesa Circle, Castle Rock, CO 80108
MLS# 2619926Listed by: PARK AVENUE PROPERTIES OF COLORADO SPRINGS, LLC - New
 $525,000Active1 beds 1 baths934 sq. ft.
$525,000Active1 beds 1 baths934 sq. ft.20 Wilcox Street #311, Castle Rock, CO 80104
MLS# 9313714Listed by: TRELORA REALTY, INC. - New
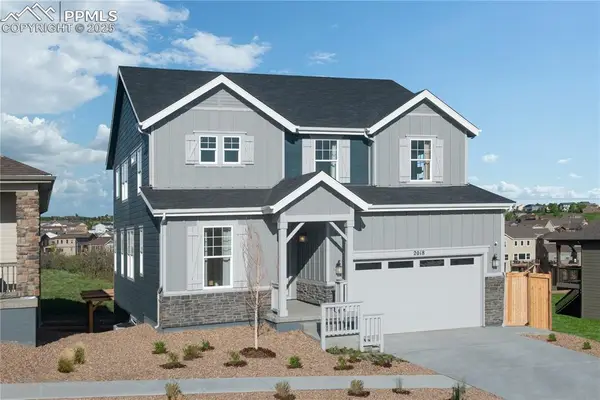 $780,000Active4 beds 3 baths3,912 sq. ft.
$780,000Active4 beds 3 baths3,912 sq. ft.2018 Peachleaf Loop, Castle Rock, CO 80108
MLS# 8133607Listed by: MB-TEAM LASSEN - New
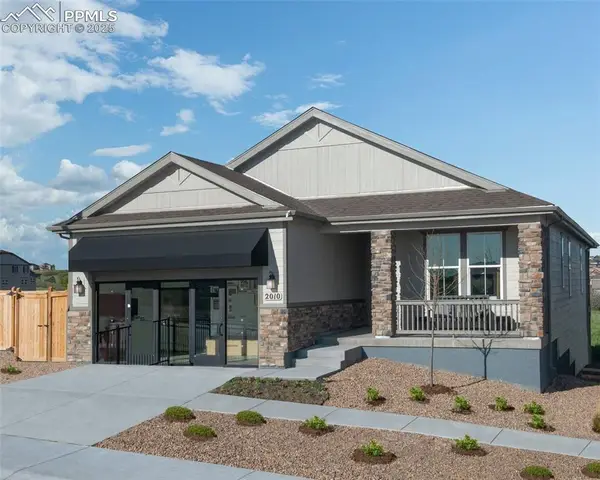 $800,000Active4 beds 3 baths3,687 sq. ft.
$800,000Active4 beds 3 baths3,687 sq. ft.2010 Peachleaf Loop, Castle Rock, CO 80108
MLS# 2371349Listed by: MB-TEAM LASSEN
