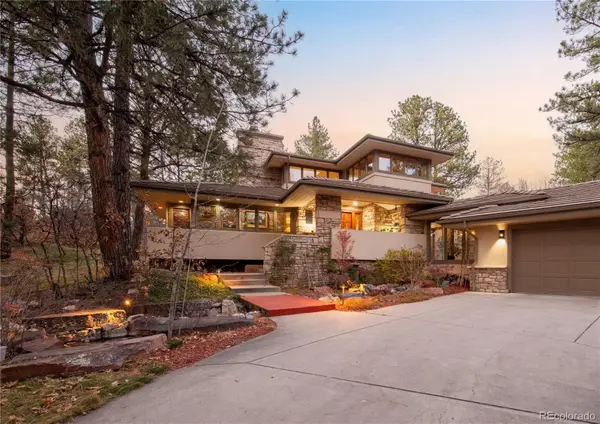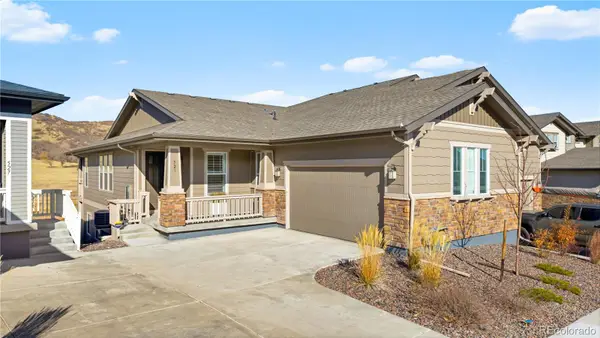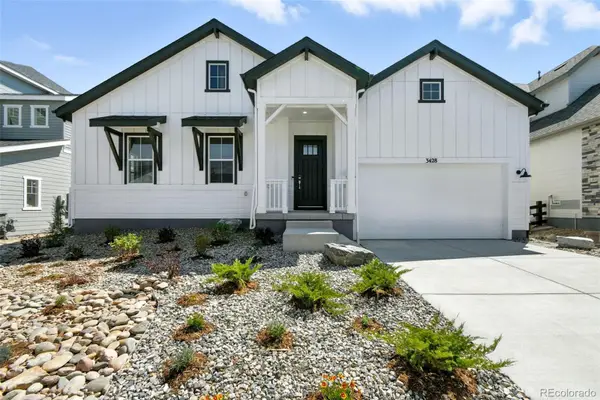115 Lovejoy Circle, Castle Rock, CO 80104
Local realty services provided by:Better Homes and Gardens Real Estate Kenney & Company
Listed by: dave gardnerdavesresultsteam@yahoo.com,303-681-1000
Office: results realty of colorado
MLS#:2587128
Source:ML
Price summary
- Price:$885,000
- Price per sq. ft.:$186.47
- Monthly HOA dues:$165
About this home
Better than new! This stunning spacious ranch in the Montaine area of Crystal Valley backs to open space and has over 130K in upgrades for a low-maintenance Colorado lifestyle. Enjoy an expanded covered patio with built-in speakers and a TV, plus an extended patio for relaxing or entertaining outdoors. The main level features two-bedroom suites with private baths. The master closet connects the bathroom and a walk-through laundry room with a laundry sink. A large kitchen with upgraded slab granite, over-sized walk-in pantry, massive island, stainless appliances, under & over cabinet lighting and a coffee bar. The living room has built in speakers in the ceiling for surround sound. A large mudroom with a huge closet keeps gear organized and the rest of the home tidy. The main garage is 24 feet deep for longer vehicle parking, with a third bay perfect for toys or storage. Both garages are fully insulated. Both the front and back yards offer super low maintenance with artificial turf in the backyard and xeriscaping.
The finished basement adds incredible versatility with a second kitchen, second laundry room, soundproofed theater room with custom lighting and 85" TV, two offices, (or use one as a gym) two bedrooms, a full bathroom, hobby room, and a spacious family room. Enjoy very low electric bills with owned (not leased) ION-brand solar system. Additional upgrades include a Navien tankless water heater, HALO whole-house reverse osmosis system, Levelor electric blinds, and water softener—all included. Move-in ready and beautifully maintained. Montaine offers resort-style amenities: clubhouse, pool with spa fitness center, pickleball courts, and miles of trails. Just minutes from Downtown Castle Rock shopping, top-rated schools, and the new Crystal Valley I-25 on-ramp. Perfect for multi-generational living, hosting guests in style, or renting the basement for added income. Compare to new construction and save thousands—this home is truly better than new!
Contact an agent
Home facts
- Year built:2021
- Listing ID #:2587128
Rooms and interior
- Bedrooms:4
- Total bathrooms:4
- Full bathrooms:1
- Half bathrooms:1
- Living area:4,746 sq. ft.
Heating and cooling
- Cooling:Central Air
- Heating:Forced Air, Natural Gas, Solar
Structure and exterior
- Roof:Composition
- Year built:2021
- Building area:4,746 sq. ft.
- Lot area:0.16 Acres
Schools
- High school:Douglas County
- Middle school:Mesa
- Elementary school:Rock Ridge
Utilities
- Water:Public
- Sewer:Public Sewer
Finances and disclosures
- Price:$885,000
- Price per sq. ft.:$186.47
- Tax amount:$8,580 (2025)
New listings near 115 Lovejoy Circle
- New
 $679,000Active4 beds 3 baths2,494 sq. ft.
$679,000Active4 beds 3 baths2,494 sq. ft.219 Burgess Drive, Castle Rock, CO 80104
MLS# 5718717Listed by: CENTURY 21 ALTITUDE REAL ESTATE, LLC - New
 $565,000Active4 beds 3 baths2,523 sq. ft.
$565,000Active4 beds 3 baths2,523 sq. ft.4776 N Wildflowers Way, Castle Rock, CO 80109
MLS# 6480282Listed by: NEWMAN REALTY GROUP - New
 $680,000Active3 beds 3 baths4,774 sq. ft.
$680,000Active3 beds 3 baths4,774 sq. ft.6420 Agave Avenue, Castle Rock, CO 80108
MLS# 6737135Listed by: KEYRENTER PROPERTY MANAGEMENT DENVER - New
 $565,000Active4 beds 3 baths1,928 sq. ft.
$565,000Active4 beds 3 baths1,928 sq. ft.3900 Miners Candle Place, Castle Rock, CO 80109
MLS# 7697200Listed by: RE/MAX PROFESSIONALS - New
 $540,000Active2 beds 3 baths1,754 sq. ft.
$540,000Active2 beds 3 baths1,754 sq. ft.4828 Drowsy Water Road, Castle Rock, CO 80108
MLS# 4883683Listed by: COLDWELL BANKER GLOBAL LUXURY DENVER - New
 $2,250,000Active5 beds 5 baths5,875 sq. ft.
$2,250,000Active5 beds 5 baths5,875 sq. ft.504 Providence Drive, Castle Rock, CO 80108
MLS# 3692596Listed by: MILEHIMODERN - New
 $624,000Active3 beds 2 baths3,490 sq. ft.
$624,000Active3 beds 2 baths3,490 sq. ft.521 Felicity Loop, Castle Rock, CO 80109
MLS# 2116514Listed by: YOUR CASTLE REAL ESTATE INC - New
 $695,000Active3 beds 3 baths3,714 sq. ft.
$695,000Active3 beds 3 baths3,714 sq. ft.3630 Deer Valley Drive, Castle Rock, CO 80104
MLS# 3326646Listed by: KELLER WILLIAMS INTEGRITY REAL ESTATE LLC - New
 $480,000Active3 beds 2 baths1,285 sq. ft.
$480,000Active3 beds 2 baths1,285 sq. ft.5379 Suffolk Avenue, Castle Rock, CO 80104
MLS# 5835083Listed by: HOMESMART - New
 $933,990Active3 beds 3 baths5,156 sq. ft.
$933,990Active3 beds 3 baths5,156 sq. ft.3428 Backdrop Court, Castle Rock, CO 80108
MLS# 7792102Listed by: RE/MAX PROFESSIONALS
