- BHGRE®
- Colorado
- Castle Rock
- 1155 Lost Elk Circle
1155 Lost Elk Circle, Castle Rock, CO 80108
Local realty services provided by:Better Homes and Gardens Real Estate Kenney & Company
Listed by: ford fountain teamFordFountain@livsothebysrealty.com,720-320-8901
Office: liv sotheby's international realty
MLS#:4145097
Source:ML
Price summary
- Price:$2,500,000
- Price per sq. ft.:$460.15
- Monthly HOA dues:$341
About this home
Perfectly positioned above the 4th green and 5th tee box of The Castle Pines Golf Club, this Mountain Modern Patio Home captures the essence of modern, low-maintenance living in one of Colorado’s most sought-after gated communities. A former model home, this residence showcases high-end finishes, elevated design, and seamless indoor-outdoor living. Throughout the main level, herringbone-patterned wood floors and soaring ceilings set a sophisticated tone. The modernist kitchen is a showpiece, featuring Dacor appliances, a five-burner gas cooktop, double ovens, a massive island with seating for four, and a walk-in pantry. The open-concept great room and dining area flow effortlessly to the covered patio through a 16-foot Nano door—blurring the line between indoors and out. Complete with retractable screens, built-in heaters, and a stone-surround fireplace, this space functions as a true all-season extension of the home. The main-floor primary suite offers private patio access, a spa-inspired bath with soaking tub and oversized shower, and a custom walk-in closet. A glass-enclosed office with fireplace, a stylish powder room, and a well-equipped laundry room with built-ins and utility sink complete the main level. Upstairs, a bright loft with built-in cabinetry provides mountain views and connects to two ensuite bedrooms. The lower level features a cozy family room, three additional bedrooms (two ensuite), a full bath, and generous storage. Outside, terraced patios include a fire pit, grill, hot tub, and tranquil water feature—all perfectly oriented toward the golf course. (prime viewing for the BMW Championship!) Enjoy the best of resort-style living in The Village, with 24-hour security, pools, fitness centers, tennis and pickleball, trails, and a true Colorado mountain setting. HOA maintains all landscaping.
Contact an agent
Home facts
- Year built:2018
- Listing ID #:4145097
Rooms and interior
- Bedrooms:6
- Total bathrooms:6
- Full bathrooms:2
- Half bathrooms:1
- Living area:5,433 sq. ft.
Heating and cooling
- Cooling:Central Air
- Heating:Forced Air
Structure and exterior
- Roof:Concrete
- Year built:2018
- Building area:5,433 sq. ft.
- Lot area:0.17 Acres
Schools
- High school:Rock Canyon
- Middle school:Rocky Heights
- Elementary school:Buffalo Ridge
Utilities
- Water:Public
- Sewer:Public Sewer
Finances and disclosures
- Price:$2,500,000
- Price per sq. ft.:$460.15
- Tax amount:$13,223 (2024)
New listings near 1155 Lost Elk Circle
- New
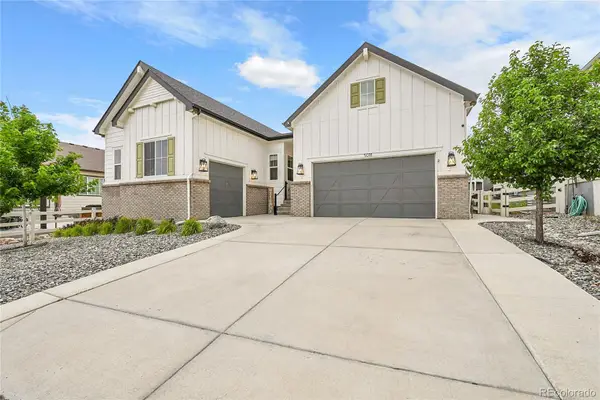 $895,000Active5 beds 4 baths4,996 sq. ft.
$895,000Active5 beds 4 baths4,996 sq. ft.5018 Silverhare Court, Castle Rock, CO 80104
MLS# 6660214Listed by: HOMESMART REALTY - New
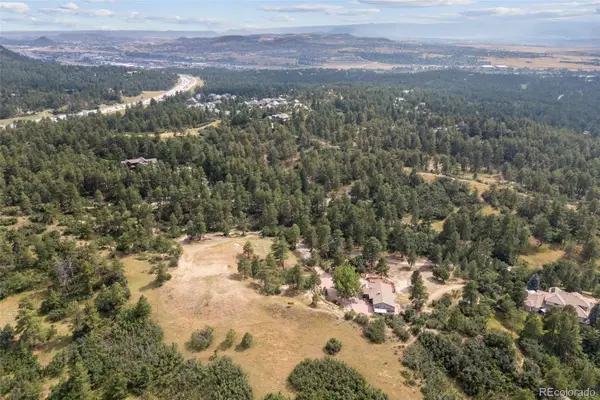 $2,995,000Active2 beds 2 baths2,012 sq. ft.
$2,995,000Active2 beds 2 baths2,012 sq. ft.450 E Happy Canyon Road, Castle Rock, CO 80108
MLS# 6865132Listed by: ED PRATHER REAL ESTATE - New
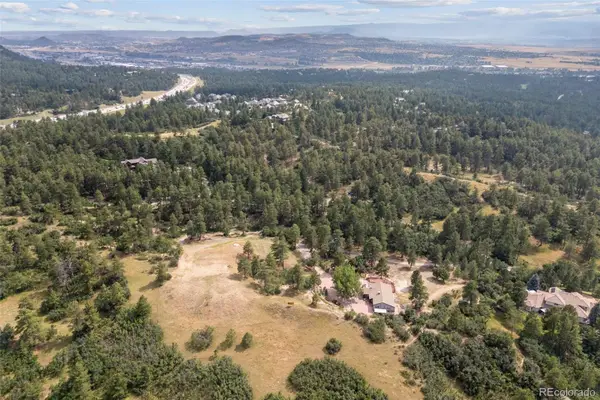 $2,995,000Active5.37 Acres
$2,995,000Active5.37 Acres450 E Happy Canyon Road, Castle Rock, CO 80108
MLS# 8132546Listed by: ED PRATHER REAL ESTATE - New
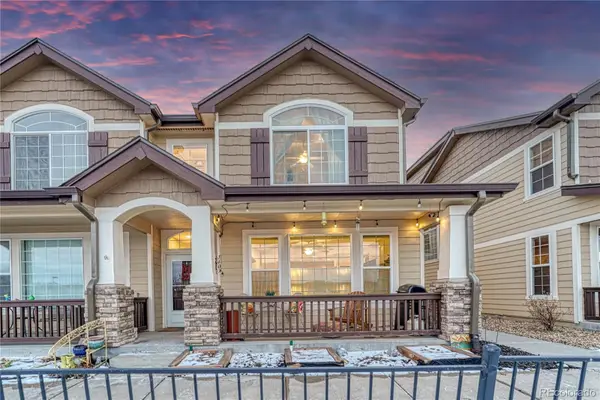 $435,000Active2 beds 3 baths1,618 sq. ft.
$435,000Active2 beds 3 baths1,618 sq. ft.1407 Turnberry Drive, Castle Rock, CO 80104
MLS# 4117606Listed by: MB LYDIN GROUP REALTY LLC - New
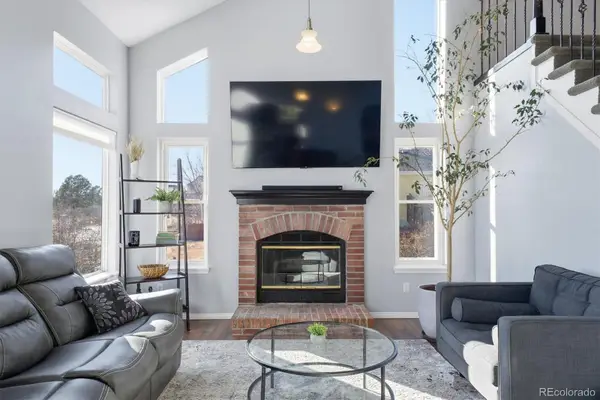 $575,000Active4 beds 4 baths2,196 sq. ft.
$575,000Active4 beds 4 baths2,196 sq. ft.5670 E Tabor Drive, Castle Rock, CO 80104
MLS# 9460292Listed by: EXP REALTY, LLC - New
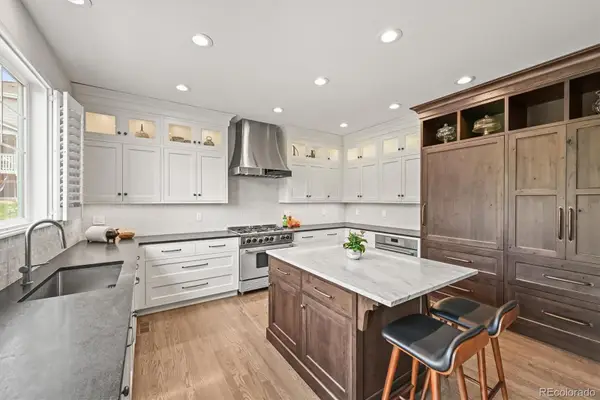 $915,000Active4 beds 4 baths4,035 sq. ft.
$915,000Active4 beds 4 baths4,035 sq. ft.2090 Bellavista Street, Castle Rock, CO 80109
MLS# 6947725Listed by: RE/MAX PROFESSIONALS - New
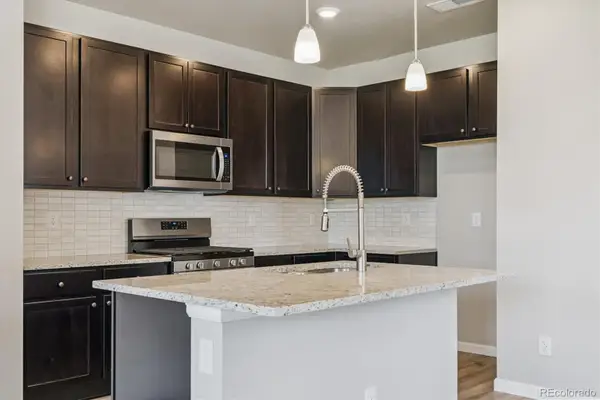 $599,355Active3 beds 3 baths1,369 sq. ft.
$599,355Active3 beds 3 baths1,369 sq. ft.6720 Merseyside Lane, Castle Pines, CO 80108
MLS# 4429563Listed by: LANDMARK RESIDENTIAL BROKERAGE - New
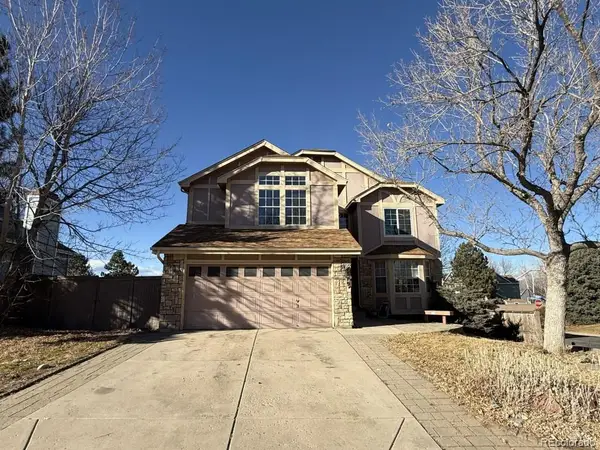 $524,900Active4 beds 3 baths3,429 sq. ft.
$524,900Active4 beds 3 baths3,429 sq. ft.4319 W Sawmill Court, Castle Rock, CO 80109
MLS# 6785111Listed by: FLYNN REALTY - New
 $602,685Active3 beds 3 baths1,369 sq. ft.
$602,685Active3 beds 3 baths1,369 sq. ft.6680 Merseyside Lane, Castle Pines, CO 80108
MLS# 8586073Listed by: LANDMARK RESIDENTIAL BROKERAGE - Open Sun, 12 to 2pmNew
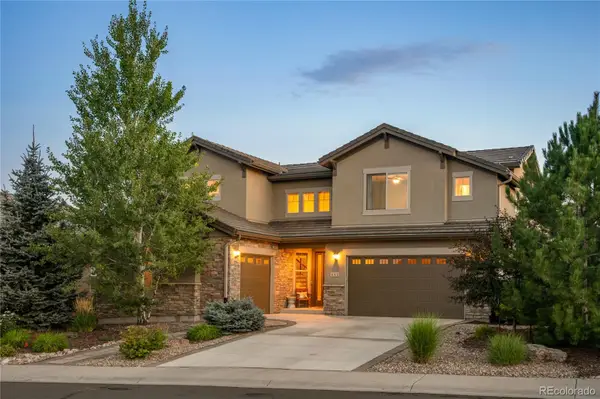 $1,450,000Active4 beds 5 baths5,354 sq. ft.
$1,450,000Active4 beds 5 baths5,354 sq. ft.442 Galaxy Drive, Castle Rock, CO 80108
MLS# 6317020Listed by: YOUR CASTLE REAL ESTATE INC

