1175 Ridge Oaks Drive, Castle Rock, CO 80104
Local realty services provided by:Better Homes and Gardens Real Estate Kenney & Company
1175 Ridge Oaks Drive,Castle Rock, CO 80104
$2,899,999
- 5 Beds
- 7 Baths
- 8,505 sq. ft.
- Single family
- Pending
Listed by:joan prattTC@joanpratt.com,720-506-3001
Office:re/max professionals
MLS#:8493780
Source:ML
Price summary
- Price:$2,899,999
- Price per sq. ft.:$340.98
About this home
Iconic estate offering the perfect blend of luxury, privacy, and versatility on over 22 acres in Castle Rock, Colorado. With **no HOA** and exceptional amenities, this property is ideal for business owners needing space to store equipment or host clients, or for multigenerational households seeking both independence and connection under one roof.
This home features both an elevator and an indoor pool. Breathtaking 180-degree mountain views stretch from Longs Peak to Pikes Peak, offering a daily backdrop of Colorado’s most stunning scenery. The land provides a sense of peace and seclusion rarely found so close to town.
Inside, the home has been newly updated throughout and boasts a Blue Ribbon Home Warranty to cover all major equipment and appliances including the new boilers. The gourmet kitchen is a dream come true for any chef, complete with Sub-Zero and Wolf appliances, custom cabinetry, and two oversized islands perfect for hosting and entertaining.
The luxurious primary suite is a private sanctuary, featuring a spa-like bathroom, custom walk-in closet with thoughtful built-ins, its own laundry room, and a built-in coffee bar with refrigerator. Two private balconies offer breathtaking mountain views, perfect for watching the sun rise in the east and set over the Rockies.
Designed with flexibility in mind, the home includes multiple private bedroom wings, making it an excellent fit for multigenerational living, live-in caretakers, or long-term guests. The estate is loaded with top-tier amenities including a full-size indoor pool, elevator, lighted tennis court, and Control4 home automation system.
A detached 31x53 garage w/full loft provides ample space for vehicles, equipment, or even horses. Whether you're running a business, creating a family retreat, or looking for a one-of-a-kind lifestyle property, this estate offers it all. Come experience the rare opportunity to live, work, and relax in one unforgettable setting.
Contact an agent
Home facts
- Year built:2004
- Listing ID #:8493780
Rooms and interior
- Bedrooms:5
- Total bathrooms:7
- Full bathrooms:3
- Half bathrooms:2
- Living area:8,505 sq. ft.
Heating and cooling
- Cooling:Attic Fan, Central Air
- Heating:Forced Air, Hot Water, Radiant Floor
Structure and exterior
- Roof:Membrane, Stone-Coated Steel
- Year built:2004
- Building area:8,505 sq. ft.
- Lot area:22.09 Acres
Schools
- High school:Douglas County
- Middle school:Mesa
- Elementary school:South Ridge
Utilities
- Water:Private, Well
- Sewer:Septic Tank
Finances and disclosures
- Price:$2,899,999
- Price per sq. ft.:$340.98
- Tax amount:$13,952 (2024)
New listings near 1175 Ridge Oaks Drive
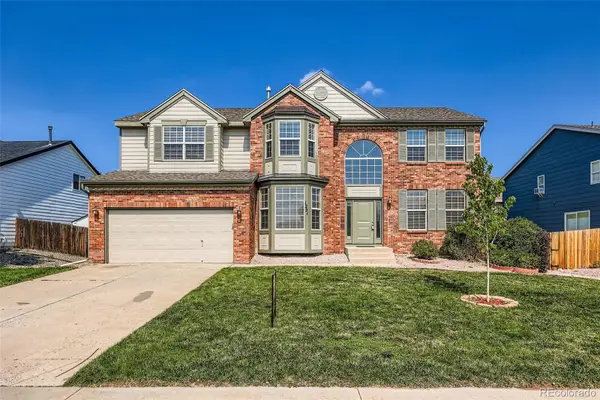 $595,000Pending4 beds 4 baths3,668 sq. ft.
$595,000Pending4 beds 4 baths3,668 sq. ft.1251 N Burlington Drive, Castle Rock, CO 80104
MLS# 7633137Listed by: ONE STOP REALTY, LLC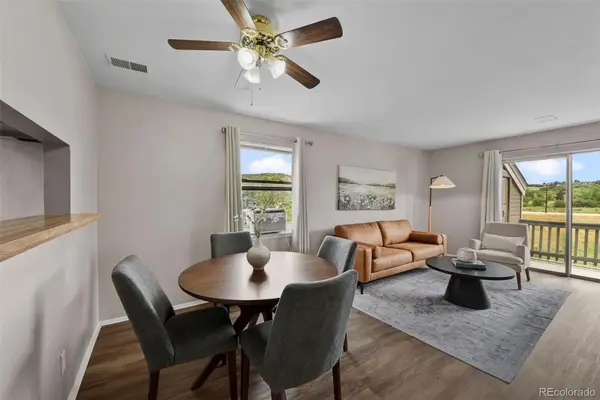 $210,000Pending2 beds 1 baths756 sq. ft.
$210,000Pending2 beds 1 baths756 sq. ft.1291 S Gilbert #A301, Castle Rock, CO 80104
MLS# 8507758Listed by: BERKSHIRE HATHAWAY HOMESERVICES COLORADO REAL ESTATE, LLC- New
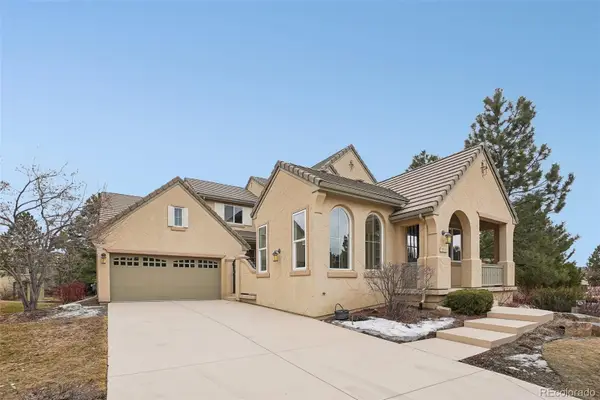 $1,185,000Active5 beds 4 baths4,830 sq. ft.
$1,185,000Active5 beds 4 baths4,830 sq. ft.5035 Vermillion Drive, Castle Rock, CO 80108
MLS# 2147222Listed by: MB COLORADO RTY LLC - New
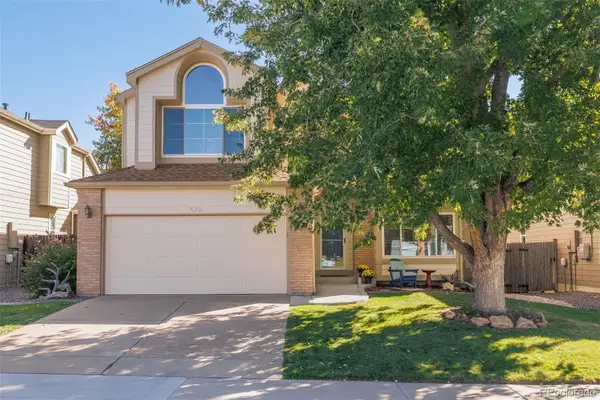 $564,900Active5 beds 3 baths3,454 sq. ft.
$564,900Active5 beds 3 baths3,454 sq. ft.576 S Lindsey Street, Castle Rock, CO 80104
MLS# 7783003Listed by: REALTY ONE GROUP ELEVATIONS, LLC - New
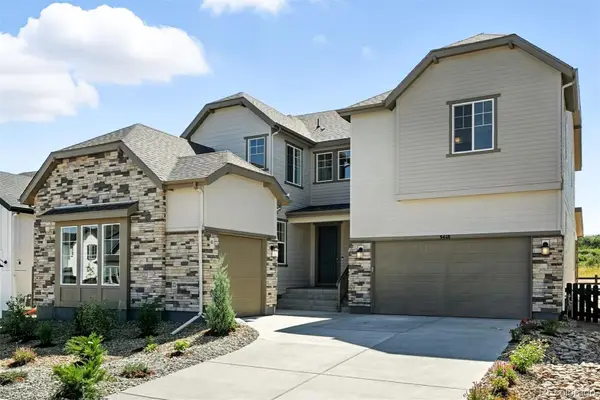 $1,122,199Active4 beds 5 baths5,433 sq. ft.
$1,122,199Active4 beds 5 baths5,433 sq. ft.3418 Backdrop Court, Castle Rock, CO 80108
MLS# 6107034Listed by: RE/MAX PROFESSIONALS - New
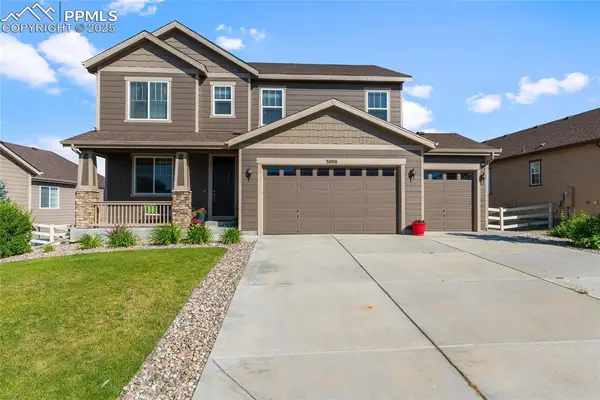 $735,000Active6 beds 4 baths3,921 sq. ft.
$735,000Active6 beds 4 baths3,921 sq. ft.3008 Echo Park Drive, Castle Rock, CO 80104
MLS# 2929382Listed by: RE/MAX PROFESSIONALS - Open Sat, 1 to 3:30pmNew
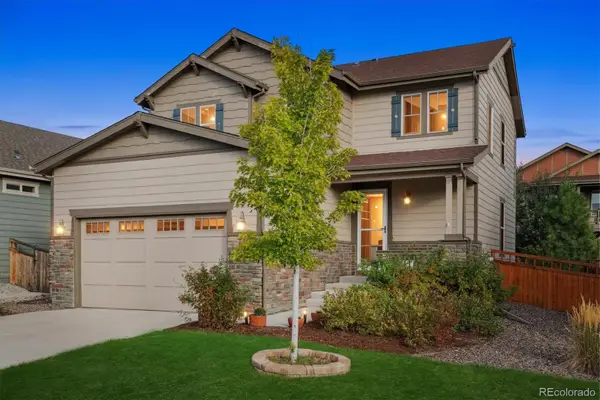 $625,000Active3 beds 3 baths2,604 sq. ft.
$625,000Active3 beds 3 baths2,604 sq. ft.4337 Broken Hill Drive, Castle Rock, CO 80109
MLS# 4507976Listed by: YOUR CASTLE REAL ESTATE INC - New
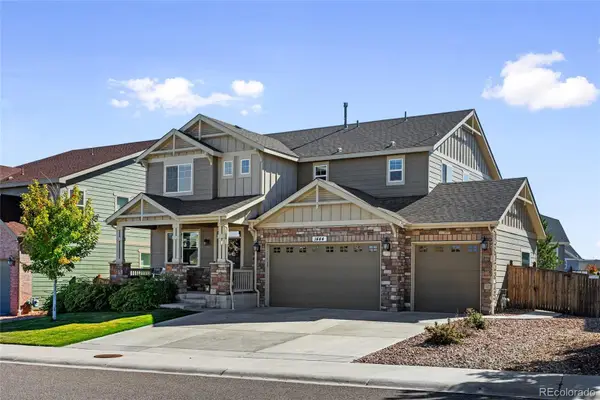 $719,000Active3 beds 4 baths3,411 sq. ft.
$719,000Active3 beds 4 baths3,411 sq. ft.1444 Sidewinder Circle, Castle Rock, CO 80108
MLS# 5083183Listed by: HOMESMART - New
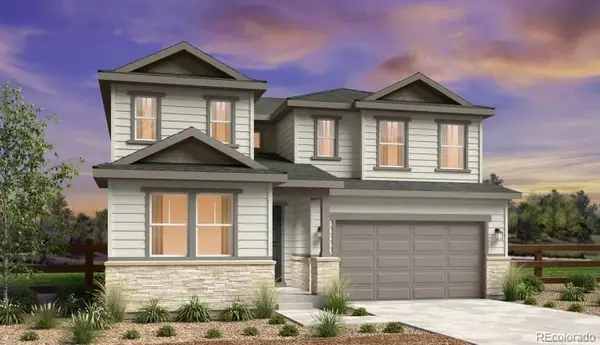 $878,379Active5 beds 4 baths3,920 sq. ft.
$878,379Active5 beds 4 baths3,920 sq. ft.3602 Recess Lane, Castle Rock, CO 80108
MLS# 1627591Listed by: RE/MAX PROFESSIONALS - Open Sat, 12 to 2pmNew
 $575,000Active3 beds 4 baths2,246 sq. ft.
$575,000Active3 beds 4 baths2,246 sq. ft.3398 Blue Grass Circle, Castle Rock, CO 80109
MLS# 4219516Listed by: EXP REALTY, LLC
