1176 Dales Pony Drive, Castle Rock, CO 80104
Local realty services provided by:Better Homes and Gardens Real Estate Kenney & Company
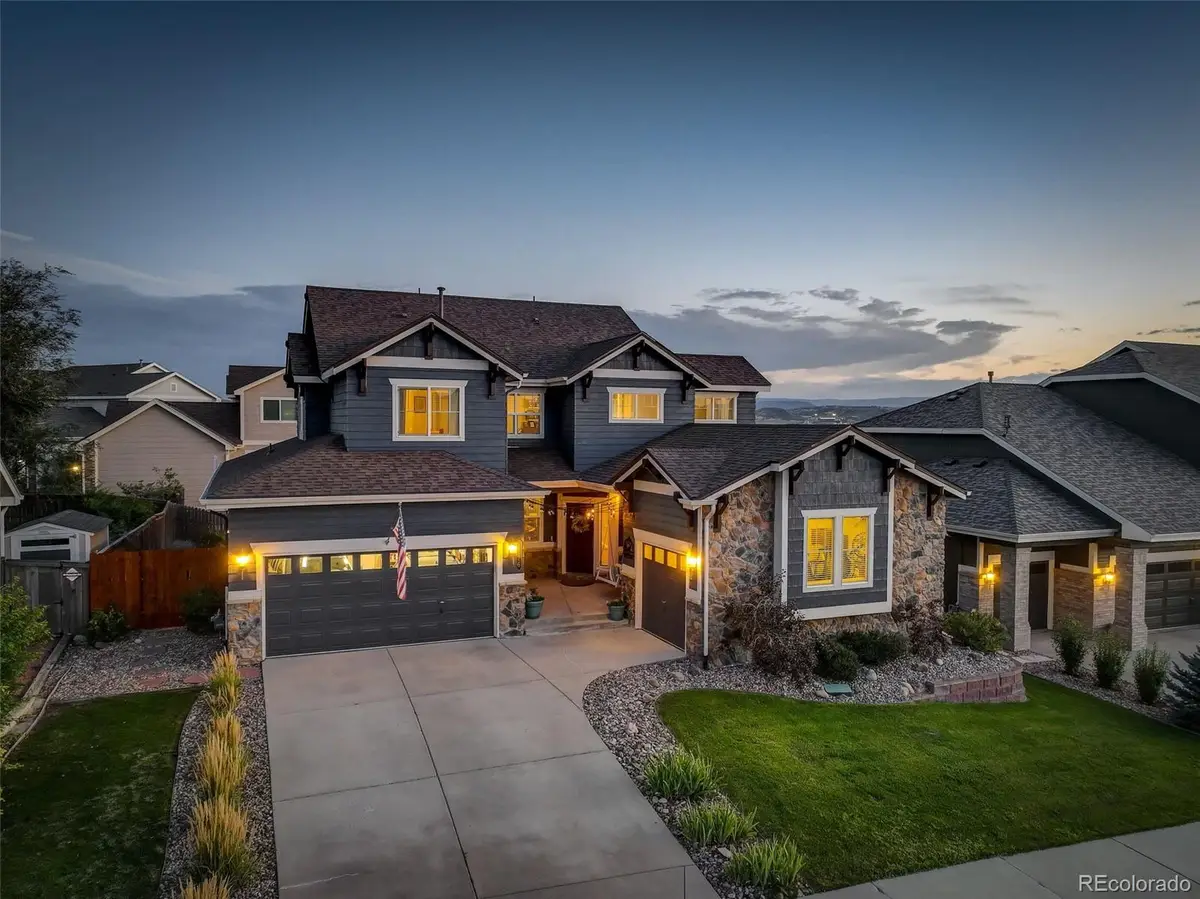

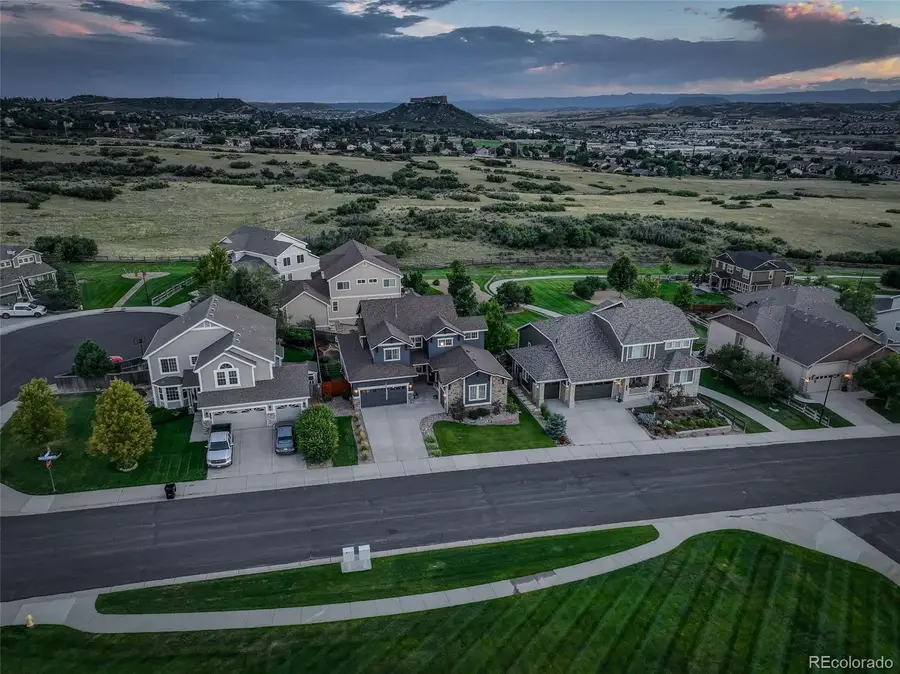
1176 Dales Pony Drive,Castle Rock, CO 80104
$824,900
- 5 Beds
- 5 Baths
- 3,782 sq. ft.
- Single family
- Active
Listed by:brian anzurBRIAN.ANZUR@CBREALTY.com
Office:coldwell banker realty 24
MLS#:3887184
Source:ML
Price summary
- Price:$824,900
- Price per sq. ft.:$218.11
- Monthly HOA dues:$120
About this home
Unbeatable location, sweeping views, and ideal layout in a quaint neighborhood in Castle Rock! This five bed, five bath home has everything you are looking for in a home. Main floor features two bathrooms, powder bath and guest bath next to main floor bedroom. Formal dining room, open family room with gas fireplace and large windows. Recently updated kitchen has new granite countertops, new tile backsplash, new stainless steel appliances including new five burner gas range, microwave, dishwasher, and double ovens. Fresh paint on the main floor with gleaming hardwood floors. Step outside on the composite wood deck with views of The Rock, Devil's Peak and Pikes Peak. Low maintenance backyard has pet friendly turf, peaceful water feature, and raised garden beds to satisfy your green thumb. Finished walkout basement has kitchenette, large bedroom, full bathroom, and a second laundry hookup. Perfect setup for a live in nanny, multi-gen living quarters, or as an income producing rental unit with walkout access.
Many updates throughout the home including new humidifier, garbage disposal, sump pump, carpet, attic insulation, windows and garage doors. Low HOA dues cover trash, recycling, neighborhood maintenance of park and trails. Home is situated directly across from neighborhood playground owned by the HOA. Schedule your showing today!
Contact an agent
Home facts
- Year built:2006
- Listing Id #:3887184
Rooms and interior
- Bedrooms:5
- Total bathrooms:5
- Full bathrooms:2
- Half bathrooms:1
- Living area:3,782 sq. ft.
Heating and cooling
- Cooling:Central Air
- Heating:Forced Air, Natural Gas
Structure and exterior
- Roof:Composition
- Year built:2006
- Building area:3,782 sq. ft.
- Lot area:0.18 Acres
Schools
- High school:Douglas County
- Middle school:Mesa
- Elementary school:Castle Rock
Utilities
- Water:Public
- Sewer:Public Sewer
Finances and disclosures
- Price:$824,900
- Price per sq. ft.:$218.11
- Tax amount:$3,445 (2024)
New listings near 1176 Dales Pony Drive
- New
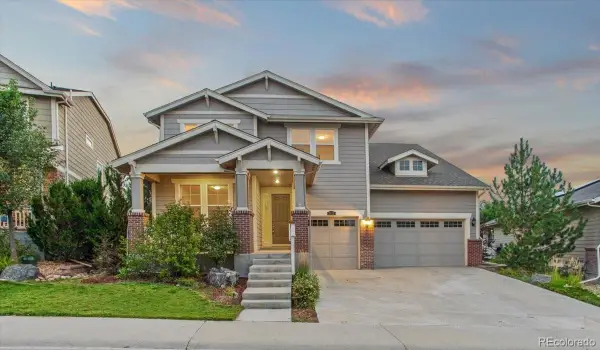 $749,000Active4 beds 4 baths5,042 sq. ft.
$749,000Active4 beds 4 baths5,042 sq. ft.2612 Ambience Lane, Castle Rock, CO 80109
MLS# 7668562Listed by: SHOWCASE REAL ESTATE LLC - New
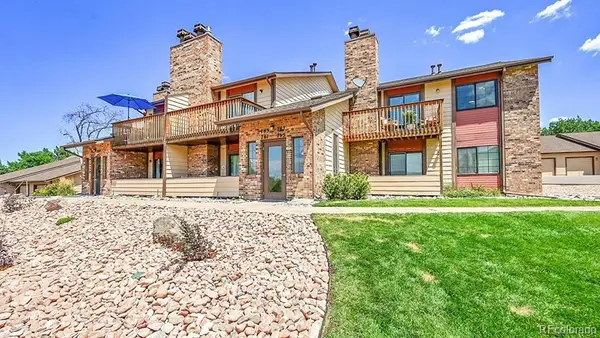 $350,000Active2 beds 2 baths1,028 sq. ft.
$350,000Active2 beds 2 baths1,028 sq. ft.767 Canyon Drive, Castle Rock, CO 80104
MLS# 4137424Listed by: HOMESMART REALTY - New
 $799,000Active4 beds 3 baths4,405 sq. ft.
$799,000Active4 beds 3 baths4,405 sq. ft.2612 Mccracken Lane, Castle Rock, CO 80104
MLS# 6215403Listed by: ENGEL VOELKERS CASTLE PINES - Coming Soon
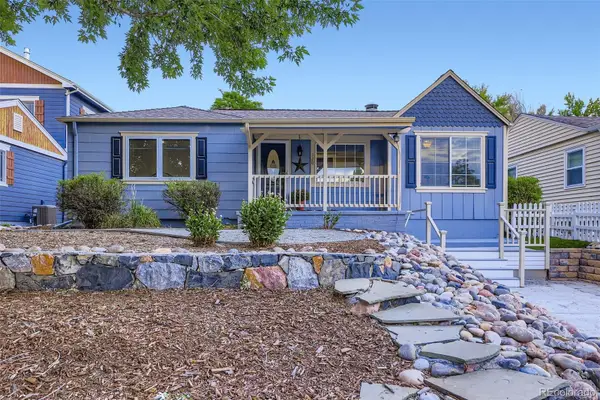 $615,000Coming Soon4 beds 2 baths
$615,000Coming Soon4 beds 2 baths120 N Gilbert Street, Castle Rock, CO 80104
MLS# 2669343Listed by: COMPASS - DENVER - Open Sat, 11:30am to 2:30pmNew
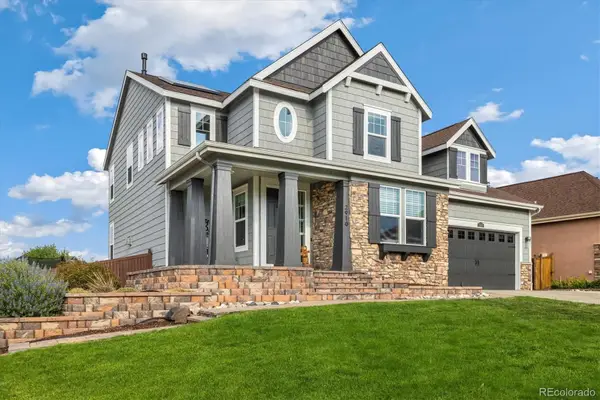 $847,500Active5 beds 4 baths4,640 sq. ft.
$847,500Active5 beds 4 baths4,640 sq. ft.2910 El Nido Way, Castle Rock, CO 80108
MLS# 9743210Listed by: MODESTATE - New
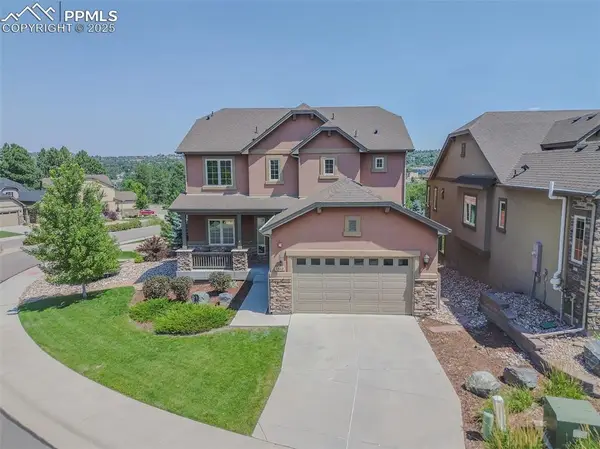 $775,000Active4 beds 3 baths4,325 sq. ft.
$775,000Active4 beds 3 baths4,325 sq. ft.1842 Holmby Court, Castle Rock, CO 80104
MLS# 3790053Listed by: THE INNOVATIVE GROUP, LLC - New
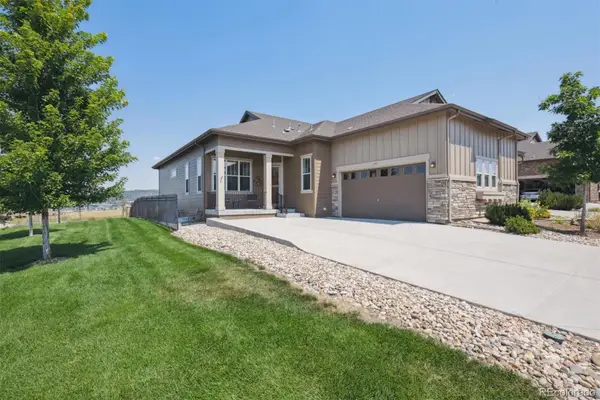 $650,000Active3 beds 3 baths3,272 sq. ft.
$650,000Active3 beds 3 baths3,272 sq. ft.3397 New Haven Circle, Castle Rock, CO 80109
MLS# 1636472Listed by: RE/MAX ALLIANCE - New
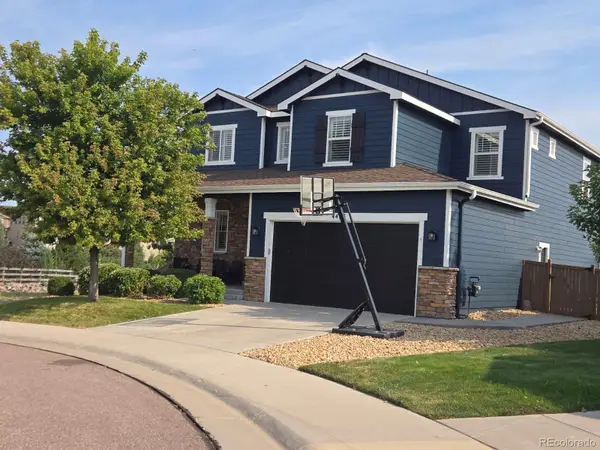 $975,000Active4 beds 5 baths4,494 sq. ft.
$975,000Active4 beds 5 baths4,494 sq. ft.4423 Mcmurdo Court, Castle Rock, CO 80108
MLS# 6055135Listed by: PROFESSIONAL REALTY GROUP - New
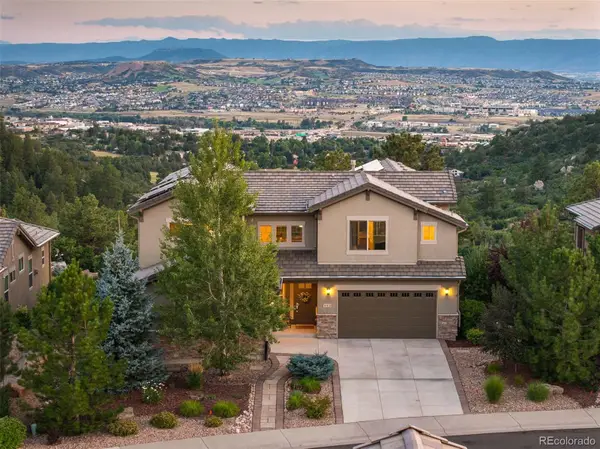 $1,599,900Active4 beds 5 baths5,354 sq. ft.
$1,599,900Active4 beds 5 baths5,354 sq. ft.442 Galaxy Drive, Castle Rock, CO 80108
MLS# 9841108Listed by: LIV SOTHEBY'S INTERNATIONAL REALTY - New
 $1,075,000Active5 beds 4 baths6,142 sq. ft.
$1,075,000Active5 beds 4 baths6,142 sq. ft.6087 Leilani Drive, Castle Rock, CO 80108
MLS# 9904973Listed by: RE/MAX SYNERGY

