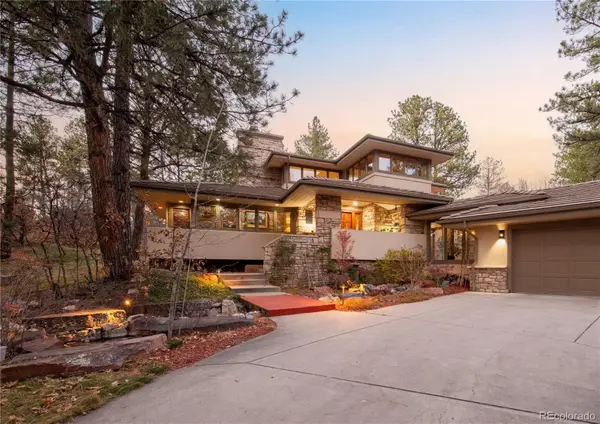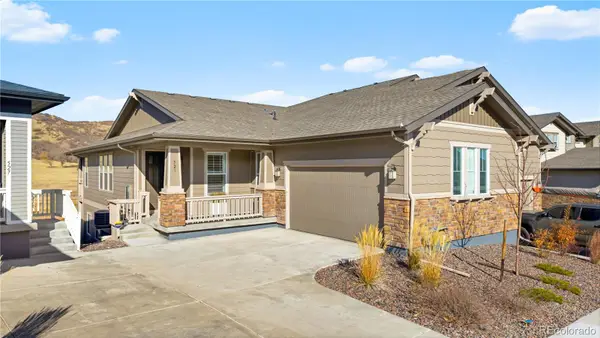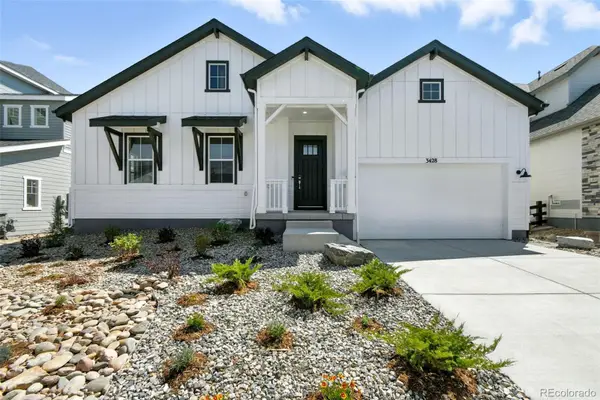1178 Mcmurdo Circle, Castle Rock, CO 80108
Local realty services provided by:Better Homes and Gardens Real Estate Kenney & Company
1178 Mcmurdo Circle,Castle Rock, CO 80108
$730,000
- 4 Beds
- 4 Baths
- 4,164 sq. ft.
- Single family
- Active
Listed by: christopher johnstonChris@lcrealestategroup.com,970-420-5652
Office: lc real estate group, llc.
MLS#:3888430
Source:ML
Price summary
- Price:$730,000
- Price per sq. ft.:$175.31
- Monthly HOA dues:$91.33
About this home
Step inside 1178 McMurdo Circle, where open-concept living meets modern comfort. The updated kitchen flows seamlessly into the dining and living areas, and opens to a landscaped backyard designed for gatherings or quiet evenings at home. Upstairs, the living spaces and bedrooms provide plenty of room to grow, while the unfinished basement offers an avenue to build additional equity. This home features 4 bedrooms, 4 baths, and a 3-car tandem garage in the highly sought-after Castle Oaks Estates - Terrain community - complete with a rare assumable low-rate (2.49%) loan for qualified buyers. Inside: A bright, open layout with brand-new LVP flooring (2025) and a modern kitchen boasting a double oven, gas range, marble backsplash, and generous pantry. Thoughtful design details include custom board-and-batten and shiplap finishes, adding texture and character to the living spaces. Outside: A spacious and upgraded back patio, sprinkler system, raised garden beds with drip irrigation, and a cozy front porch perfect for slow mornings. Upgrades you'll enjoy every day: Solar panels, Class 4 impact-resistant roof (2025), and thoughtful design touches throughout. Community Perks: Two pools, miles of trails, playground, and dog park - all just minutes from downtown Castle Rock, top-rated schools, shopping, and I-25.
Contact an agent
Home facts
- Year built:2017
- Listing ID #:3888430
Rooms and interior
- Bedrooms:4
- Total bathrooms:4
- Full bathrooms:3
- Half bathrooms:1
- Living area:4,164 sq. ft.
Heating and cooling
- Cooling:Central Air
- Heating:Natural Gas
Structure and exterior
- Roof:Composition
- Year built:2017
- Building area:4,164 sq. ft.
- Lot area:0.13 Acres
Schools
- High school:Douglas County
- Middle school:Mesa
- Elementary school:Sage Canyon
Utilities
- Water:Public
- Sewer:Public Sewer
Finances and disclosures
- Price:$730,000
- Price per sq. ft.:$175.31
- Tax amount:$4,654 (2025)
New listings near 1178 Mcmurdo Circle
- New
 $679,000Active4 beds 3 baths2,494 sq. ft.
$679,000Active4 beds 3 baths2,494 sq. ft.219 Burgess Drive, Castle Rock, CO 80104
MLS# 5718717Listed by: CENTURY 21 ALTITUDE REAL ESTATE, LLC - New
 $565,000Active4 beds 3 baths2,523 sq. ft.
$565,000Active4 beds 3 baths2,523 sq. ft.4776 N Wildflowers Way, Castle Rock, CO 80109
MLS# 6480282Listed by: NEWMAN REALTY GROUP - New
 $680,000Active3 beds 3 baths4,774 sq. ft.
$680,000Active3 beds 3 baths4,774 sq. ft.6420 Agave Avenue, Castle Rock, CO 80108
MLS# 6737135Listed by: KEYRENTER PROPERTY MANAGEMENT DENVER - New
 $565,000Active4 beds 3 baths1,928 sq. ft.
$565,000Active4 beds 3 baths1,928 sq. ft.3900 Miners Candle Place, Castle Rock, CO 80109
MLS# 7697200Listed by: RE/MAX PROFESSIONALS - New
 $540,000Active2 beds 3 baths1,754 sq. ft.
$540,000Active2 beds 3 baths1,754 sq. ft.4828 Drowsy Water Road, Castle Rock, CO 80108
MLS# 4883683Listed by: COLDWELL BANKER GLOBAL LUXURY DENVER - New
 $2,250,000Active5 beds 5 baths5,875 sq. ft.
$2,250,000Active5 beds 5 baths5,875 sq. ft.504 Providence Drive, Castle Rock, CO 80108
MLS# 3692596Listed by: MILEHIMODERN - New
 $624,000Active3 beds 2 baths3,490 sq. ft.
$624,000Active3 beds 2 baths3,490 sq. ft.521 Felicity Loop, Castle Rock, CO 80109
MLS# 2116514Listed by: YOUR CASTLE REAL ESTATE INC - New
 $695,000Active3 beds 3 baths3,714 sq. ft.
$695,000Active3 beds 3 baths3,714 sq. ft.3630 Deer Valley Drive, Castle Rock, CO 80104
MLS# 3326646Listed by: KELLER WILLIAMS INTEGRITY REAL ESTATE LLC - New
 $480,000Active3 beds 2 baths1,285 sq. ft.
$480,000Active3 beds 2 baths1,285 sq. ft.5379 Suffolk Avenue, Castle Rock, CO 80104
MLS# 5835083Listed by: HOMESMART - New
 $933,990Active3 beds 3 baths5,156 sq. ft.
$933,990Active3 beds 3 baths5,156 sq. ft.3428 Backdrop Court, Castle Rock, CO 80108
MLS# 7792102Listed by: RE/MAX PROFESSIONALS
