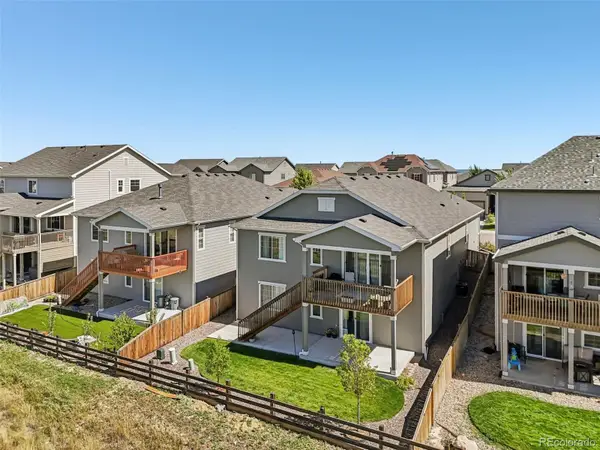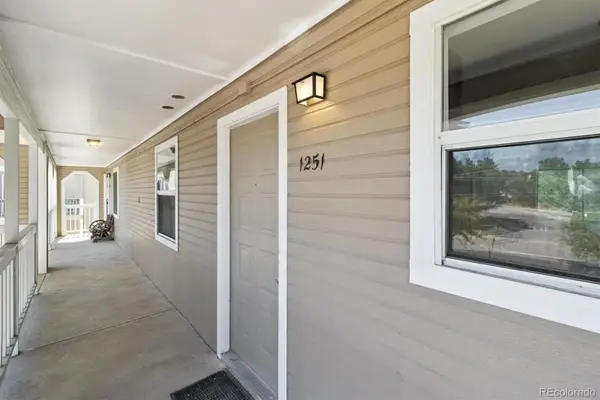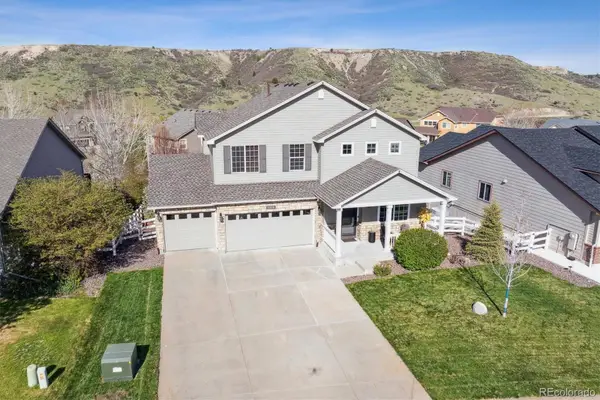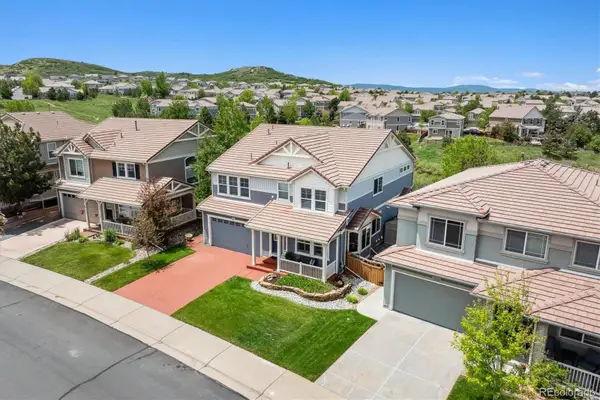1178 Mcmurdo Circle, Castle Rock, CO 80108
Local realty services provided by:Better Homes and Gardens Real Estate Kenney & Company
Listed by:christopher d johnston9704205652
Office:lc real estate group, llc.
MLS#:IR1039709
Source:ML
Price summary
- Price:$730,000
- Price per sq. ft.:$175.31
- Monthly HOA dues:$91.33
About this home
Step inside 1178 McMurdo Circle, where open-concept living meets modern comfort. The updated kitchen flows seamlessly into the dining and living areas, and opens to a landscaped backyard designed for gatherings or quiet evenings at home. Upstairs, the living spaces and bedrooms provide plenty of room to grow, while the unfinished basement offers an avenue to build additional equity. This home features 4 bedrooms, 4 baths, and a 3-car tandem garage in the highly sought-after Castle Oaks Estates - Terrain community - complete with a rare assumable low-rate (2.49%) loan for qualified buyers. Inside: A bright, open layout with brand-new LVP flooring (2025) and a modern kitchen boasting a double oven, gas range, marble backsplash, and generous pantry. Thoughtful design details include custom board-and-batten and shiplap finishes, adding texture and character to the living spaces. Outside: A spacious and upgraded back patio, sprinkler system, raised garden beds with drip irrigation, and a cozy front porch perfect for slow mornings. Upgrades you'll enjoy every day: Solar panels, Class 4 impact-resistant roof (2025), and thoughtful design touches throughout. Community Perks: Two pools, miles of trails, playground, and dog park - all just minutes from downtown Castle Rock, top-rated schools, shopping, and I-25.
Contact an agent
Home facts
- Year built:2017
- Listing ID #:IR1039709
Rooms and interior
- Bedrooms:4
- Total bathrooms:4
- Full bathrooms:3
- Half bathrooms:1
- Living area:4,164 sq. ft.
Heating and cooling
- Cooling:Central Air
- Heating:Forced Air
Structure and exterior
- Roof:Composition
- Year built:2017
- Building area:4,164 sq. ft.
- Lot area:0.13 Acres
Schools
- High school:Douglas County
- Middle school:Mesa
- Elementary school:Sage Canyon
Utilities
- Water:Public
- Sewer:Public Sewer
Finances and disclosures
- Price:$730,000
- Price per sq. ft.:$175.31
- Tax amount:$4,654 (2025)
New listings near 1178 Mcmurdo Circle
- New
 $489,000Active4 beds 2 baths1,456 sq. ft.
$489,000Active4 beds 2 baths1,456 sq. ft.5323 E Sandpiper Avenue, Castle Rock, CO 80104
MLS# 8004102Listed by: LPT REALTY - New
 $1,400,000Active5 beds 6 baths6,678 sq. ft.
$1,400,000Active5 beds 6 baths6,678 sq. ft.5990 Hickory Oaks Trail, Castle Rock, CO 80104
MLS# 5345457Listed by: COLDWELL BANKER REALTY 56 - New
 $920,000Active2 beds 3 baths4,325 sq. ft.
$920,000Active2 beds 3 baths4,325 sq. ft.348 Agoseris Way, Castle Rock, CO 80104
MLS# 3653233Listed by: COLDWELL BANKER REALTY 56 - New
 $700,000Active4 beds 4 baths3,997 sq. ft.
$700,000Active4 beds 4 baths3,997 sq. ft.1387 Fox Canyon Lane, Castle Rock, CO 80104
MLS# 5622495Listed by: HOMESMART  $725,000Active5 beds 3 baths3,844 sq. ft.
$725,000Active5 beds 3 baths3,844 sq. ft.3629 White Rose Loop, Castle Rock, CO 80108
MLS# 2551185Listed by: KEY TEAM REAL ESTATE CORP. $414,500Active3 beds 3 baths1,755 sq. ft.
$414,500Active3 beds 3 baths1,755 sq. ft.282 S Oman Road, Castle Rock, CO 80104
MLS# 3092681Listed by: DUFFY & ASSOCIATES LLC $219,500Active2 beds 1 baths883 sq. ft.
$219,500Active2 beds 1 baths883 sq. ft.1251 S Gilbert Street #1251, Castle Rock, CO 80104
MLS# 8464848Listed by: EXP REALTY, LLC $360,000Active2 beds 2 baths1,028 sq. ft.
$360,000Active2 beds 2 baths1,028 sq. ft.797 Canyon Drive #797, Castle Rock, CO 80104
MLS# 4800410Listed by: HOMESMART REALTY $665,000Active3 beds 3 baths3,134 sq. ft.
$665,000Active3 beds 3 baths3,134 sq. ft.3978 Aspen Hollow Court, Castle Rock, CO 80104
MLS# 5833766Listed by: RE/MAX ALLIANCE $689,000Active5 beds 3 baths4,230 sq. ft.
$689,000Active5 beds 3 baths4,230 sq. ft.2307 Candleglow Street, Castle Rock, CO 80109
MLS# 7183362Listed by: RE/MAX ALLIANCE
