1195 Melting Snow Way, Castle Rock, CO 80109
Local realty services provided by:Better Homes and Gardens Real Estate Kenney & Company
1195 Melting Snow Way,Castle Rock, CO 80109
$930,000
- 4 Beds
- 4 Baths
- - sq. ft.
- Single family
- Sold
Listed by: carl ballardcarl@exitrealtydtc.com,303-916-2900
Office: exit realty dtc, cherry creek, pikes peak.
MLS#:8527483
Source:ML
Sorry, we are unable to map this address
Price summary
- Price:$930,000
- Monthly HOA dues:$86.33
About this home
SPECTACULAR RANCH! A 2024 build is meticulous & well thought out for multi-gen use. Offering a fin bsmt 3-car garage (w/custom mezzanine & storage). A main floor primary & custom finishes throughout.Situated on a corner lot in "The Meadows" Blacktail neighborhood. This open floorplan has soaring 10' ceiling/doors giving grandeur, functional flow, & abundant natural light. A formal dining room has a pass-through to a gourmet “chefs” kitchen.Featuring:quartz-topped center island,oversized counter slabs,gas cooktop,walk-in pantry,stainless steel appl., spacious breakfast nook,custom range hood, tile backsplash & contemporary fixtures. Adjacent the kitchen flows into the great room w/gorgeous contemporary gas fireplace w/floor-to-ceiling tile & wooden mantle.The primary en-suite bdrm on main showcases a spacious walk-in closet & private deluxe bath w/spa shower. The main floor offers two generous secondary bedrooms w/a shared full bath & guest powder bath & main floor laundry w/utility sink.
Downstairs is a FULL-SIZED fin bsmt w/wide-open rec room, an additional 4th bedroom & 3/4 bath. In addition a large flex room/office/nc 5th br & generous unfinished storage areas. The backyard oasis has a covered back patio equipped w/built in gas line for BBQ, oversized garden planters w/dedicated irrigation system AND a BRAND NEW gazebo w/custom built gas fire pit w/piped in gas. No fuss w/this low maintenance xeriscaped back yard & addtl synthetic turf. This home combines modern luxury w/farmhouse charm, making it a rare find in an unbeatable location. PLEASE access our list of upgrades in supplements as the sellers added many custom upgrades! Location is ideal w/a few steps to Red Hawk Golf Course & short drive to I-25/Sante Fe,(easy commute to Denver or Colorado Springs).Numerous variety of restaurants, shopping & The Outlets of Castle Rock/medical facilities near-by surrounded by miles of trails.This home is luxury with an “at home” feel you cannot miss!
Contact an agent
Home facts
- Year built:2024
- Listing ID #:8527483
Rooms and interior
- Bedrooms:4
- Total bathrooms:4
- Full bathrooms:1
- Half bathrooms:1
Heating and cooling
- Cooling:Central Air
- Heating:Forced Air
Structure and exterior
- Roof:Composition, Shingle
- Year built:2024
Schools
- High school:Castle View
- Middle school:Castle Rock
- Elementary school:Meadow View
Utilities
- Water:Public
- Sewer:Public Sewer
Finances and disclosures
- Price:$930,000
- Tax amount:$3,836 (2024)
New listings near 1195 Melting Snow Way
- New
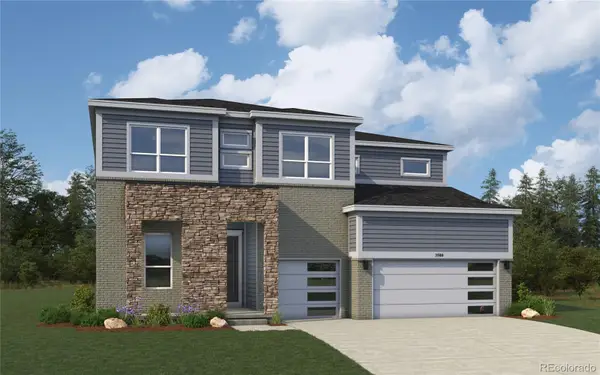 $1,011,908Active5 beds 6 baths4,733 sq. ft.
$1,011,908Active5 beds 6 baths4,733 sq. ft.954 Coal Bank Trail, Castle Rock, CO 80104
MLS# 6491964Listed by: KELLER WILLIAMS DTC - New
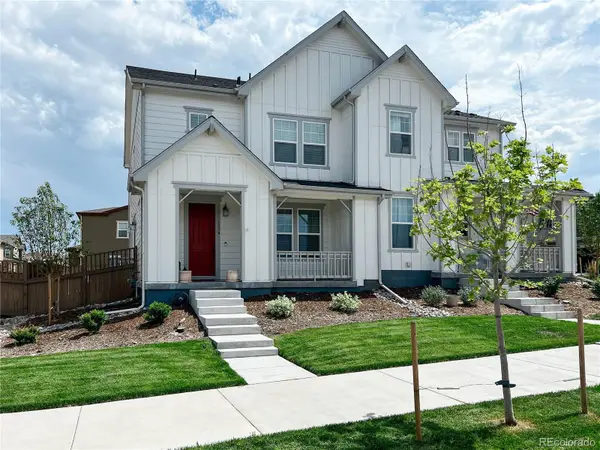 $535,000Active3 beds 3 baths1,933 sq. ft.
$535,000Active3 beds 3 baths1,933 sq. ft.3074 Distant Rock Avenue, Castle Rock, CO 80109
MLS# 4933049Listed by: THE BARRINGTON GROUP REAL ESTATE, INC. - New
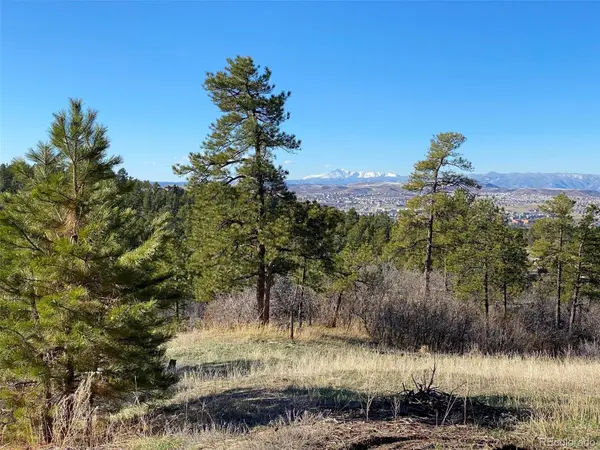 $450,000Active2.36 Acres
$450,000Active2.36 Acres488 Wrangler Road, Castle Rock, CO 80108
MLS# 1663738Listed by: EXP REALTY, LLC - New
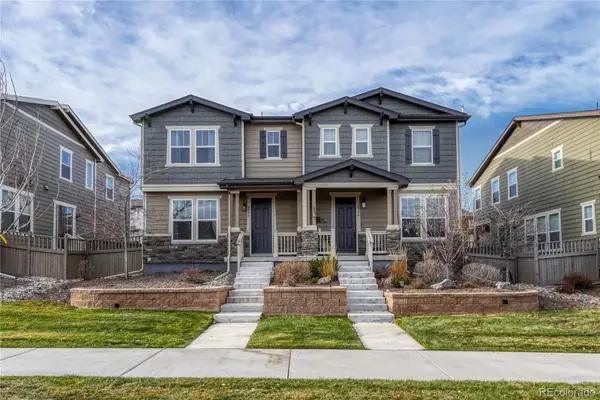 $559,900Active2 beds 3 baths2,367 sq. ft.
$559,900Active2 beds 3 baths2,367 sq. ft.2990 Low Meadow Boulevard, Castle Rock, CO 80109
MLS# 9588256Listed by: RE/MAX PROFESSIONALS - New
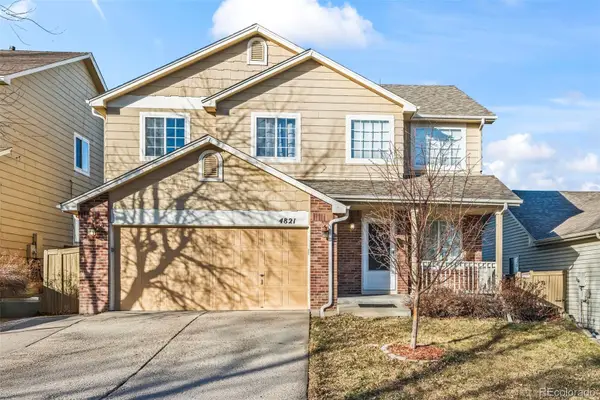 $548,000Active4 beds 3 baths2,349 sq. ft.
$548,000Active4 beds 3 baths2,349 sq. ft.4821 N Silverlace, Castle Rock, CO 80109
MLS# 7739447Listed by: RE/MAX MOMENTUM - New
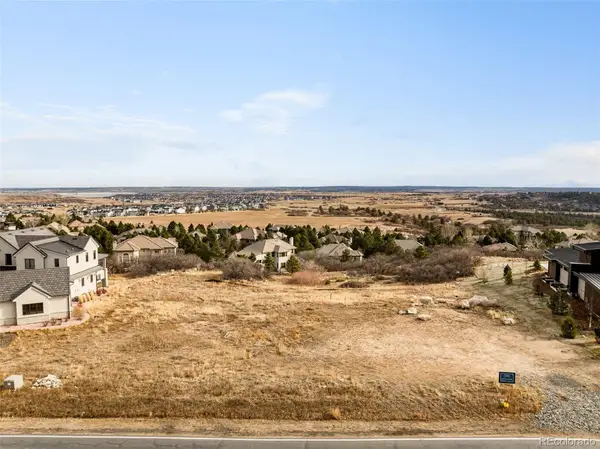 $1,595,000Active0.8 Acres
$1,595,000Active0.8 Acres6424 Country Club Drive, Castle Rock, CO 80108
MLS# 5528097Listed by: MILEHIMODERN - Coming Soon
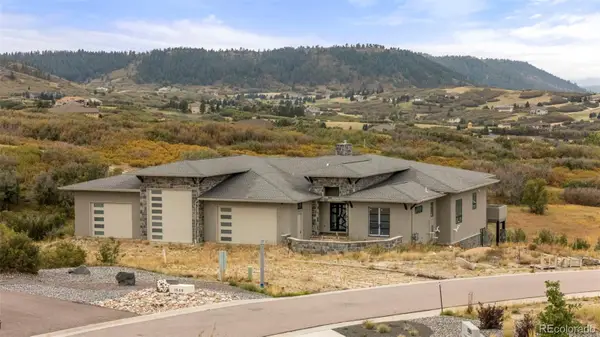 $2,000,000Coming Soon4 beds 4 baths
$2,000,000Coming Soon4 beds 4 baths1536 King Mick Court, Castle Rock, CO 80104
MLS# 2609556Listed by: COMPASS - DENVER - New
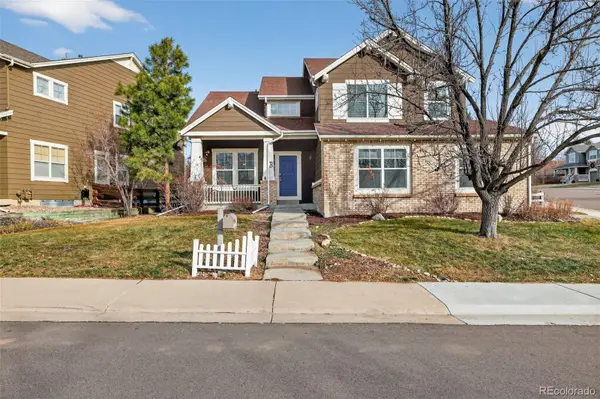 $659,900Active5 beds 4 baths3,159 sq. ft.
$659,900Active5 beds 4 baths3,159 sq. ft.4565 Larksong Drive, Castle Rock, CO 80109
MLS# 5852783Listed by: ELIST REALTY LLC - New
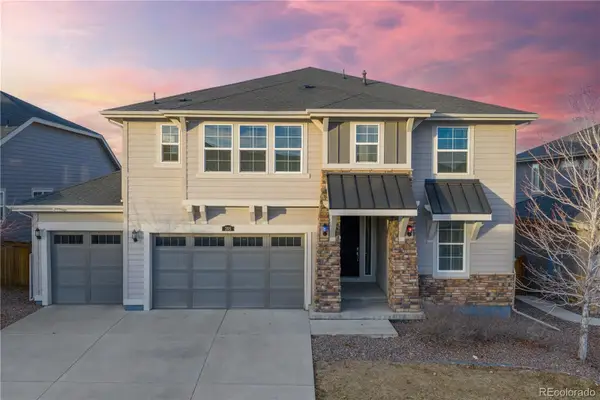 $869,000Active4 beds 4 baths4,084 sq. ft.
$869,000Active4 beds 4 baths4,084 sq. ft.205 Green Valley Circle, Castle Pines, CO 80108
MLS# 3036718Listed by: REDFIN CORPORATION - New
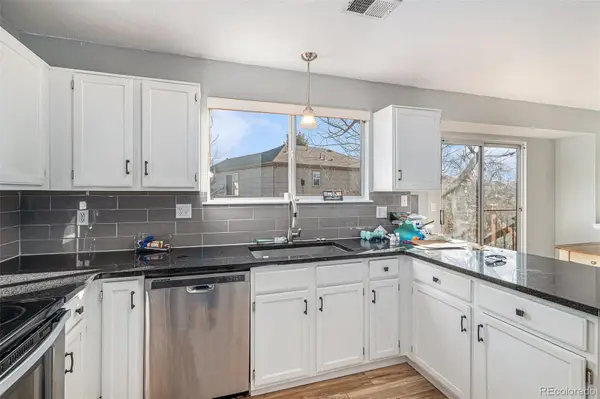 $550,000Active4 beds 4 baths2,241 sq. ft.
$550,000Active4 beds 4 baths2,241 sq. ft.4690 N Foxtail Drive, Castle Rock, CO 80109
MLS# 9551785Listed by: BROKERS GUILD REAL ESTATE
