1198 Baguette Drive, Castle Rock, CO 80108
Local realty services provided by:Better Homes and Gardens Real Estate Kenney & Company


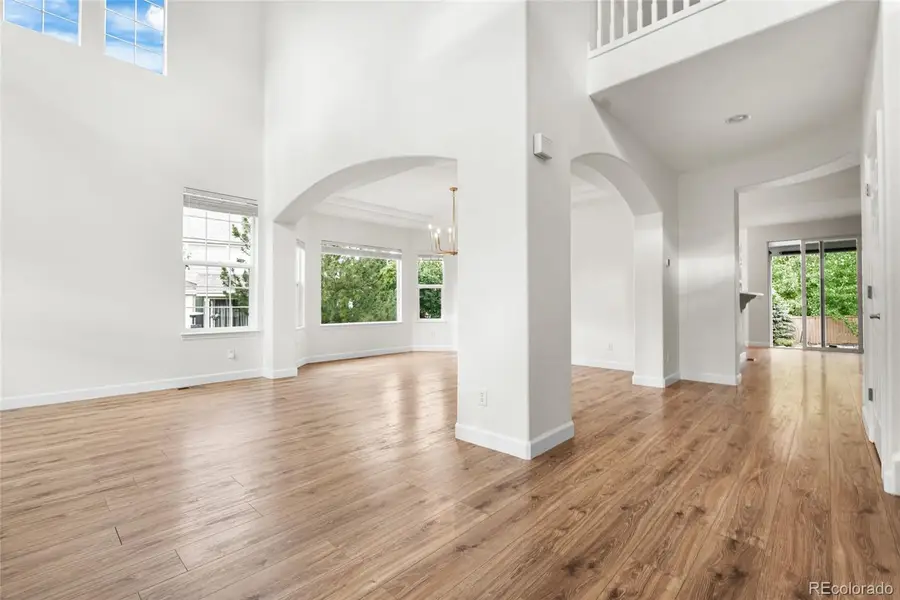
Listed by:nicolette thomashomesales@nicolettethomas.com,720-394-0099
Office:compass colorado, llc. - boulder
MLS#:2023367
Source:ML
Price summary
- Price:$855,000
- Price per sq. ft.:$154.33
- Monthly HOA dues:$105
About this home
Step inside & be captivated, elegant laminate flooring, vaulted ceilings & modern design elements create an inviting atmosphere. The main level is highlighted by a luxurious eat-in kitchen. Showcasing beautiful quartz countertops, a large island, subway tile backsplash, upgraded sink & faucet, state-of-the-art appliances (including a new double oven/air fryer) & stylish light fixtures. The kitchen seamlessly flows into the spacious living room, which features a double-sided fireplace shared w/the main floor office/bedroom. Completing the main level are a remodeled powder bath & mudroom equipped w/smart washer/dryer & an additional refrigerator (all included). Before heading upstairs, don’t miss the backyard retreat. This private oasis features low-maintenance landscaping w/large trees, boulders, a gazebo on a platform deck & large patio w/basketball hoop. It’s the perfect setting for entertaining, enjoying a morning coffee or unwinding with an evening glass of wine. Upstairs, you’ll find expansive bedrooms & open loft area. The primary suite offers a sitting area w/fireplace, a luxurious 5-piece ensuite & walk-through closet. The two additional bedrooms have large walk-in closets & share a walk-through bathroom. Need more space? The 1,800 sq. ft. unfinished basement provides room for expansion and is equipped w/breaker box & fully insulated for future development. Comfort is ensured year-round w/smart thermostats & dual AC units (replaced in 2021). Brand new roof installed in 2024 equipped w/a massive 34 panel solar system (largest allowed in residential) that generates enough power to cover monthly usage & provide bill credit to lower expenses or whole home battery back-up for added peace of mind. SELLER OFFERS TO PAY OFF SOLAR LOAN AT CLOSING. Perfect for EV's or garage workshop. Speaking of garage, a BRAND NEW driveway was just poured in July 2025!!
Contact an agent
Home facts
- Year built:2005
- Listing Id #:2023367
Rooms and interior
- Bedrooms:4
- Total bathrooms:4
- Full bathrooms:3
- Half bathrooms:1
- Living area:5,540 sq. ft.
Heating and cooling
- Cooling:Central Air
- Heating:Forced Air
Structure and exterior
- Roof:Composition
- Year built:2005
- Building area:5,540 sq. ft.
- Lot area:0.22 Acres
Schools
- High school:Douglas County
- Middle school:Mesa
- Elementary school:Sage Canyon
Utilities
- Water:Public
- Sewer:Public Sewer
Finances and disclosures
- Price:$855,000
- Price per sq. ft.:$154.33
- Tax amount:$4,860 (2024)
New listings near 1198 Baguette Drive
- New
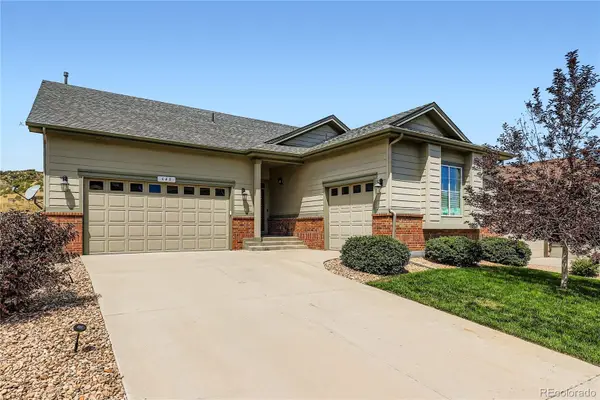 $875,000Active3 beds 4 baths4,104 sq. ft.
$875,000Active3 beds 4 baths4,104 sq. ft.648 Sage Grouse Circle, Castle Rock, CO 80109
MLS# 4757737Listed by: COLUXE REALTY - Open Sun, 1 to 4pmNew
 $775,000Active4 beds 4 baths4,866 sq. ft.
$775,000Active4 beds 4 baths4,866 sq. ft.7170 Oasis Drive, Castle Rock, CO 80108
MLS# 3587446Listed by: COLDWELL BANKER REALTY 24 - Open Sat, 12 to 2pmNew
 $665,000Active4 beds 3 baths3,328 sq. ft.
$665,000Active4 beds 3 baths3,328 sq. ft.2339 Villageview Lane, Castle Rock, CO 80104
MLS# 2763458Listed by: THE IRIS REALTY GROUP INC - New
 $570,000Active4 beds 3 baths2,102 sq. ft.
$570,000Active4 beds 3 baths2,102 sq. ft.4742 N Blazingstar Trail, Castle Rock, CO 80109
MLS# 9442531Listed by: KELLER WILLIAMS REAL ESTATE LLC - Coming Soon
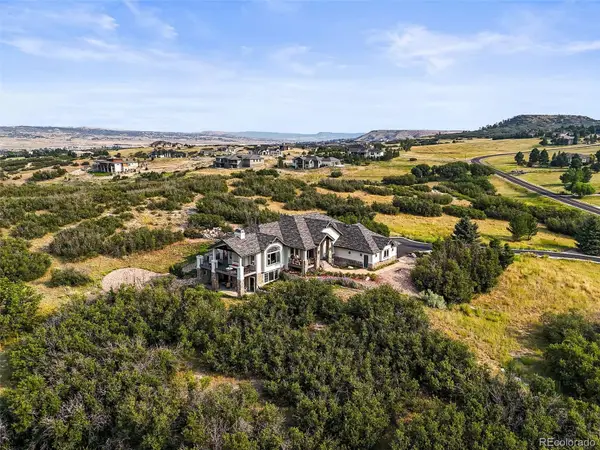 $1,650,000Coming Soon5 beds 4 baths
$1,650,000Coming Soon5 beds 4 baths1591 Glade Gulch Road, Castle Rock, CO 80104
MLS# 4085557Listed by: RE/MAX LEADERS - New
 $535,000Active4 beds 2 baths2,103 sq. ft.
$535,000Active4 beds 2 baths2,103 sq. ft.4912 N Silverlace Drive, Castle Rock, CO 80109
MLS# 8451673Listed by: MILEHIMODERN - New
 $649,900Active4 beds 4 baths2,877 sq. ft.
$649,900Active4 beds 4 baths2,877 sq. ft.4674 High Mesa Circle, Castle Rock, CO 80108
MLS# 2619926Listed by: PARK AVENUE PROPERTIES OF COLORADO SPRINGS, LLC - New
 $525,000Active1 beds 1 baths934 sq. ft.
$525,000Active1 beds 1 baths934 sq. ft.20 Wilcox Street #311, Castle Rock, CO 80104
MLS# 9313714Listed by: TRELORA REALTY, INC. - New
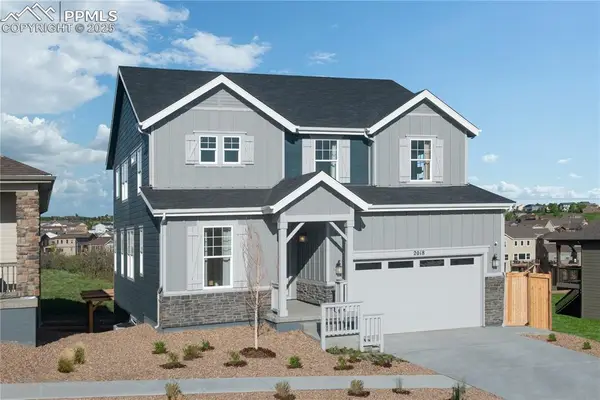 $780,000Active4 beds 3 baths3,912 sq. ft.
$780,000Active4 beds 3 baths3,912 sq. ft.2018 Peachleaf Loop, Castle Rock, CO 80108
MLS# 8133607Listed by: MB-TEAM LASSEN - New
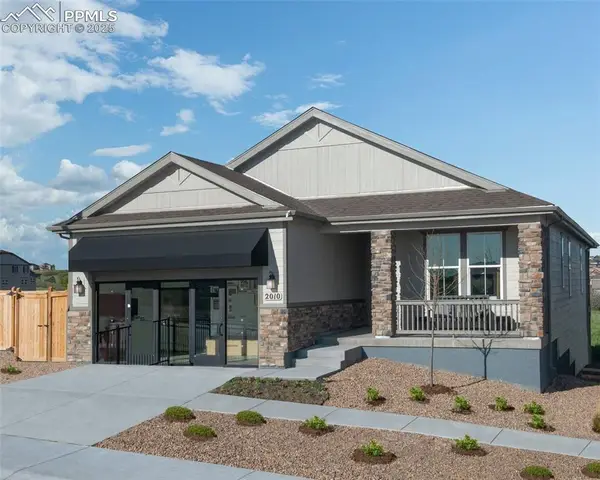 $800,000Active4 beds 3 baths3,687 sq. ft.
$800,000Active4 beds 3 baths3,687 sq. ft.2010 Peachleaf Loop, Castle Rock, CO 80108
MLS# 2371349Listed by: MB-TEAM LASSEN
