- BHGRE®
- Colorado
- Castle Rock
- 1202 Wildcat Bend Court
1202 Wildcat Bend Court, Castle Rock, CO 80108
Local realty services provided by:Better Homes and Gardens Real Estate Kenney & Company
Listed by: justin grimmjustin@mycasa.com,720-236-6665
Office: mycasa llc.
MLS#:1908209
Source:ML
Price summary
- Price:$3,595,000
- Price per sq. ft.:$396.01
- Monthly HOA dues:$400
About this home
Discover luxury living in this updated residence located on a quiet cul-de-sac in Castle Pines Village. Enjoy prime proximity to world-class golf courses, scenic parks, playgrounds, tennis, pickle ball, winding trails, and resort-style pools—perfect for an active, serene lifestyle. The custom stone exterior embodies contemporary french chateau design, iron doors at the grand entry, stained glass windows, and charming iron window flower boxes. The well landscaped and flat backyard is very usable, and backs to open space with wooded areas and mountain views. Both the family room and dining room open to the private covered patio with a built-in fireplace and stone mantle, gas grill, and pre wired hot tub space. An additional patio is accessible from study and primary. This custom floorplan includes en-suite baths for each bedroom, two offices with custom wood shelving, and a sprawling 3,400 sq ft recently custom-finished basement. Soaring 14-foot ceilings and custom wood beams define the open kitchen/great room. The gourmet kitchen stands out with a butler’s pantry, La Cornue Chateau gas range, and all high end finishes. A mudroom with dog wash adds to the convenience. The impressive main floor primary suite is a sanctuary: including fireplace, an oversized luxury bath with steam shower, two-story seasonal closet featuring custom iron railing and winding staircase, plus built-in secondary laundry. A cozy study with fireplace and built-ins completes the main level. The stunning basement was recently improved with: full wet bar with wine coolers, fridge, ice maker, dishwasher, and barstool seating overlooking the family room and entertainment space. A state-of-the-art custom home theater with smart/premium AV electronics and tiered seating; en-suite bedroom; dedicated gym with bathroom; and custom gaming room ideal for teens online gaming or a podcast studio. This rare find blends style, functionality, and outdoor living in one of Colorado's most popular neighborhoods.
Contact an agent
Home facts
- Year built:2017
- Listing ID #:1908209
Rooms and interior
- Bedrooms:6
- Total bathrooms:8
- Full bathrooms:3
- Half bathrooms:2
- Living area:9,078 sq. ft.
Heating and cooling
- Cooling:Central Air
- Heating:Forced Air
Structure and exterior
- Roof:Shake
- Year built:2017
- Building area:9,078 sq. ft.
- Lot area:0.48 Acres
Schools
- High school:Rock Canyon
- Middle school:Rocky Heights
- Elementary school:Buffalo Ridge
Utilities
- Water:Public
- Sewer:Public Sewer
Finances and disclosures
- Price:$3,595,000
- Price per sq. ft.:$396.01
- Tax amount:$23,552 (2024)
New listings near 1202 Wildcat Bend Court
- New
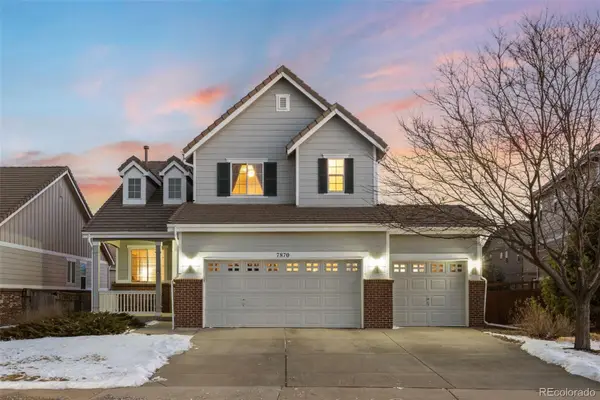 $660,000Active6 beds 3 baths2,867 sq. ft.
$660,000Active6 beds 3 baths2,867 sq. ft.7870 Sabino Lane, Castle Rock, CO 80108
MLS# 5711847Listed by: KELLER WILLIAMS REAL ESTATE LLC - New
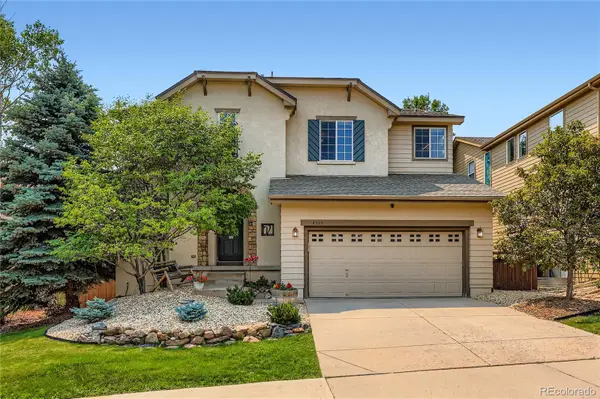 $675,000Active4 beds 4 baths2,904 sq. ft.
$675,000Active4 beds 4 baths2,904 sq. ft.4535 Addenbrooke Loop, Castle Rock, CO 80109
MLS# 4627612Listed by: COLUXE REALTY - New
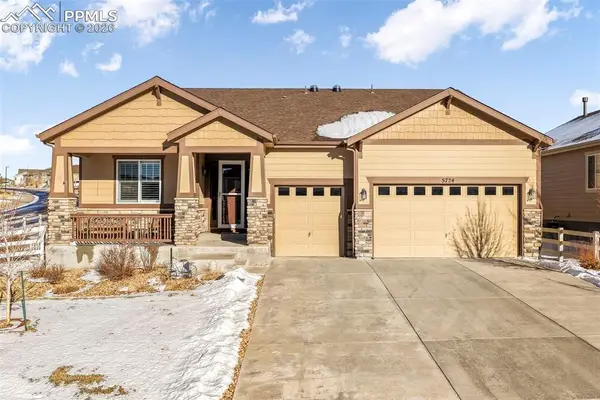 $749,900Active3 beds 3 baths4,383 sq. ft.
$749,900Active3 beds 3 baths4,383 sq. ft.5724 Berry Ridge Way, Castle Rock, CO 80104
MLS# 4080023Listed by: EXP REALTY LLC - New
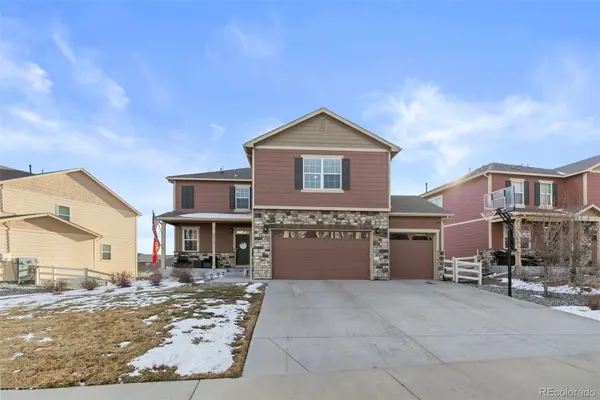 $700,000Active5 beds 4 baths3,322 sq. ft.
$700,000Active5 beds 4 baths3,322 sq. ft.5972 High Timber Circle, Castle Rock, CO 80104
MLS# 8565206Listed by: COMPASS - DENVER - New
 $950,000Active5 beds 5 baths4,882 sq. ft.
$950,000Active5 beds 5 baths4,882 sq. ft.6596 Lynch Lane, Castle Rock, CO 80108
MLS# 7914894Listed by: COLDWELL BANKER REALTY 24 - Coming Soon
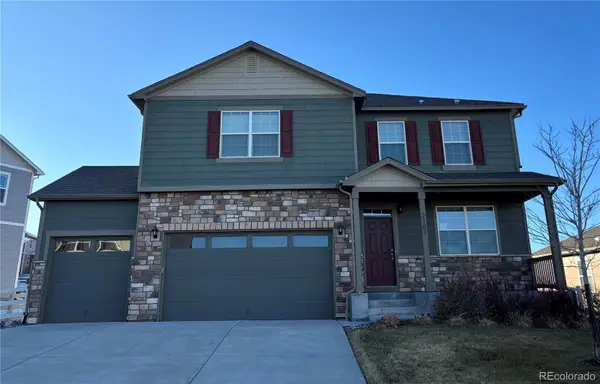 $675,000Coming Soon4 beds 3 baths
$675,000Coming Soon4 beds 3 baths2107 Shadow Creek Drive, Castle Rock, CO 80104
MLS# 5595401Listed by: WEST AND MAIN HOMES INC - Open Sun, 12 to 2pmNew
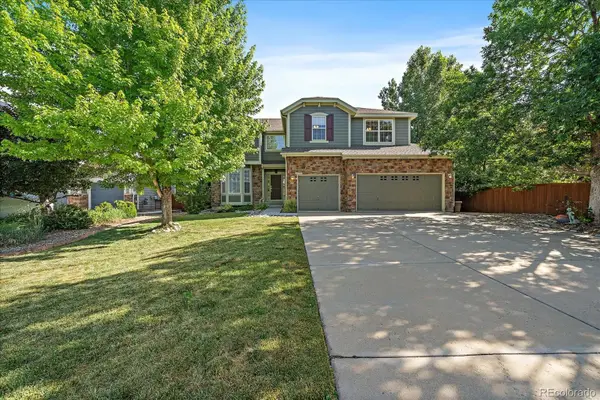 $895,000Active6 beds 5 baths4,918 sq. ft.
$895,000Active6 beds 5 baths4,918 sq. ft.1563 Baguette Drive, Castle Rock, CO 80108
MLS# 8823485Listed by: MADISON & COMPANY PROPERTIES - New
 $418,000Active3 beds 3 baths1,416 sq. ft.
$418,000Active3 beds 3 baths1,416 sq. ft.1538 Bennet Mountain Road, Castle Rock, CO 80109
MLS# 4023877Listed by: THRIVE REAL ESTATE GROUP - Open Sat, 12 to 2pmNew
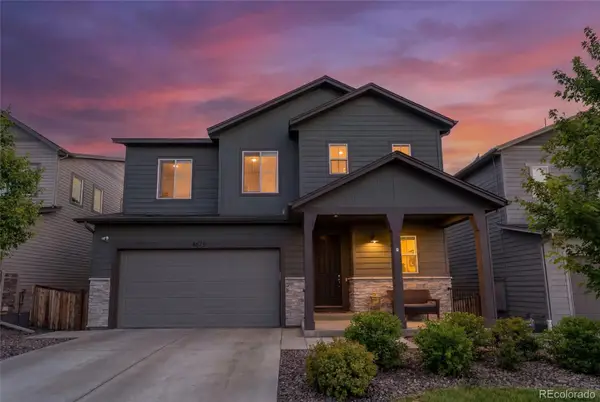 $725,000Active4 beds 4 baths4,174 sq. ft.
$725,000Active4 beds 4 baths4,174 sq. ft.4675 High Mesa Circle, Castle Rock, CO 80108
MLS# 3893277Listed by: COMPASS - DENVER - Open Sat, 2 to 4pmNew
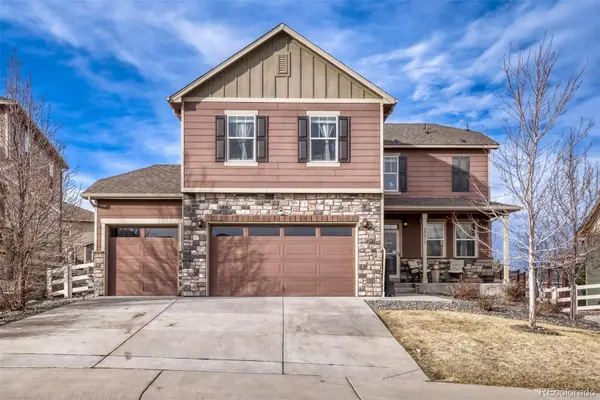 $635,000Active4 beds 3 baths3,322 sq. ft.
$635,000Active4 beds 3 baths3,322 sq. ft.2211 Shadow Rider Circle, Castle Rock, CO 80104
MLS# 5493053Listed by: THRIVE REAL ESTATE GROUP

