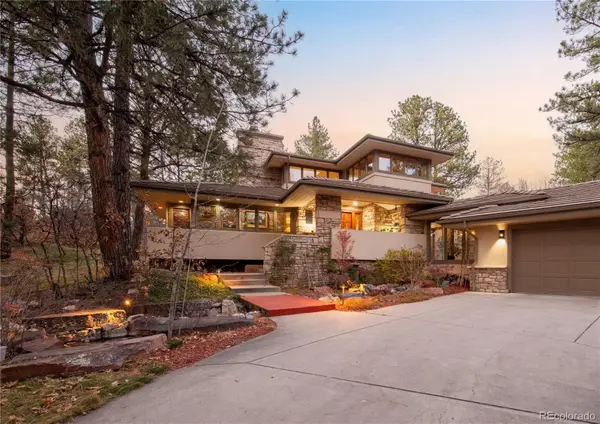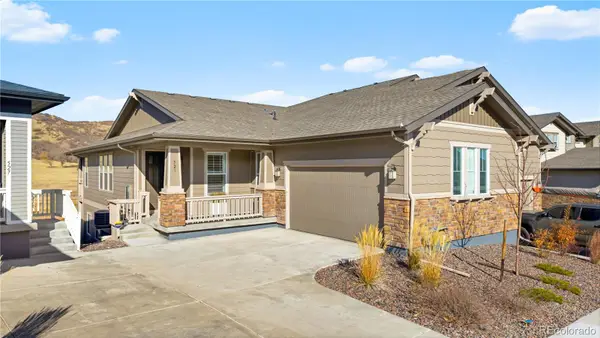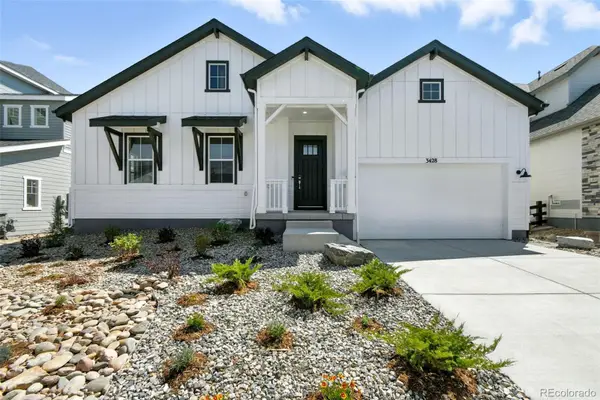122 Silver Leaf Way, Castle Rock, CO 80108
Local realty services provided by:Better Homes and Gardens Real Estate Kenney & Company
122 Silver Leaf Way,Castle Rock, CO 80108
$1,925,000
- 4 Beds
- 4 Baths
- 4,670 sq. ft.
- Single family
- Pending
Listed by: kathy welhafkathywelhaf@yahoo.com,720-355-1098
Office: keller williams action realty llc.
MLS#:4714109
Source:ML
Price summary
- Price:$1,925,000
- Price per sq. ft.:$412.21
- Monthly HOA dues:$400
About this home
A Private Mountain Retreat Beyond the Gates. Experience nature in a stunning mountain-style custom home designed for modern comfort and timeless elegance. This beautiful home is immersed in nature, surrounded by lush woods, with wildlife including deer, hummingbirds, elk, wild turkey and the occasional bobcat. Panoramic natural views greet you as you arrive and depart along picturesque Silver Leaf Way. Resort style amenities include access to championship golf, pickleball/tennis courts, sparkling pools, and beautifully appointed clubhouses. The outdoor lifestyle provides miles of scenic walking trails and a true wildlife crossing just beyond your doorstep. Modern comfort meets mountain charm with the elegant finishes, open spaces, and design that blends seamlessly with the surrounding landscape. This home offers main level living with a large office with built in shelving and cabinetry, main level primary bedroom, bathroom and laundry room (washer and dryer included), as well as three guest rooms, two bathrooms and a laundry room (washer, dryer and refrigerator included) located on the garden level. The garden level recreational room has a fireplace and wet bar. Another great feature is a larger, spacious room that can be used for a golf simulator, movie theatre, home gym, or storage.
Contact an agent
Home facts
- Year built:1999
- Listing ID #:4714109
Rooms and interior
- Bedrooms:4
- Total bathrooms:4
- Full bathrooms:2
- Half bathrooms:1
- Living area:4,670 sq. ft.
Heating and cooling
- Cooling:Central Air
- Heating:Forced Air
Structure and exterior
- Roof:Concrete, Spanish Tile
- Year built:1999
- Building area:4,670 sq. ft.
- Lot area:0.48 Acres
Schools
- High school:Rock Canyon
- Middle school:Rocky Heights
- Elementary school:Buffalo Ridge
Utilities
- Water:Public
- Sewer:Community Sewer
Finances and disclosures
- Price:$1,925,000
- Price per sq. ft.:$412.21
- Tax amount:$11,044 (2024)
New listings near 122 Silver Leaf Way
- New
 $679,000Active4 beds 3 baths2,494 sq. ft.
$679,000Active4 beds 3 baths2,494 sq. ft.219 Burgess Drive, Castle Rock, CO 80104
MLS# 5718717Listed by: CENTURY 21 ALTITUDE REAL ESTATE, LLC - New
 $565,000Active4 beds 3 baths2,523 sq. ft.
$565,000Active4 beds 3 baths2,523 sq. ft.4776 N Wildflowers Way, Castle Rock, CO 80109
MLS# 6480282Listed by: NEWMAN REALTY GROUP - New
 $680,000Active3 beds 3 baths4,774 sq. ft.
$680,000Active3 beds 3 baths4,774 sq. ft.6420 Agave Avenue, Castle Rock, CO 80108
MLS# 6737135Listed by: KEYRENTER PROPERTY MANAGEMENT DENVER - New
 $565,000Active4 beds 3 baths1,928 sq. ft.
$565,000Active4 beds 3 baths1,928 sq. ft.3900 Miners Candle Place, Castle Rock, CO 80109
MLS# 7697200Listed by: RE/MAX PROFESSIONALS - New
 $540,000Active2 beds 3 baths1,754 sq. ft.
$540,000Active2 beds 3 baths1,754 sq. ft.4828 Drowsy Water Road, Castle Rock, CO 80108
MLS# 4883683Listed by: COLDWELL BANKER GLOBAL LUXURY DENVER - New
 $2,250,000Active5 beds 5 baths5,875 sq. ft.
$2,250,000Active5 beds 5 baths5,875 sq. ft.504 Providence Drive, Castle Rock, CO 80108
MLS# 3692596Listed by: MILEHIMODERN - New
 $624,000Active3 beds 2 baths3,490 sq. ft.
$624,000Active3 beds 2 baths3,490 sq. ft.521 Felicity Loop, Castle Rock, CO 80109
MLS# 2116514Listed by: YOUR CASTLE REAL ESTATE INC - New
 $695,000Active3 beds 3 baths3,714 sq. ft.
$695,000Active3 beds 3 baths3,714 sq. ft.3630 Deer Valley Drive, Castle Rock, CO 80104
MLS# 3326646Listed by: KELLER WILLIAMS INTEGRITY REAL ESTATE LLC - New
 $480,000Active3 beds 2 baths1,285 sq. ft.
$480,000Active3 beds 2 baths1,285 sq. ft.5379 Suffolk Avenue, Castle Rock, CO 80104
MLS# 5835083Listed by: HOMESMART - New
 $933,990Active3 beds 3 baths5,156 sq. ft.
$933,990Active3 beds 3 baths5,156 sq. ft.3428 Backdrop Court, Castle Rock, CO 80108
MLS# 7792102Listed by: RE/MAX PROFESSIONALS
